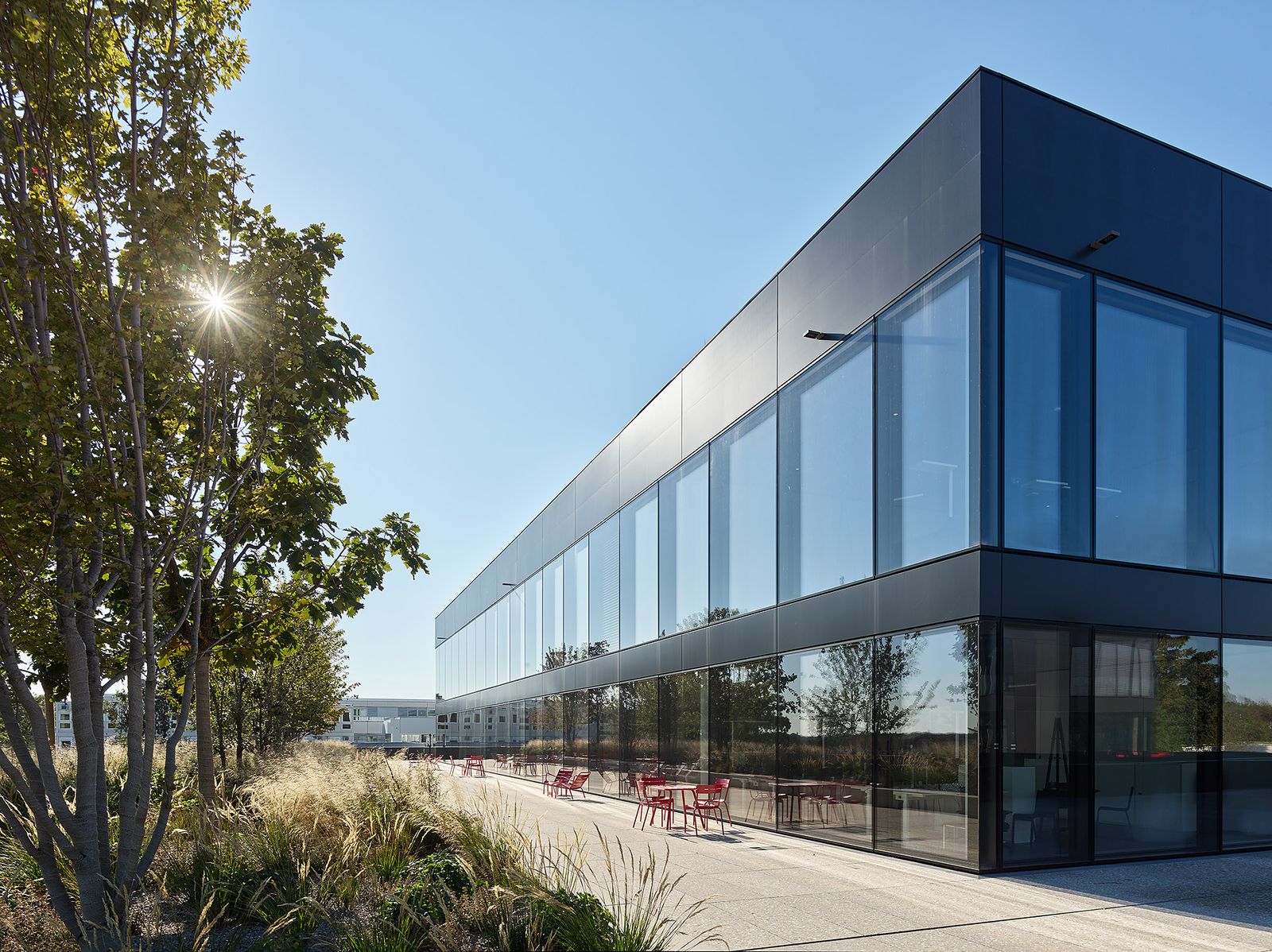
Foto Bruno Klomfar
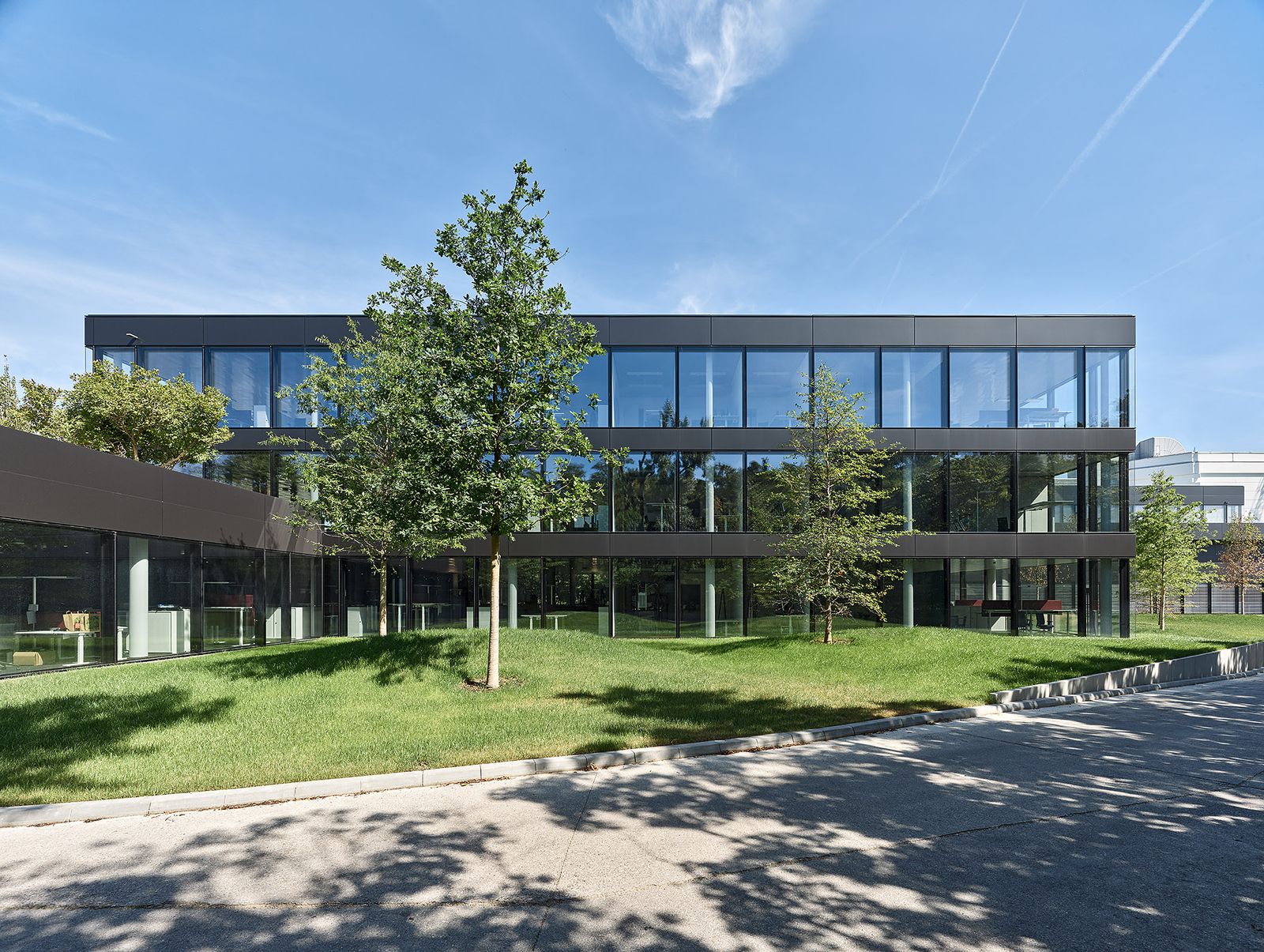
Foto Bruno Klomfar
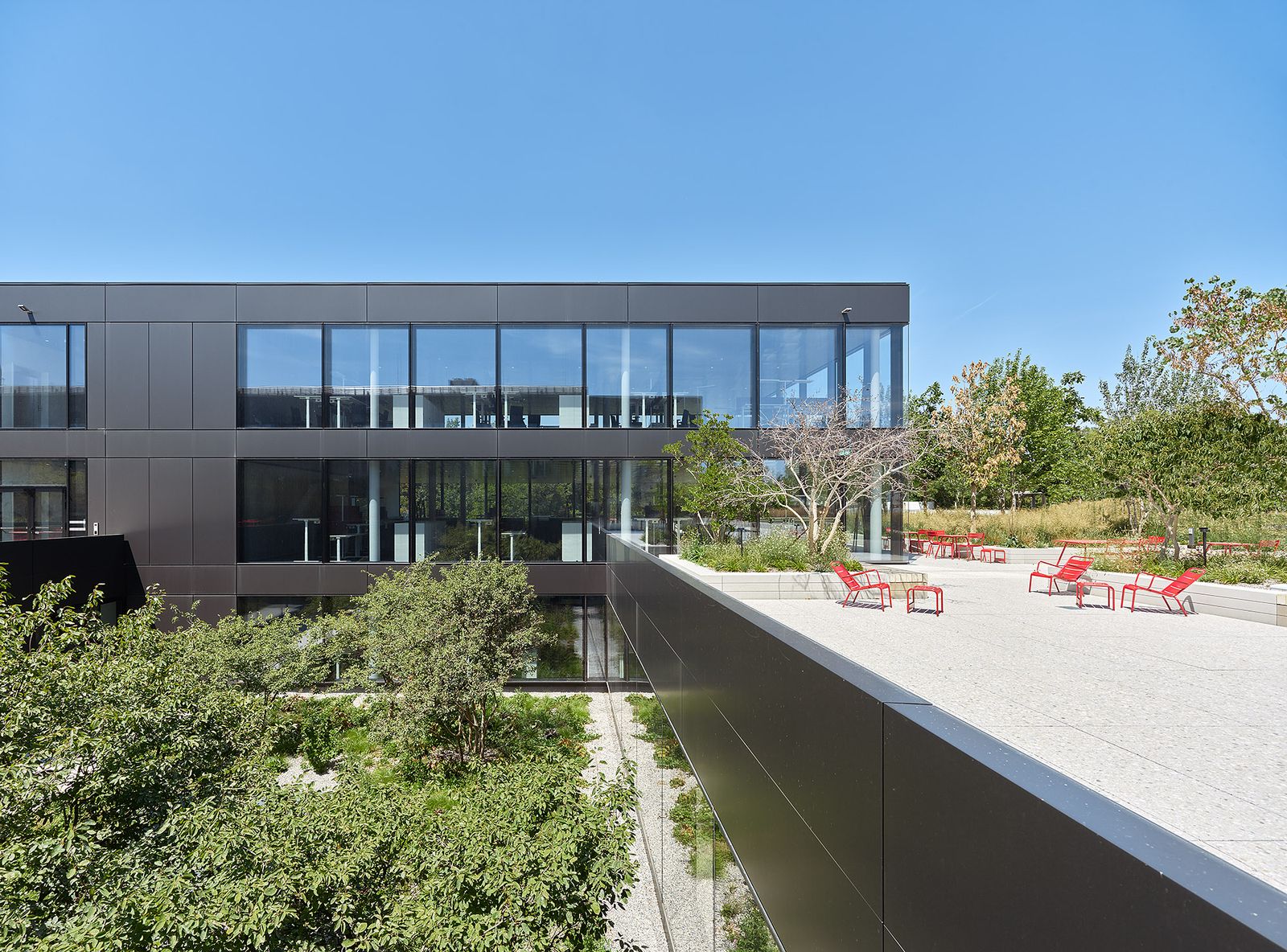
Foto Bruno Klomfar
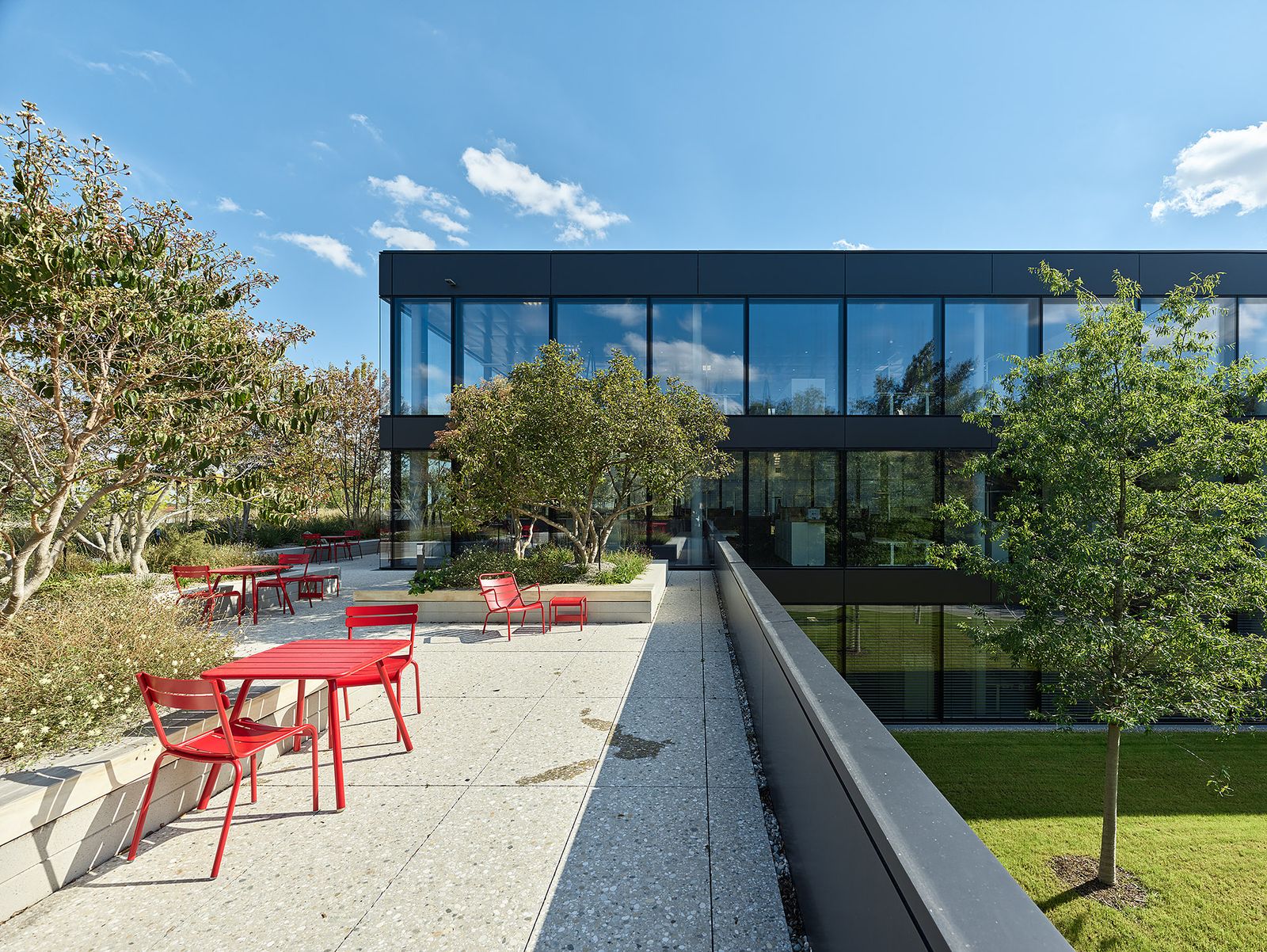
Foto Bruno Klomfar
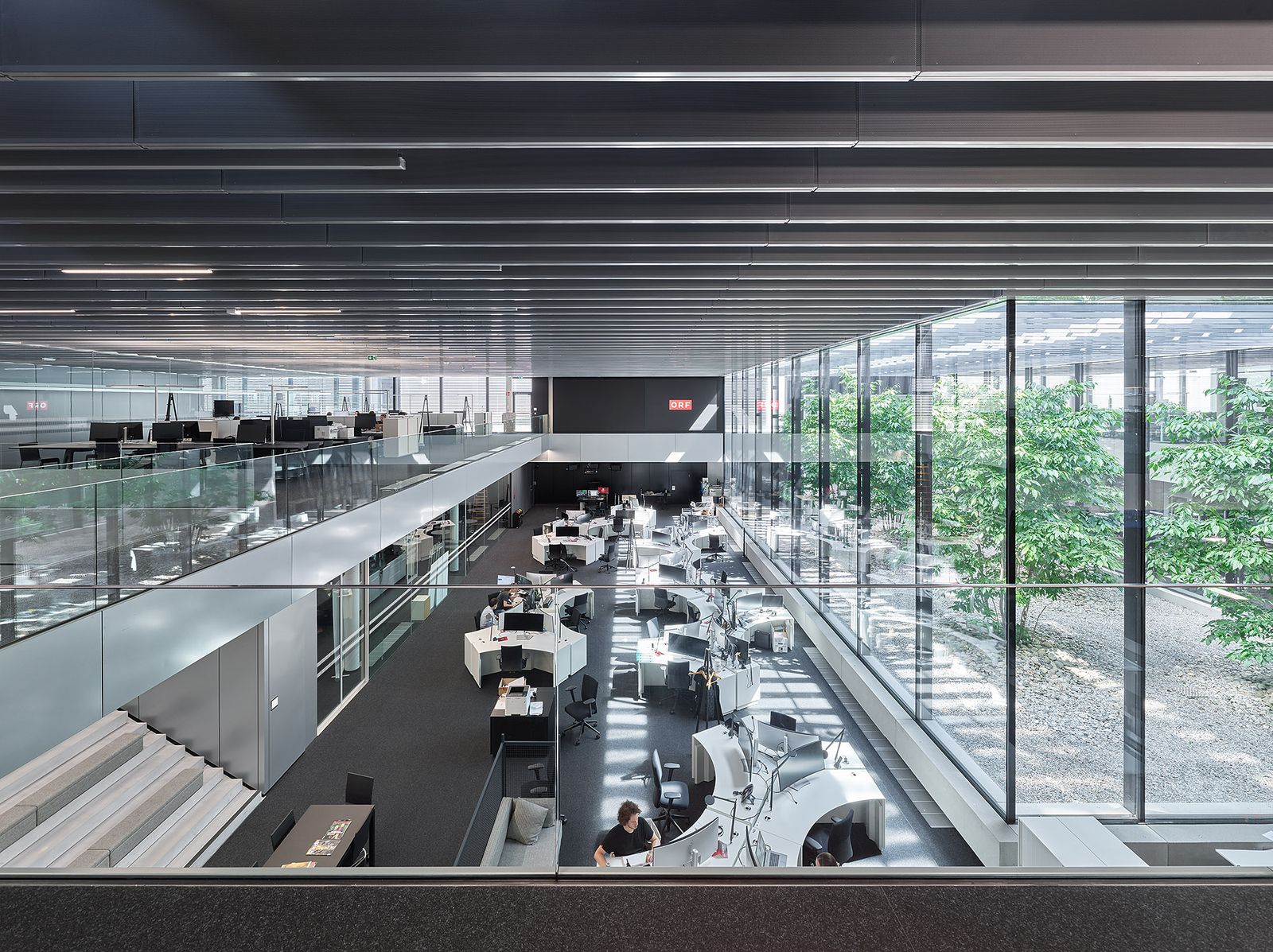
Foto Bruno Klomfar
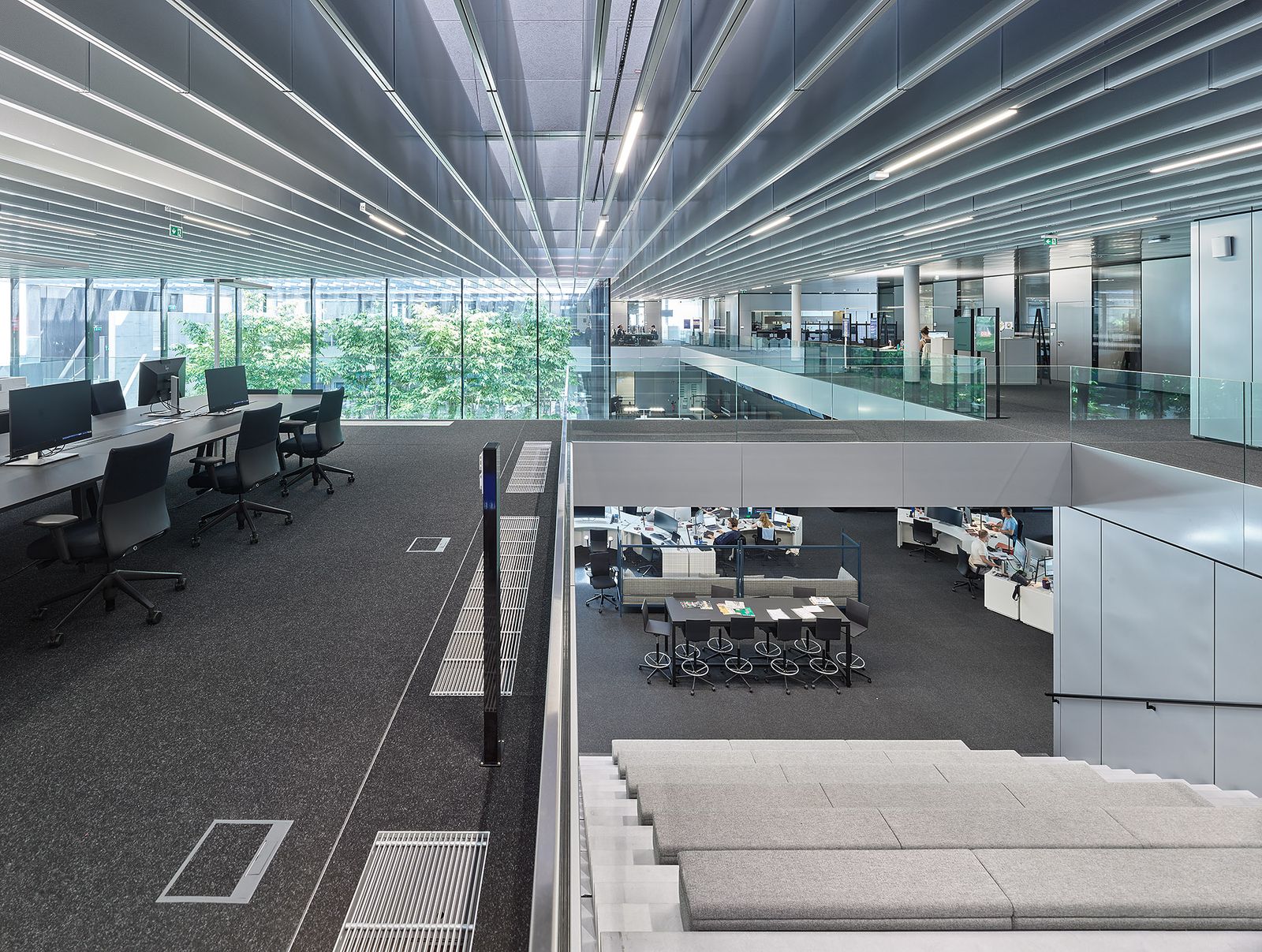
Foto Bruno Klomfar
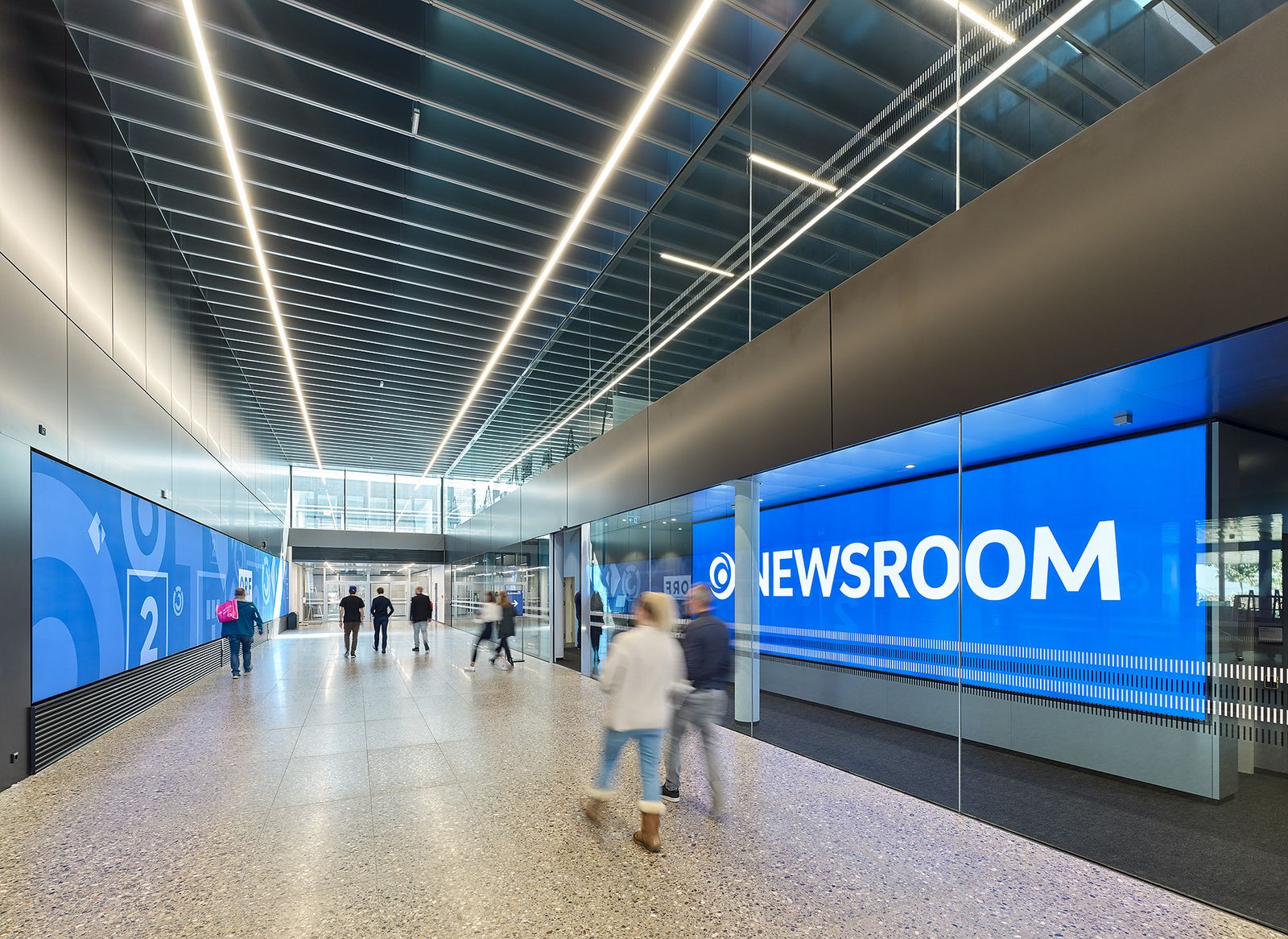
Foto Bruno Klomfar
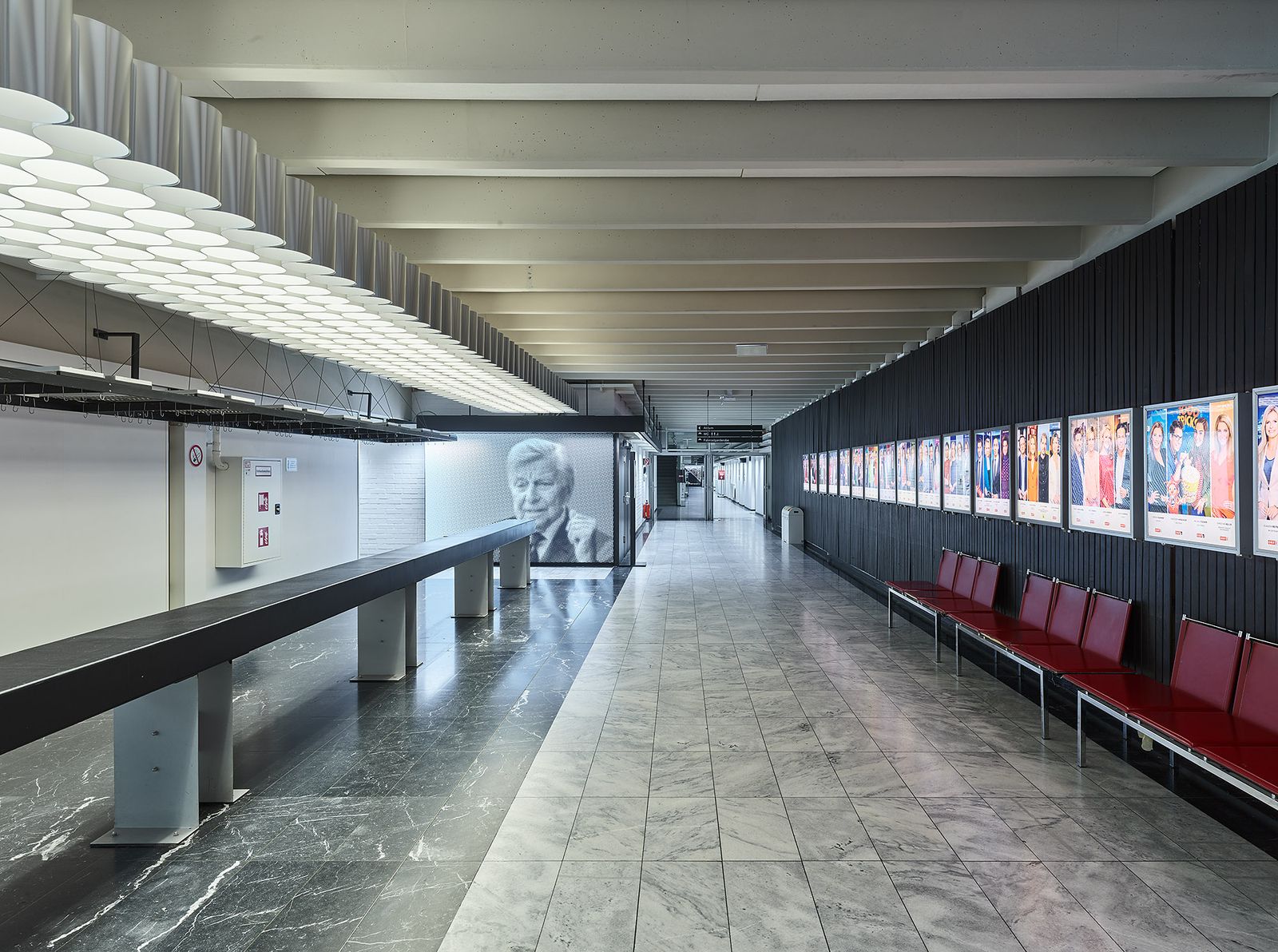
Foto Bruno Klomfar
Media Campus ORF, Vienna
2022Client: Austria Broadcasting Corporation, ORF
Status: competition 2014, completion 2022
The tension between overall coherence and emphasized autonomy of certain components are a central topic of Roland Rainer’s work. Accordingly the new building joins the ensemble without denying its own identitiy. Transperency is the predominant topic. The newroom forms the heart of the new building. The forecourt in combination with the ample spatial sequencing generates a connection between inside and outside that is conveyed to the different workspaces.
Status: competition 2014, completion 2022
The tension between overall coherence and emphasized autonomy of certain components are a central topic of Roland Rainer’s work. Accordingly the new building joins the ensemble without denying its own identitiy. Transperency is the predominant topic. The newroom forms the heart of the new building. The forecourt in combination with the ample spatial sequencing generates a connection between inside and outside that is conveyed to the different workspaces.
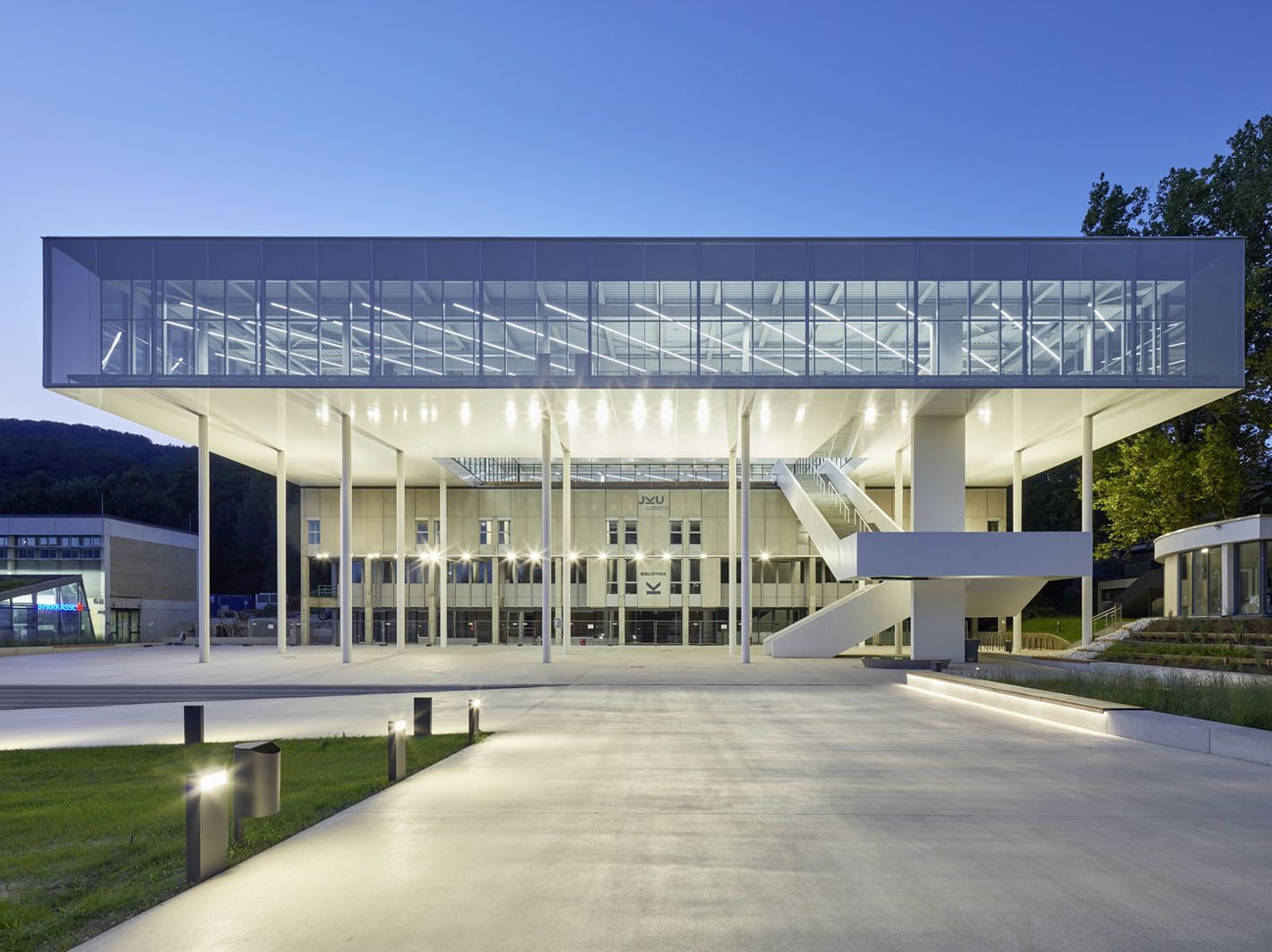
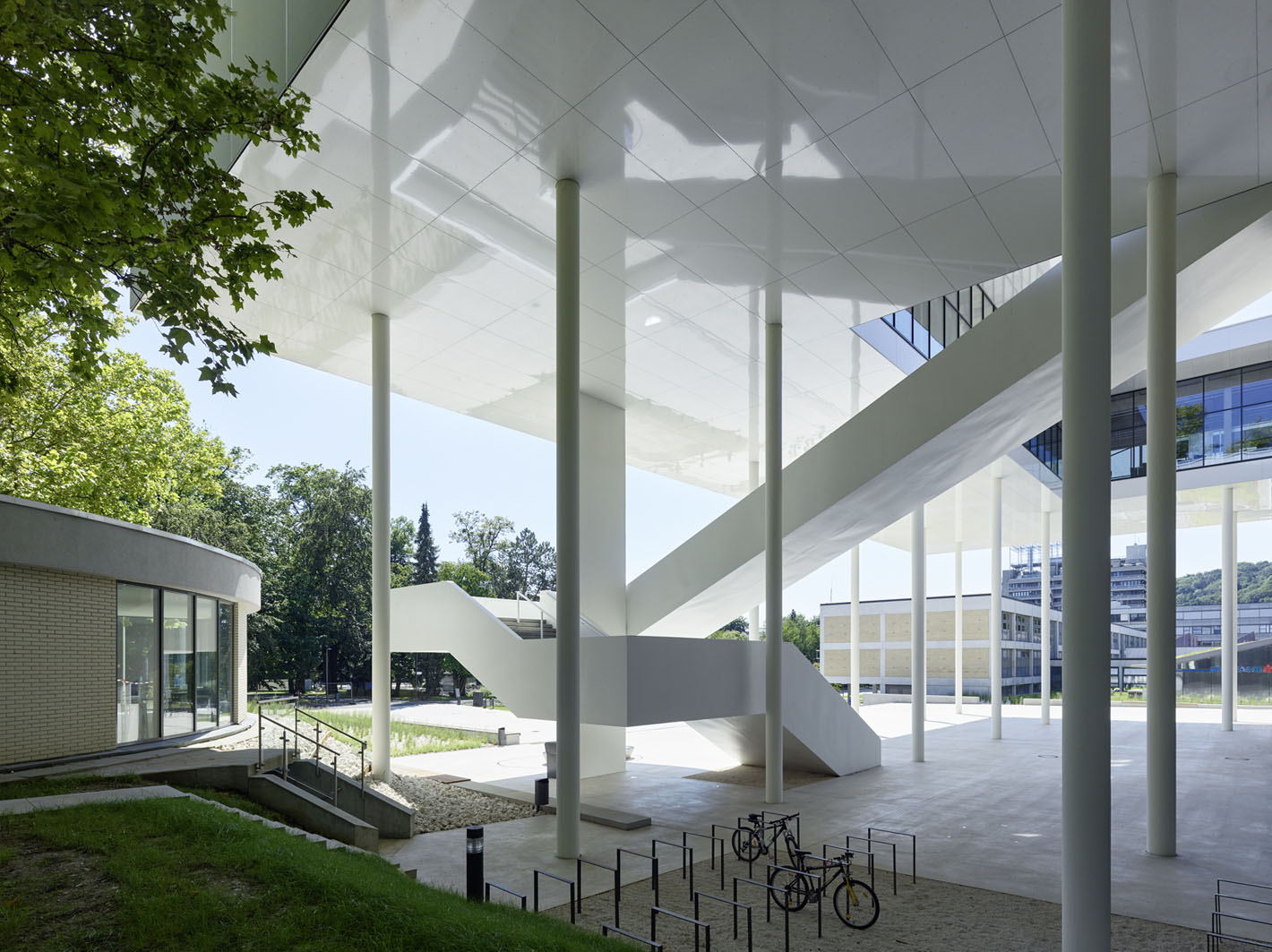
Foto Bruno Klomfar
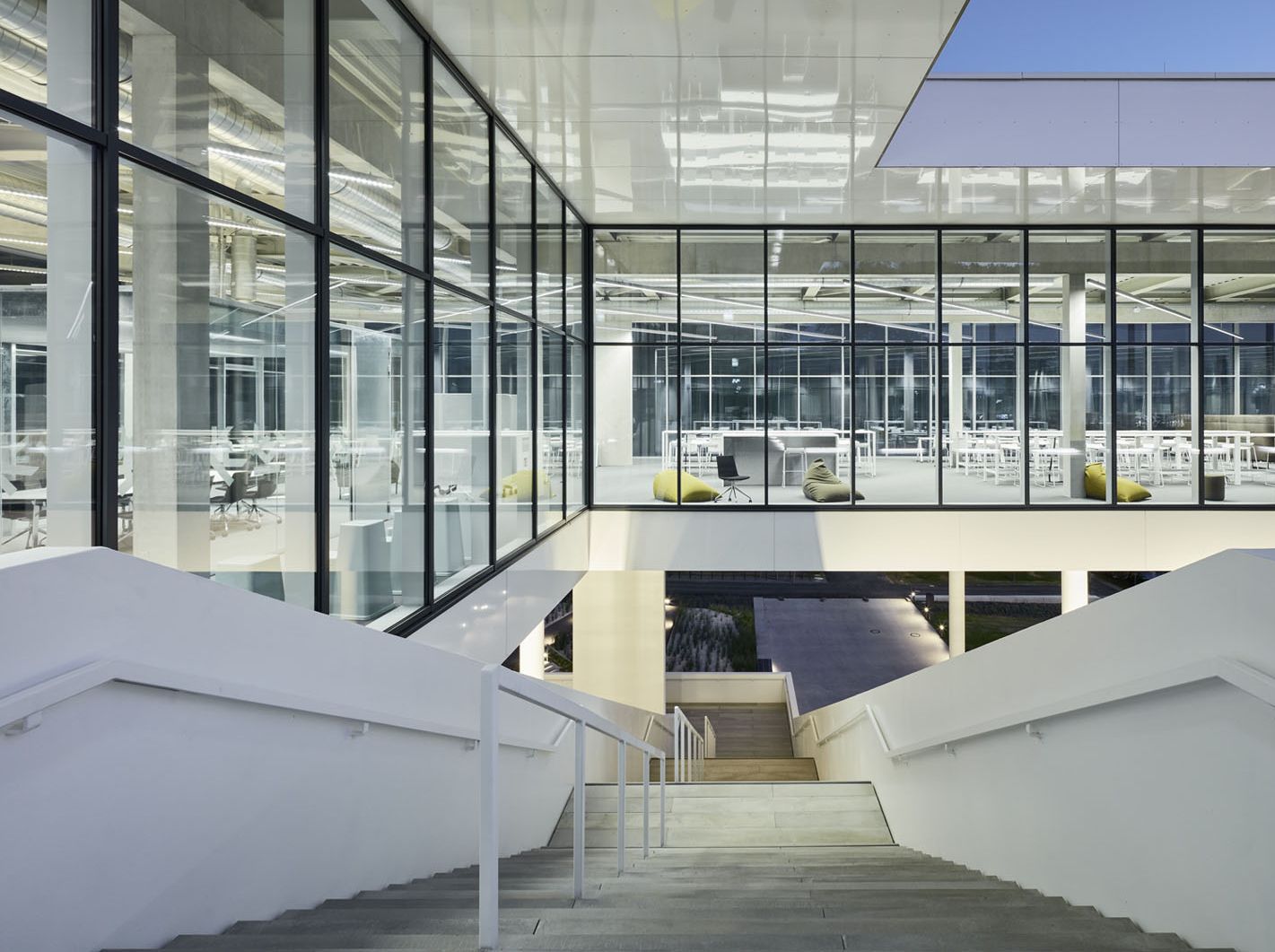
Foto Bruno Klomfar
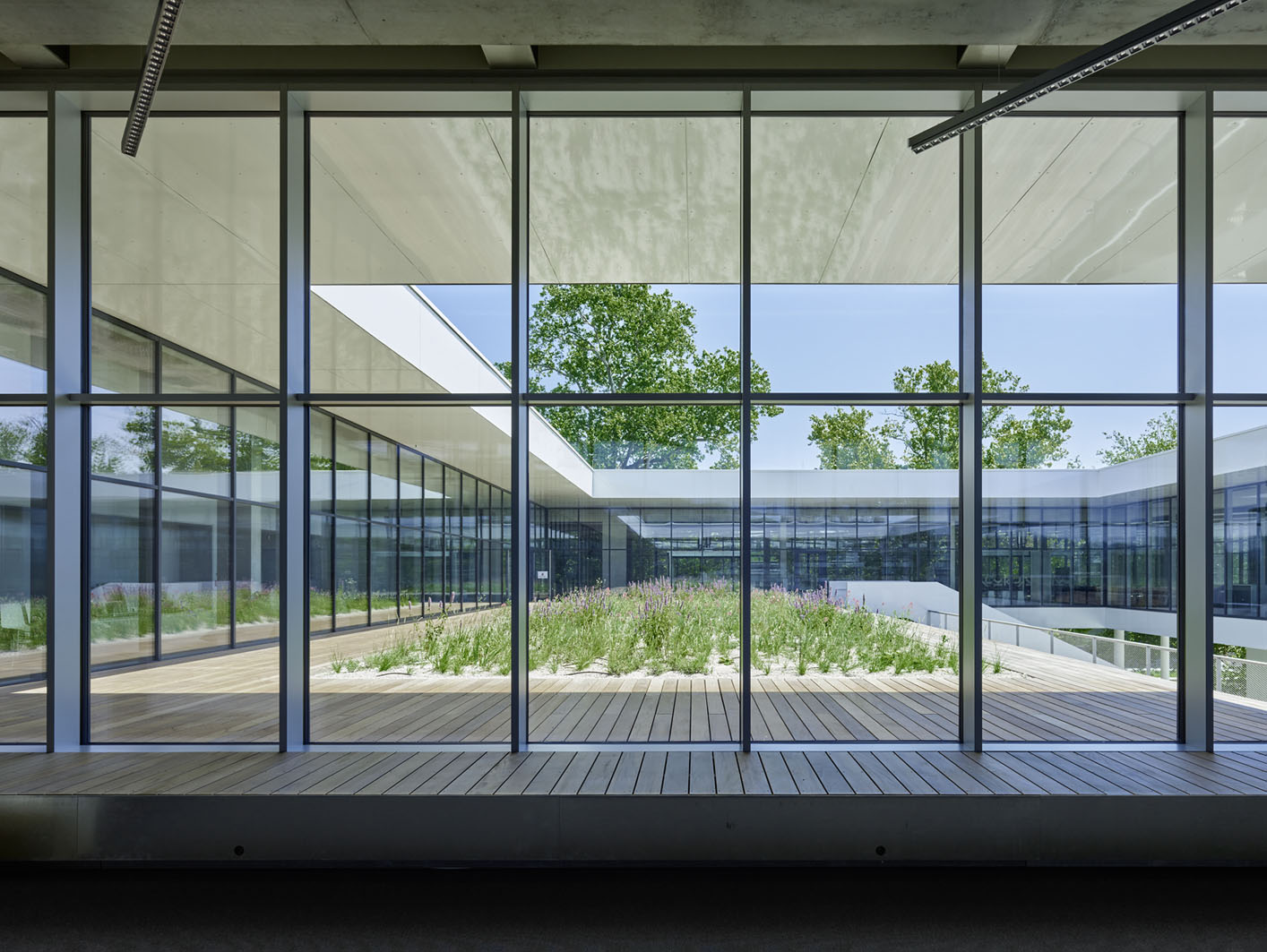
Foto Bruno Klomfar
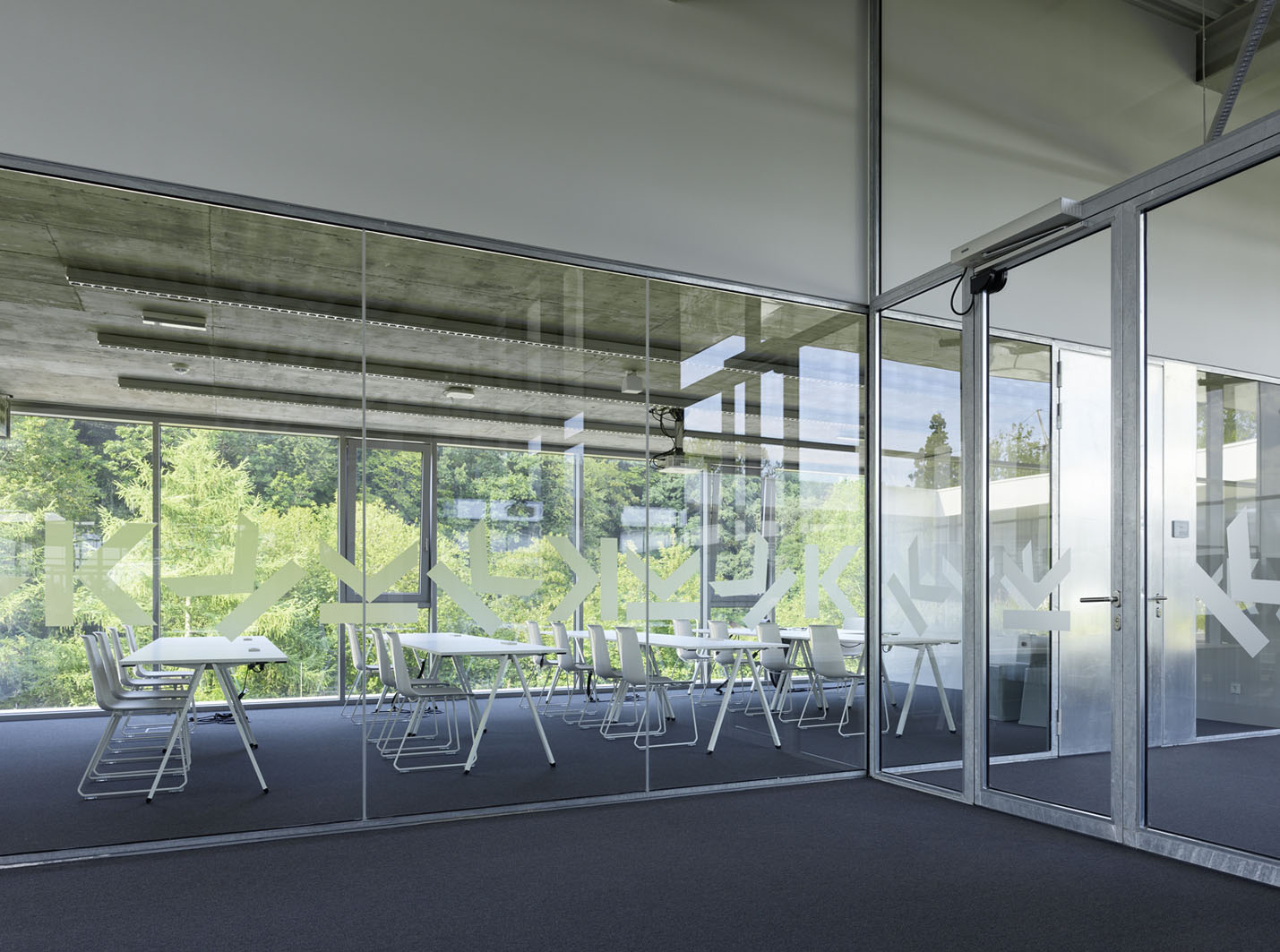
Foto Bruno Klomfar
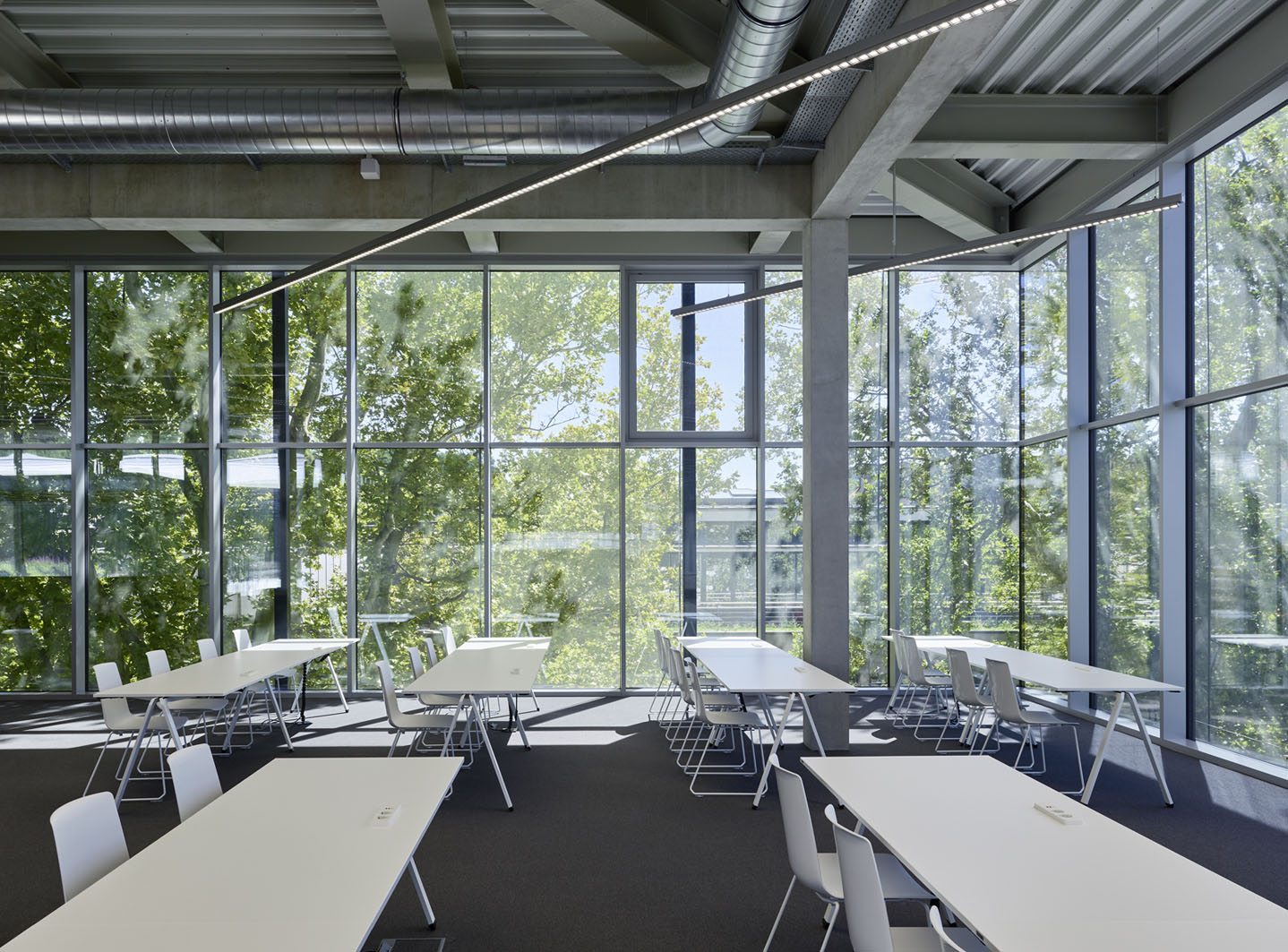
Foto Bruno Klomfar
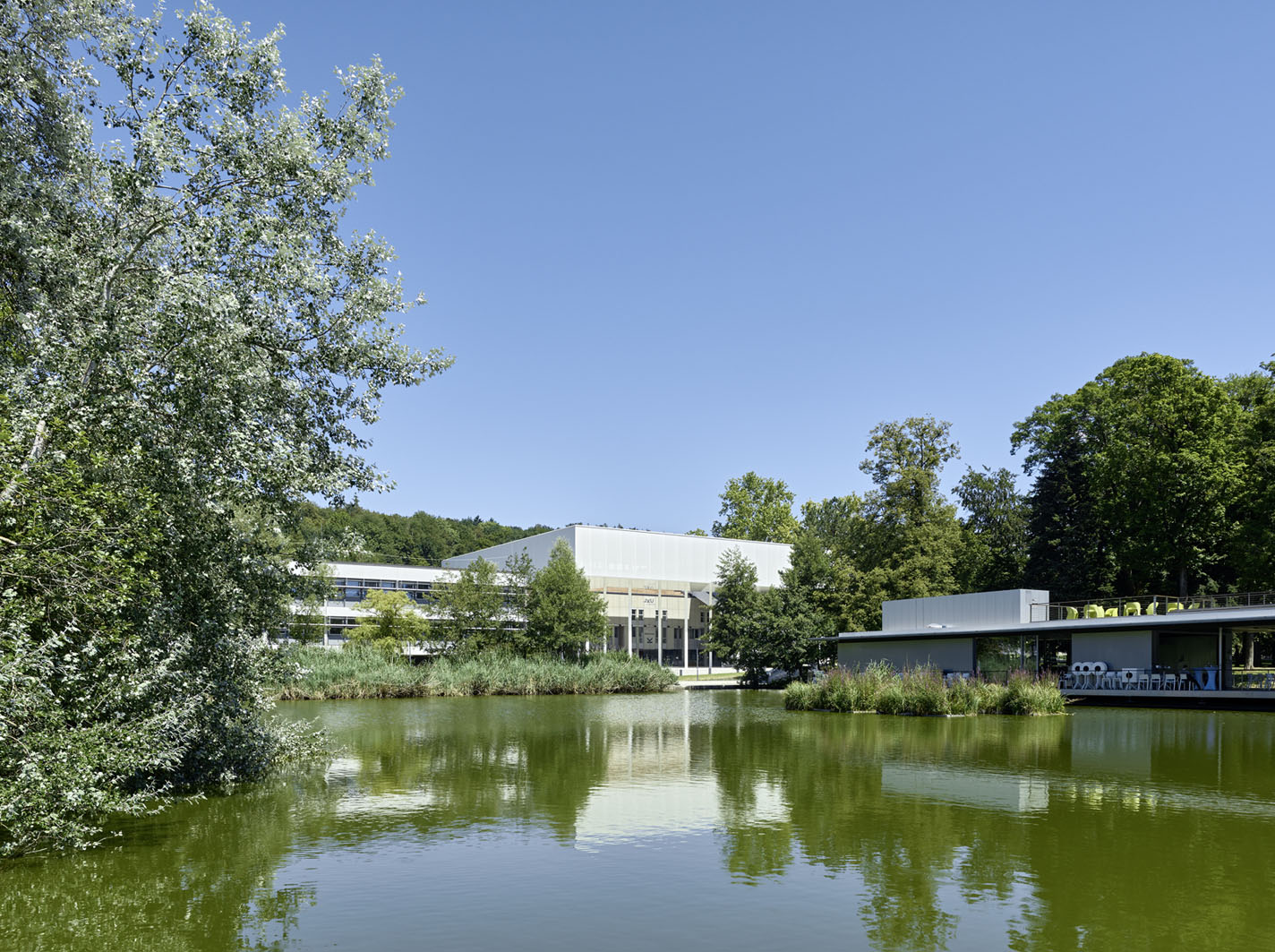
Foto Bruno Klomfar
Learning Center - Redesign of the JKU Campus, Linz
2019Client: BIG Bundesimmobiliengesellschaft
Status: competition 2016, completion 2019
Award: EU Mies Award 2022 – Nominee, Upper Austrian State Award for Culture - Building of the year 2020, Architects Central Association – Nominee Client Award 2022
Wide, winding stairs connect the square to the Learning Center. A diverse sequence of public spaces mediate between setting and interior.
Status: competition 2016, completion 2019
Award: EU Mies Award 2022 – Nominee, Upper Austrian State Award for Culture - Building of the year 2020, Architects Central Association – Nominee Client Award 2022
Wide, winding stairs connect the square to the Learning Center. A diverse sequence of public spaces mediate between setting and interior.
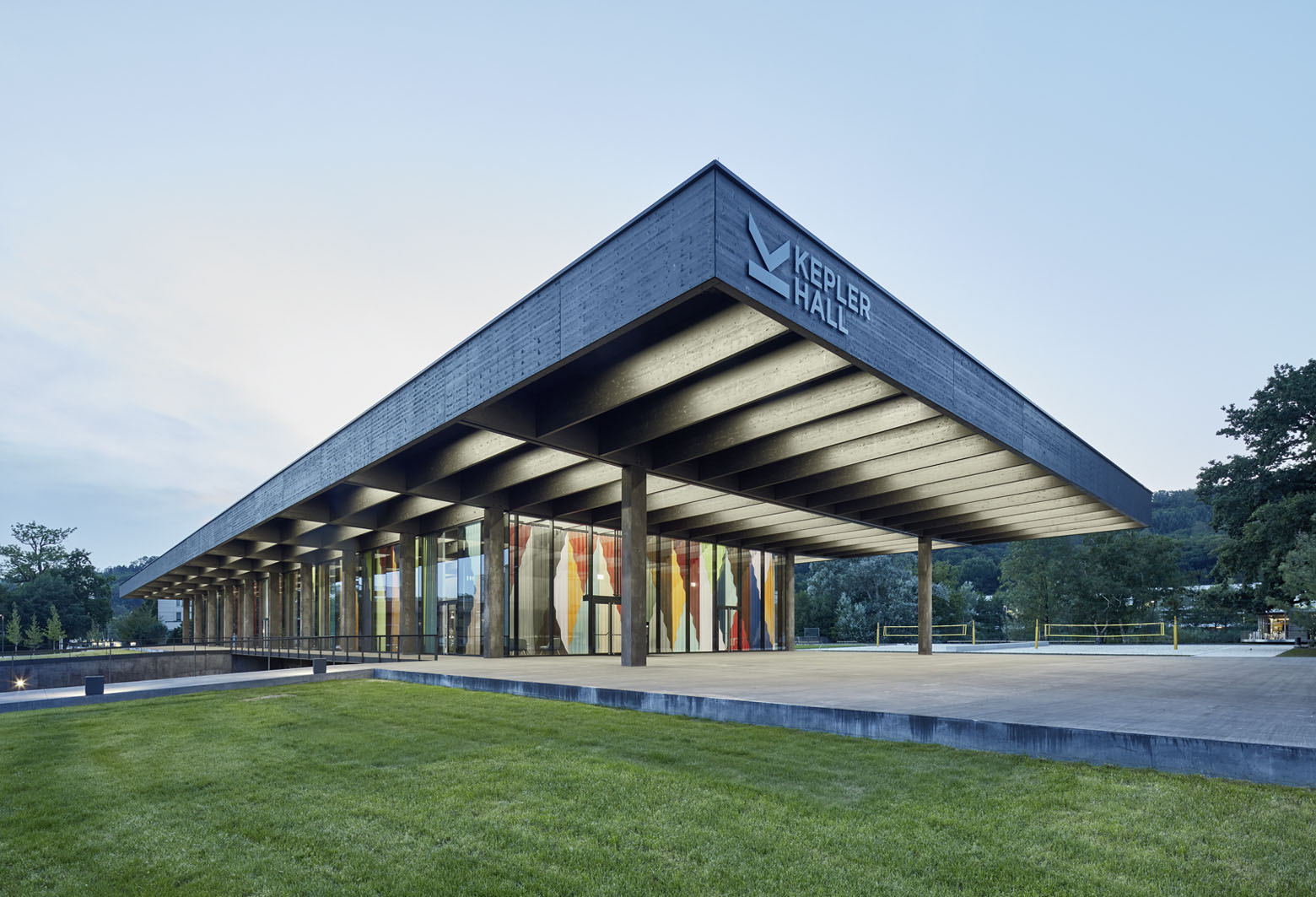
Foto Bruno Klomfar
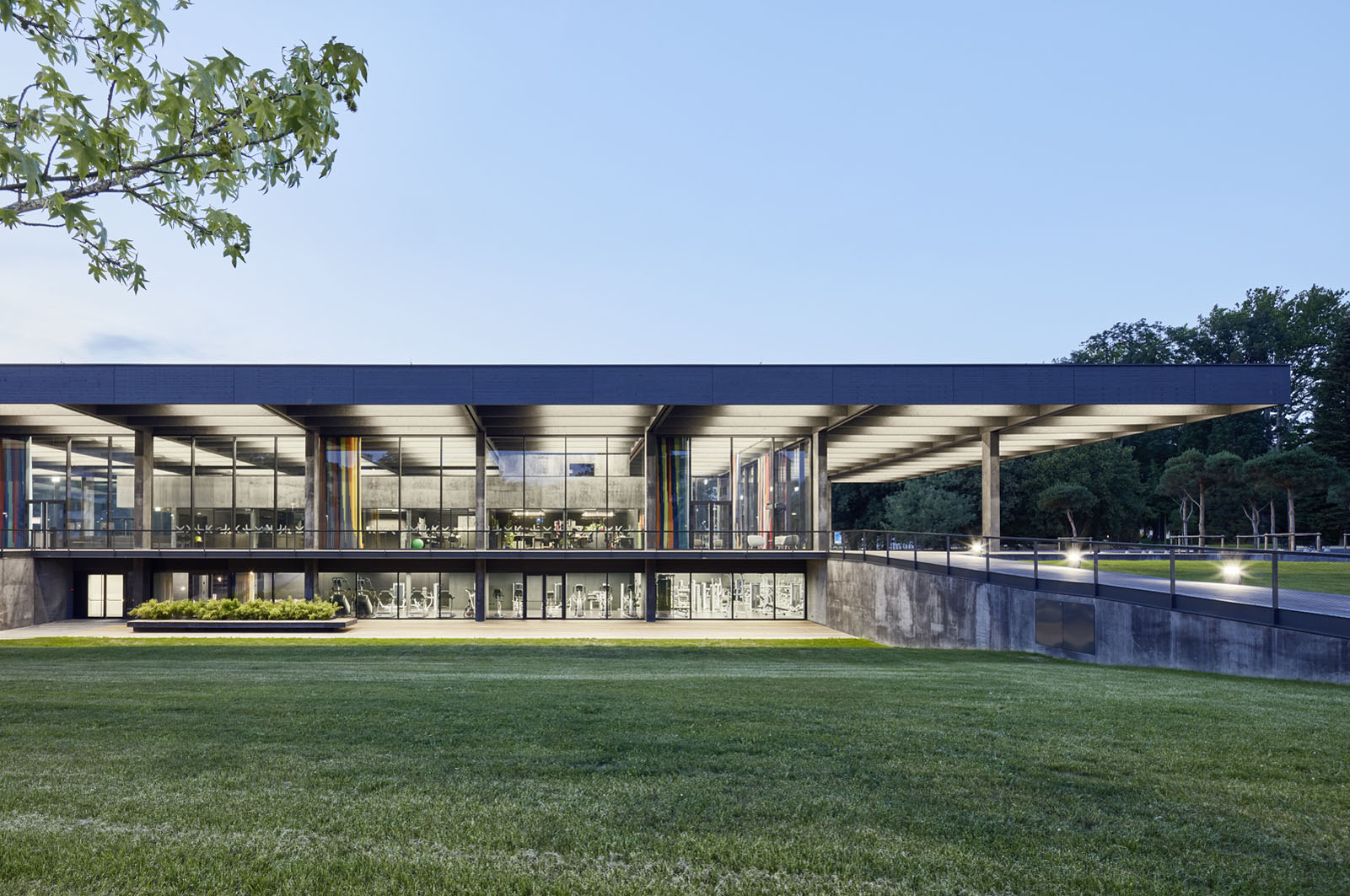
Foto Bruno Klomfar
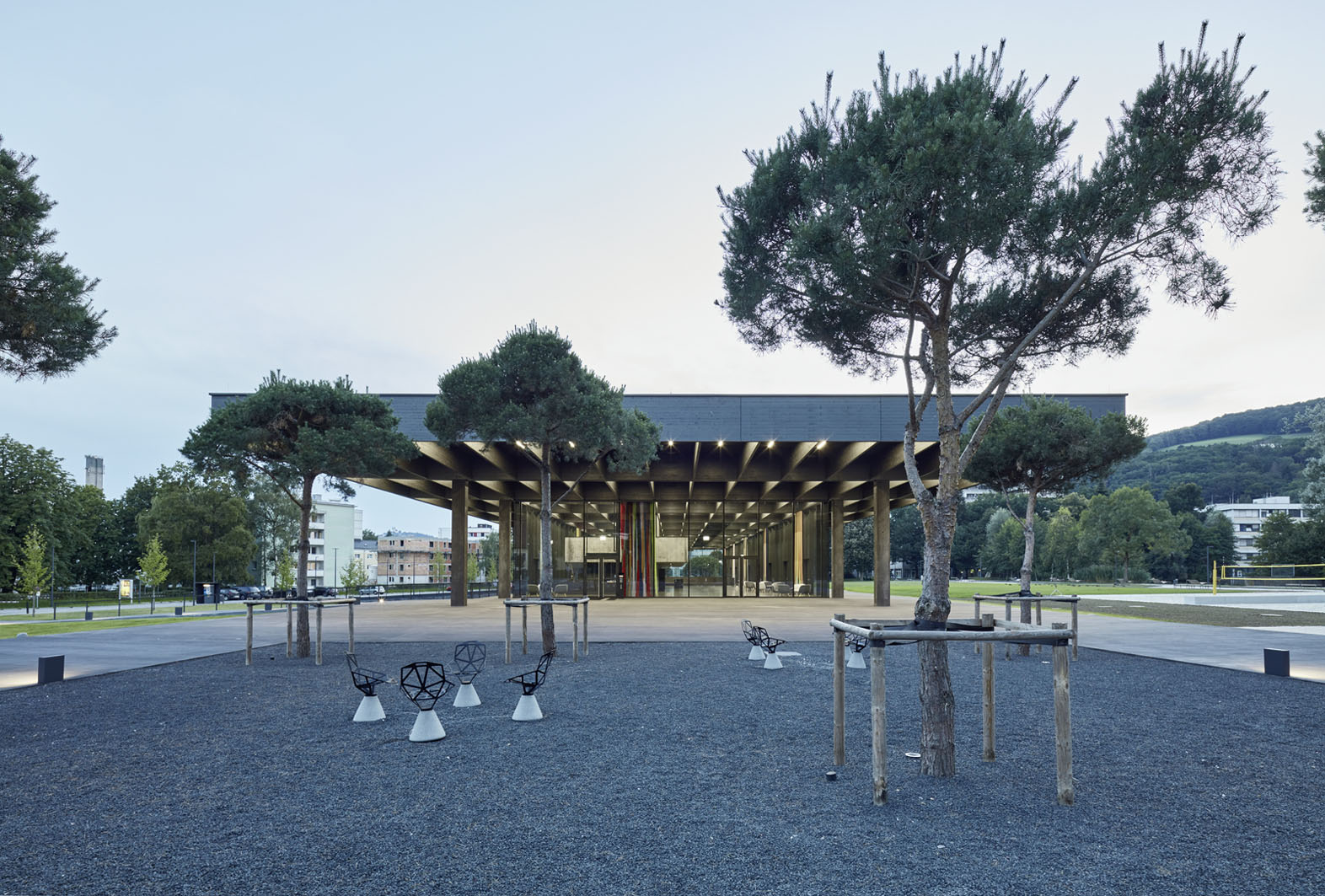
Foto Bruno Klomfar
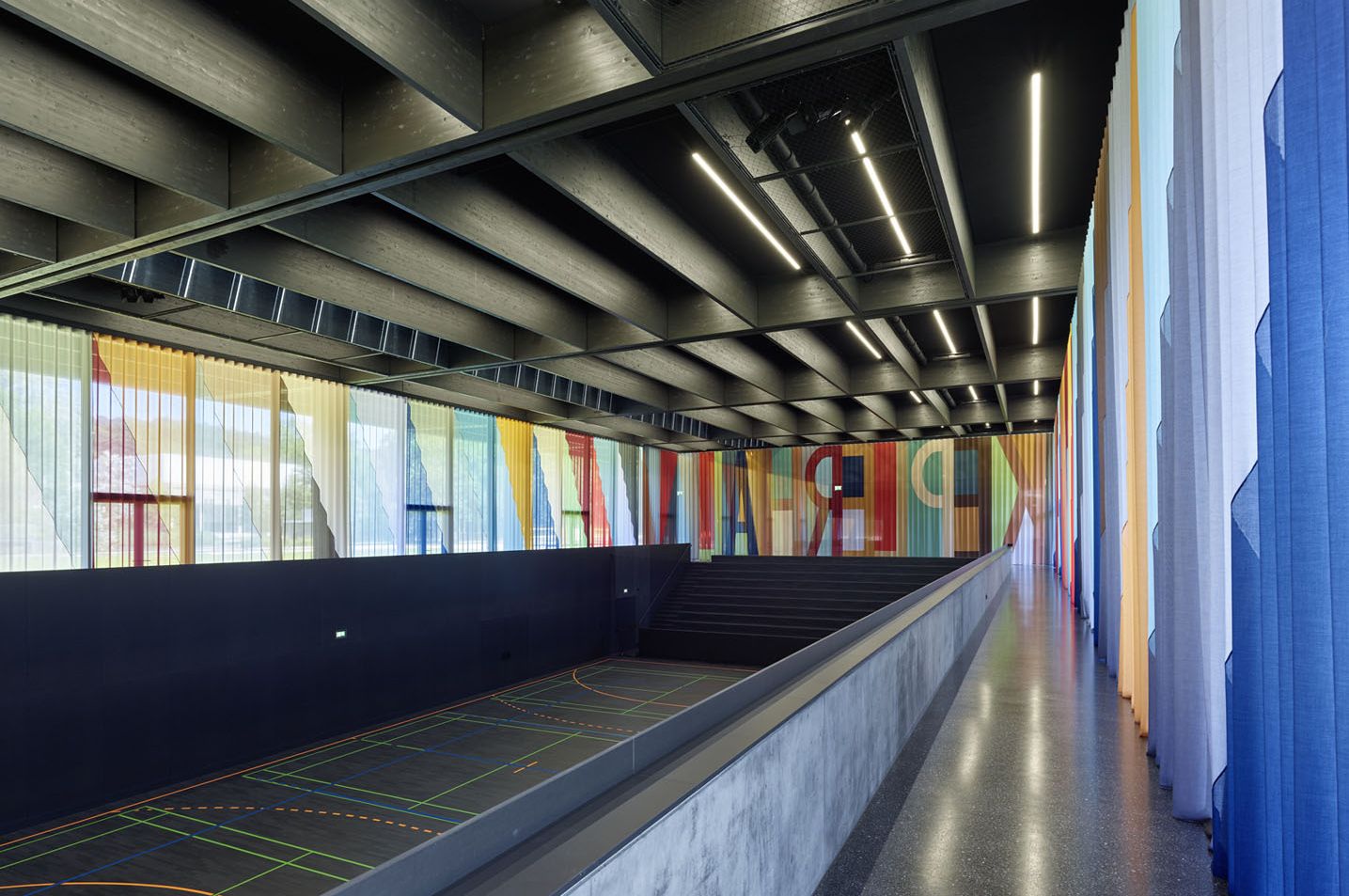
Foto Bruno Klomfar
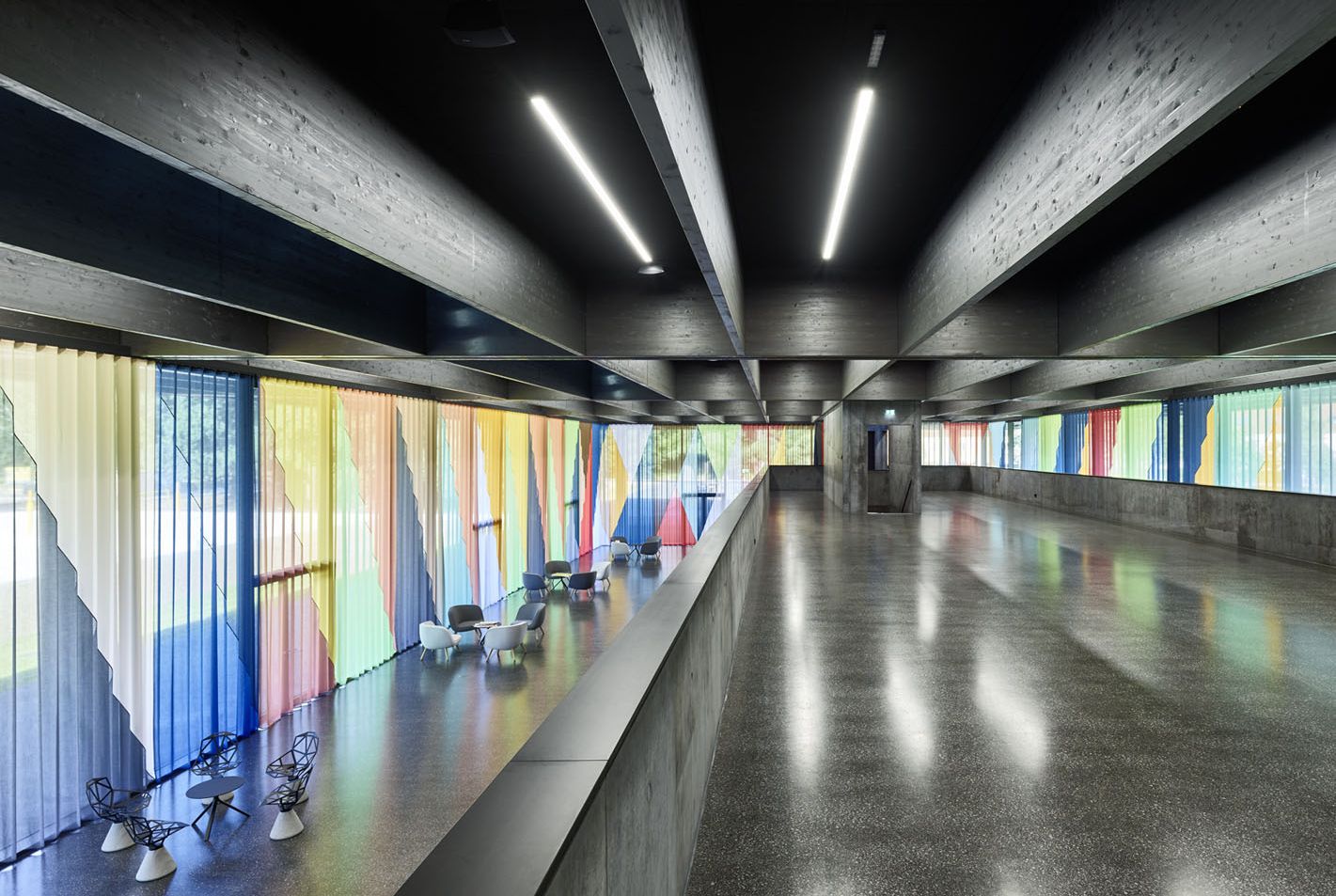
Foto Bruno Klomfar
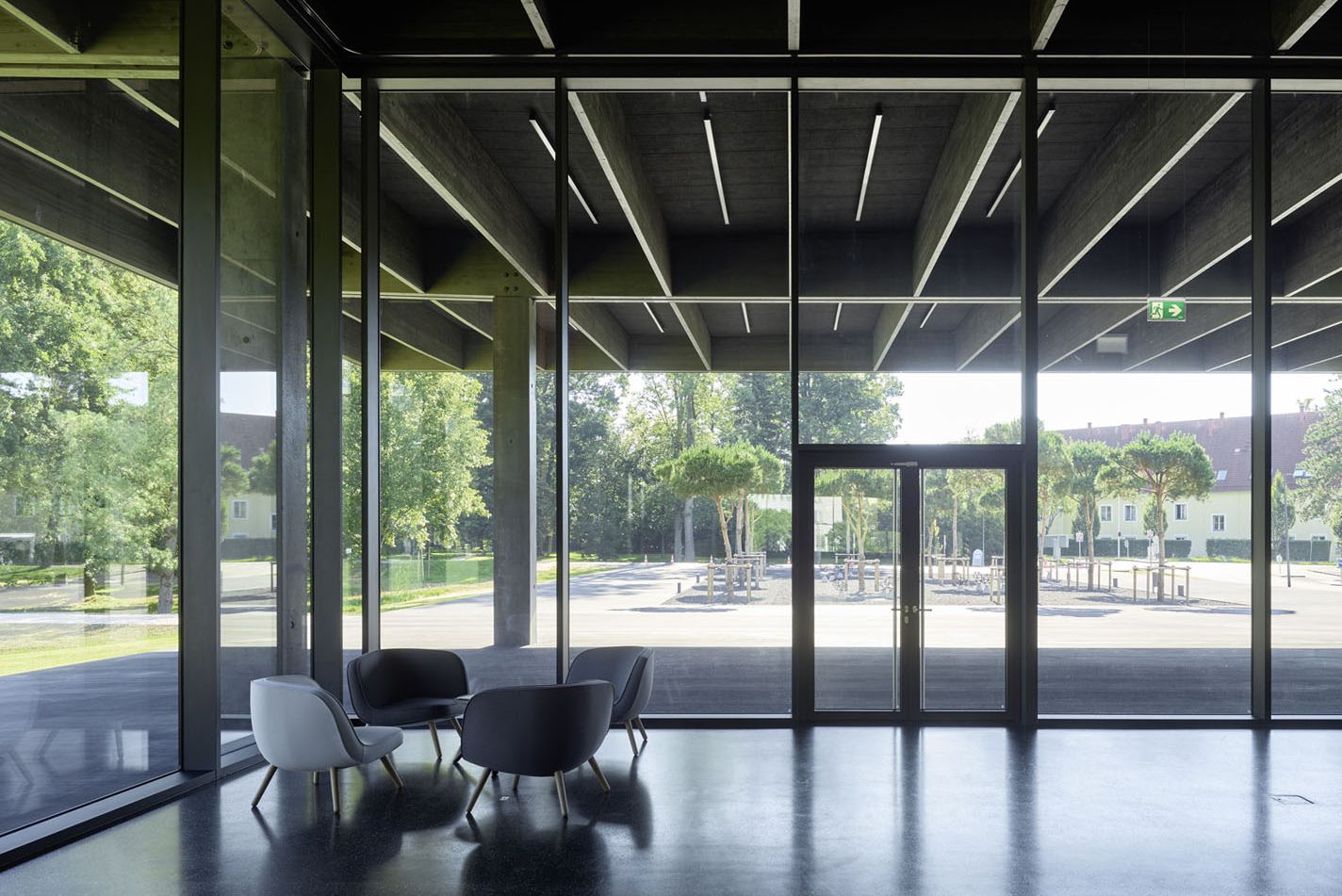
Foto Bruno Klomfar
Kepler Hall - Redesign of the JKU Campus, Linz
2019Client: BIG Bundesimmobiliengesellschaft
Status: competition 2016, completion 2019
Award: EU Mies Award 2022 – Nominee, Upper Austrian State Award for Culture - Building of the year 2020, Austrian Architects Central Association – Nominee Client Award 2022
The transparent entrance and sports hall made of concrete, wood, glass and textiles forms an inviting counterpart to the existin lecture hall.
The existing chateau park is completed, introducing informal offerings of recreation and sports.
Status: competition 2016, completion 2019
Award: EU Mies Award 2022 – Nominee, Upper Austrian State Award for Culture - Building of the year 2020, Austrian Architects Central Association – Nominee Client Award 2022
The transparent entrance and sports hall made of concrete, wood, glass and textiles forms an inviting counterpart to the existin lecture hall.
The existing chateau park is completed, introducing informal offerings of recreation and sports.
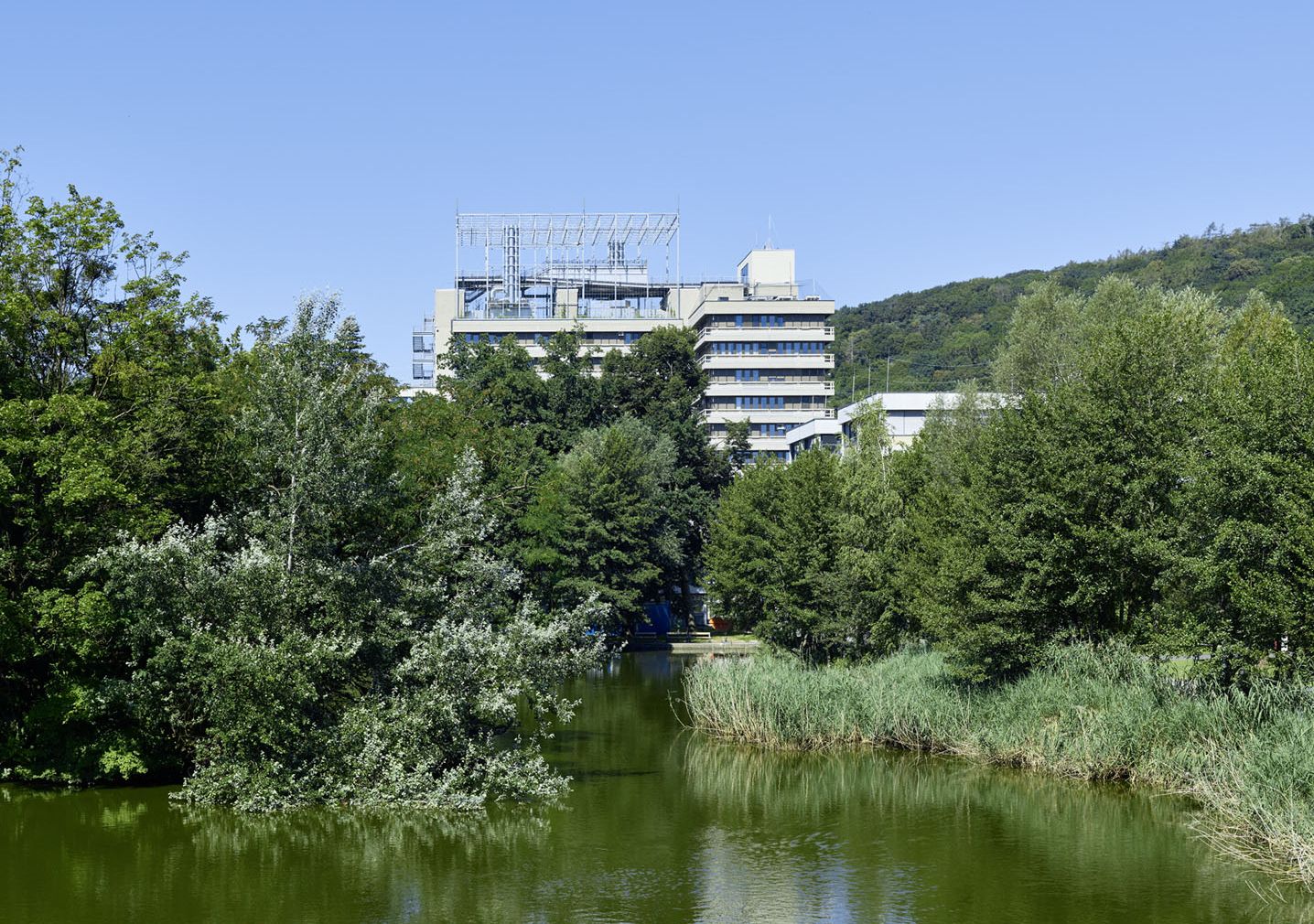
Foto Bruno Klomfar

Foto Bruno Klomfar
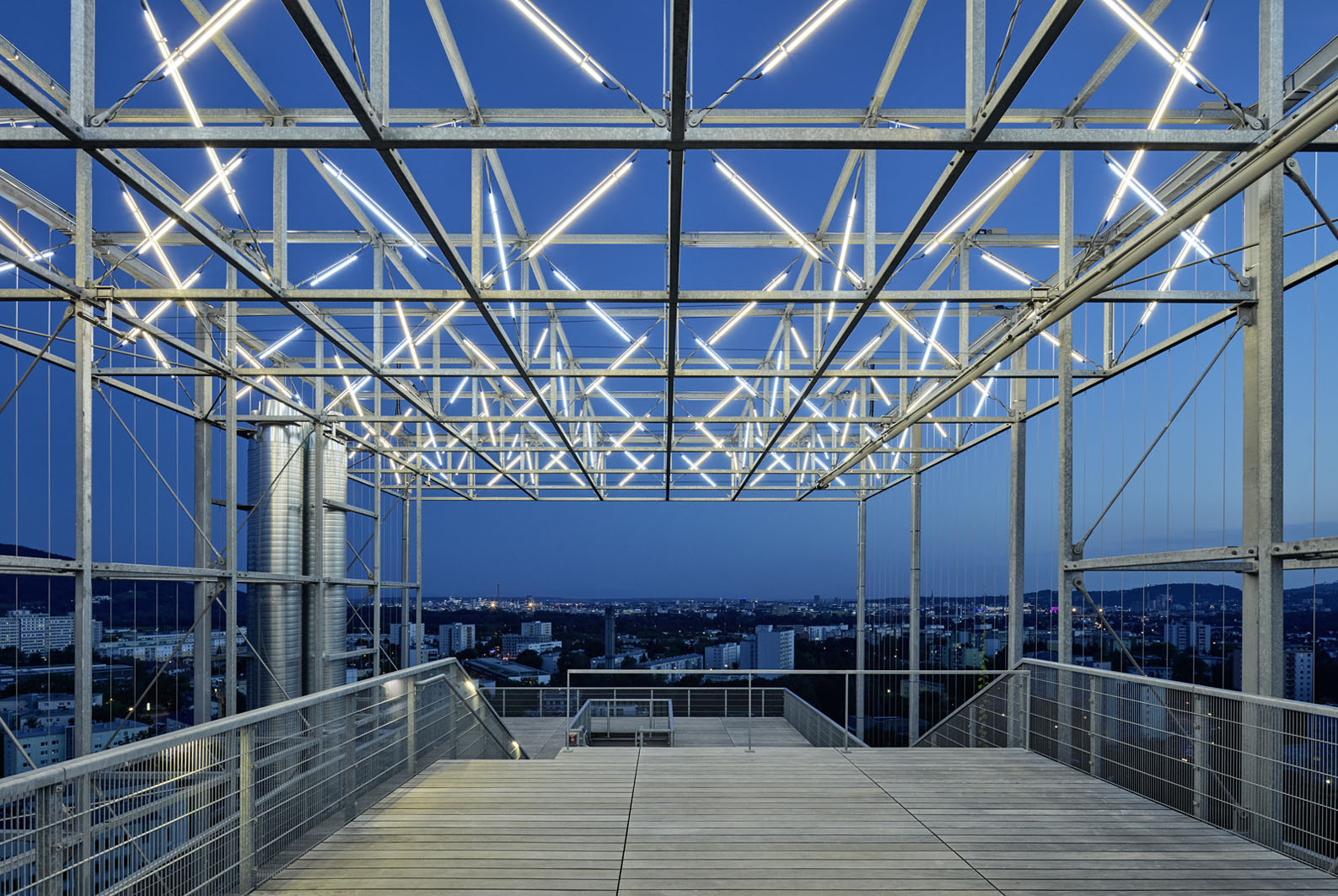
Foto Bruno Klomfar
Somnium - Redesign of the JKU Campus, Linz
2019Client: BIG Bundesimmobiliengesellschaft
Status: competition 2016, completion 2019
Award: EU Mies Award 2022 – Nominee, Upper Austrian State Award for Culture - Building of the year 2020, Architects Central Association – Nominee Client Award 2022
Referring to Kepler's novel from 1608, the installation atop an existing tower invites to relax and dream, encountering people from the campus and beyond.
Status: competition 2016, completion 2019
Award: EU Mies Award 2022 – Nominee, Upper Austrian State Award for Culture - Building of the year 2020, Architects Central Association – Nominee Client Award 2022
Referring to Kepler's novel from 1608, the installation atop an existing tower invites to relax and dream, encountering people from the campus and beyond.
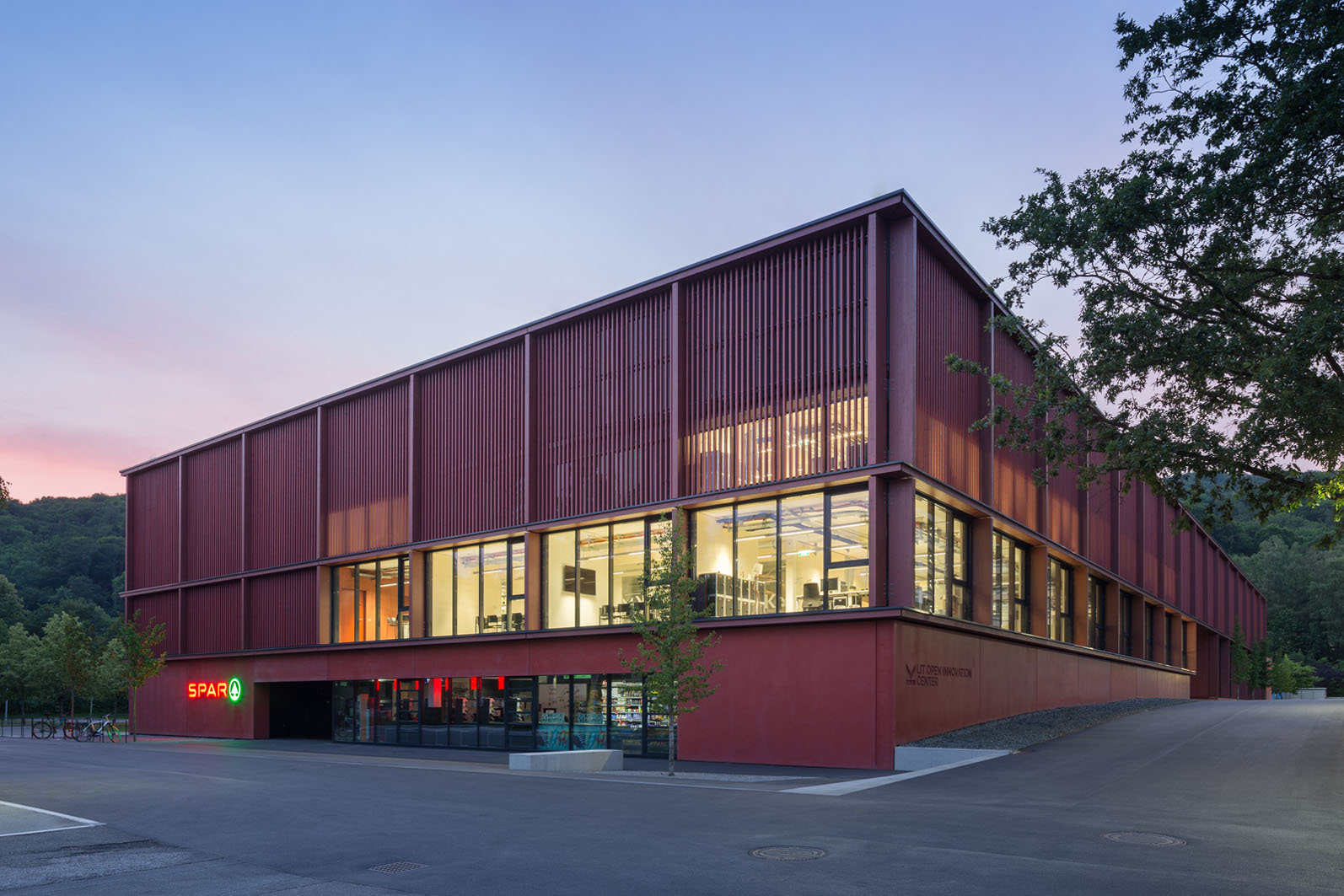
Foto Mark Sengstbratl
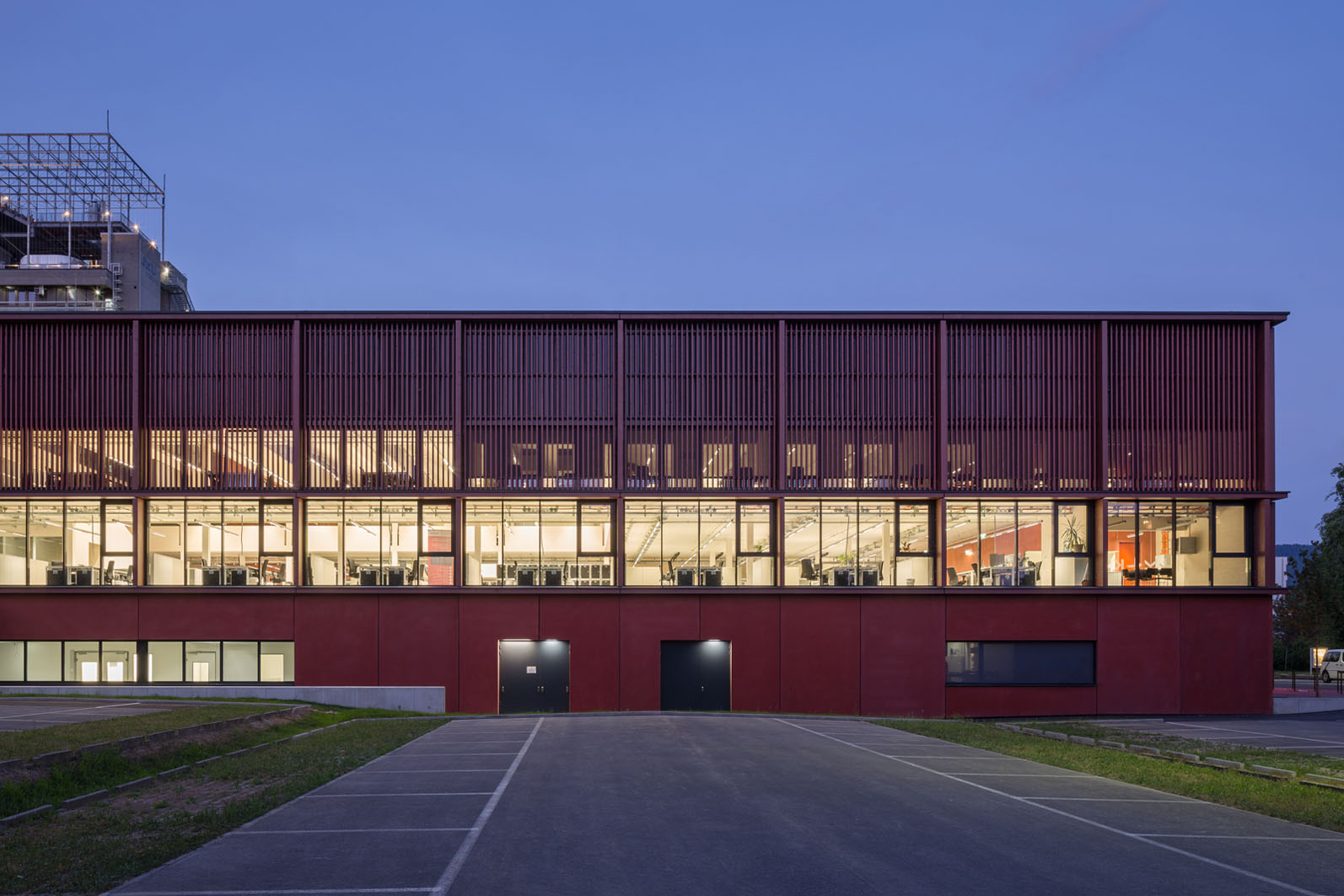
Foto Mark Sengstbratl
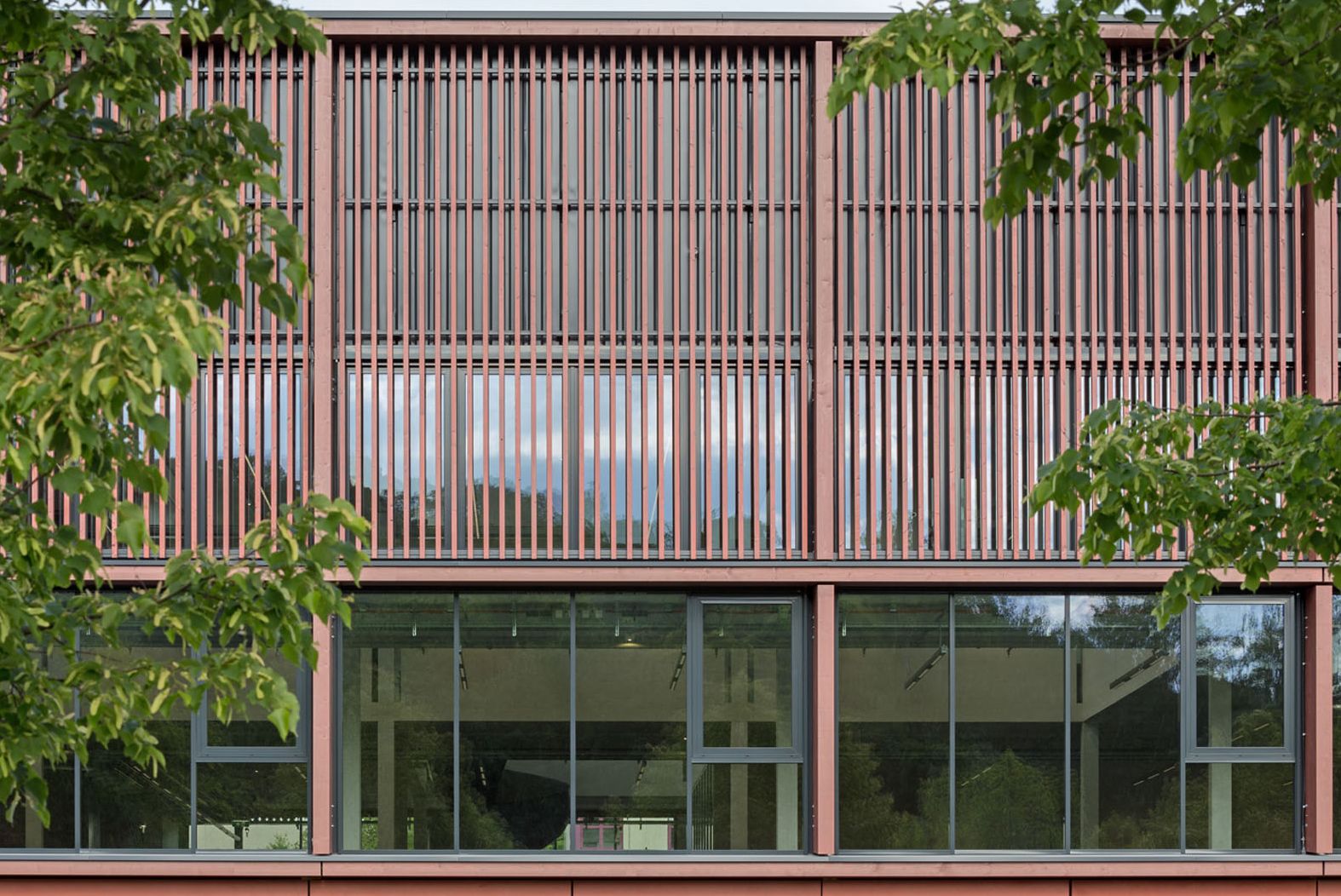
Foto Mark Sengstbratl
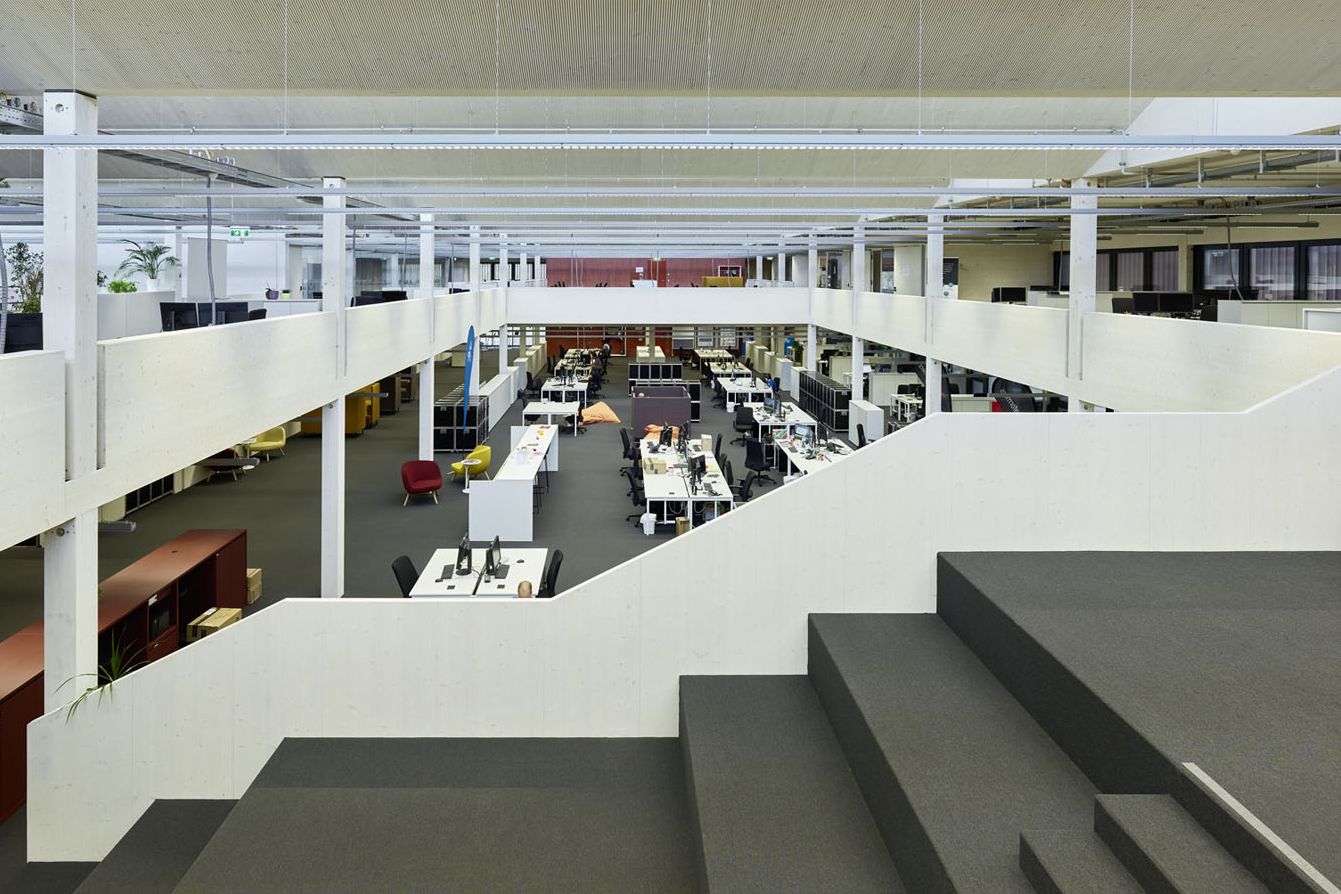
Foto Bruno Klomfar
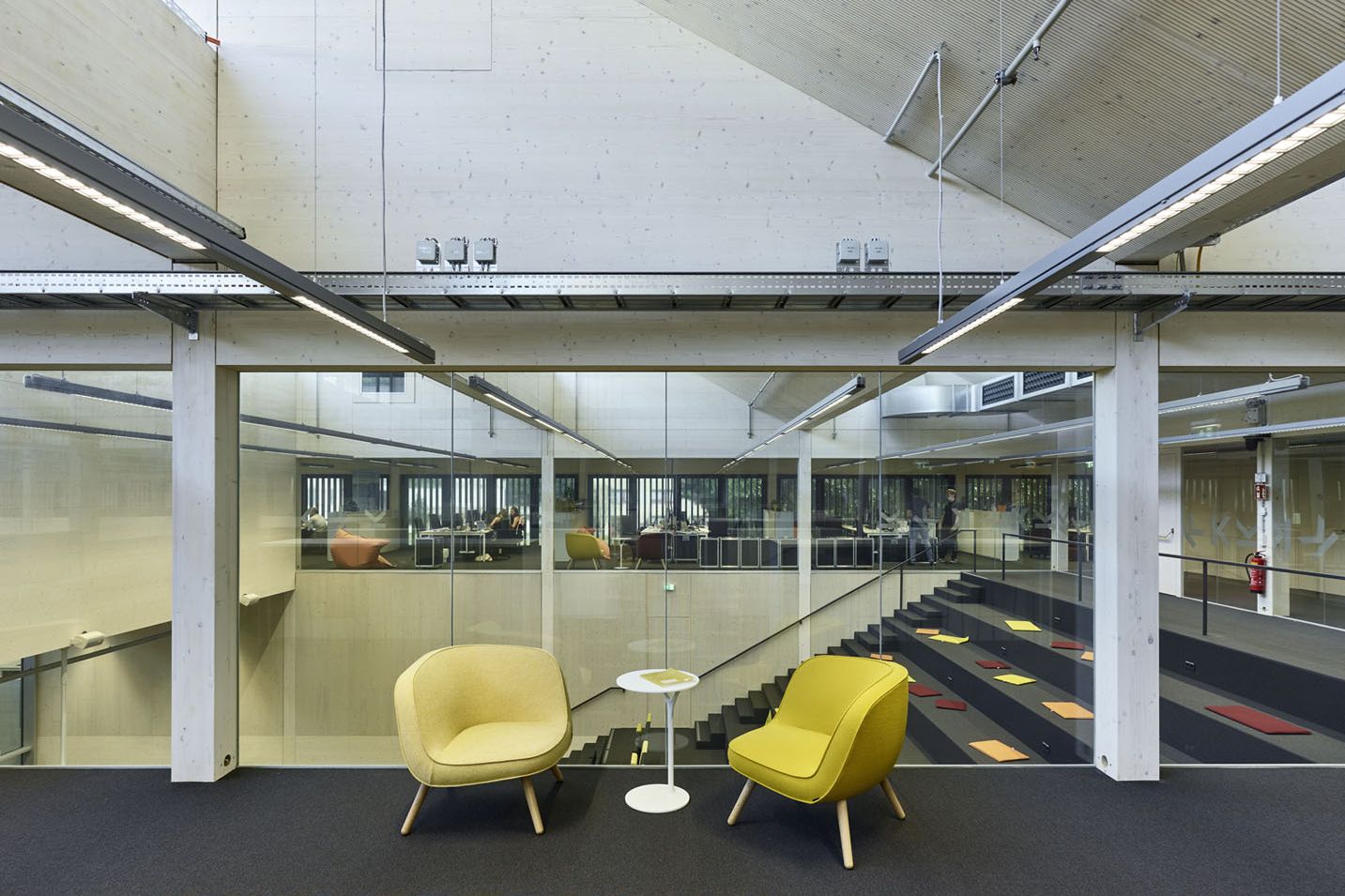
Foto Bruno Klomfar
Open Innovation Center - Redesign of the JKU Campus, Linz
2019Client: BIG Bundesimmobiliengesellschaft
Status: competition 2016, completion 2019
Award: EU Mies Award 2022 – Nominee, Upper Austrian State Award for Culture - Building of the year 2020, Holzbaupreis OÖ 2022 - Öffentliche Bauten, Austrian Architects Central Association – Nominee Client Award 2022
A wooden structure on a concrete base forms a porous space, an open marktetplace of ideas without spacial predetermination.
Status: competition 2016, completion 2019
Award: EU Mies Award 2022 – Nominee, Upper Austrian State Award for Culture - Building of the year 2020, Holzbaupreis OÖ 2022 - Öffentliche Bauten, Austrian Architects Central Association – Nominee Client Award 2022
A wooden structure on a concrete base forms a porous space, an open marktetplace of ideas without spacial predetermination.
/
Film: Johannes Kepler Universität Linz
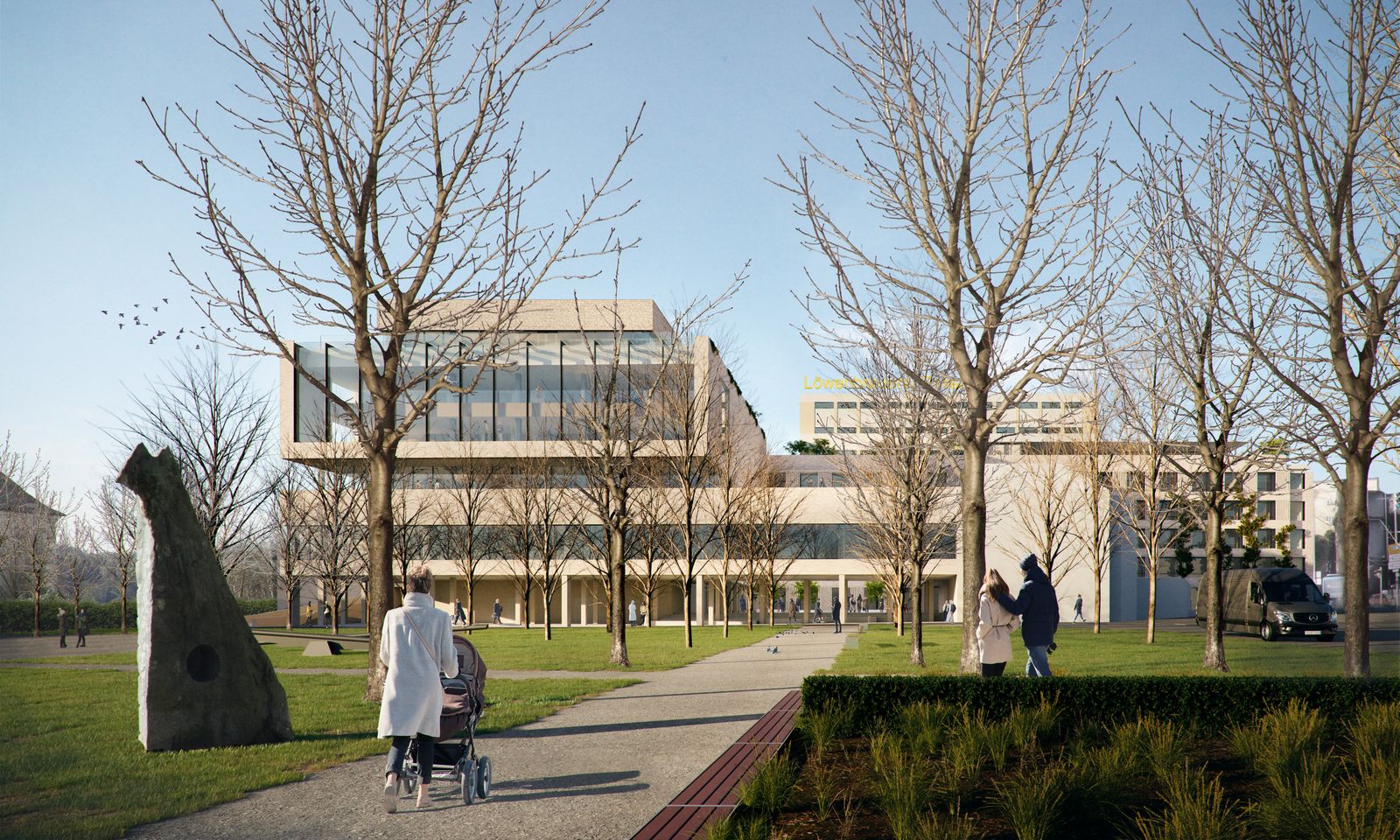
Rendering Decorated Shed
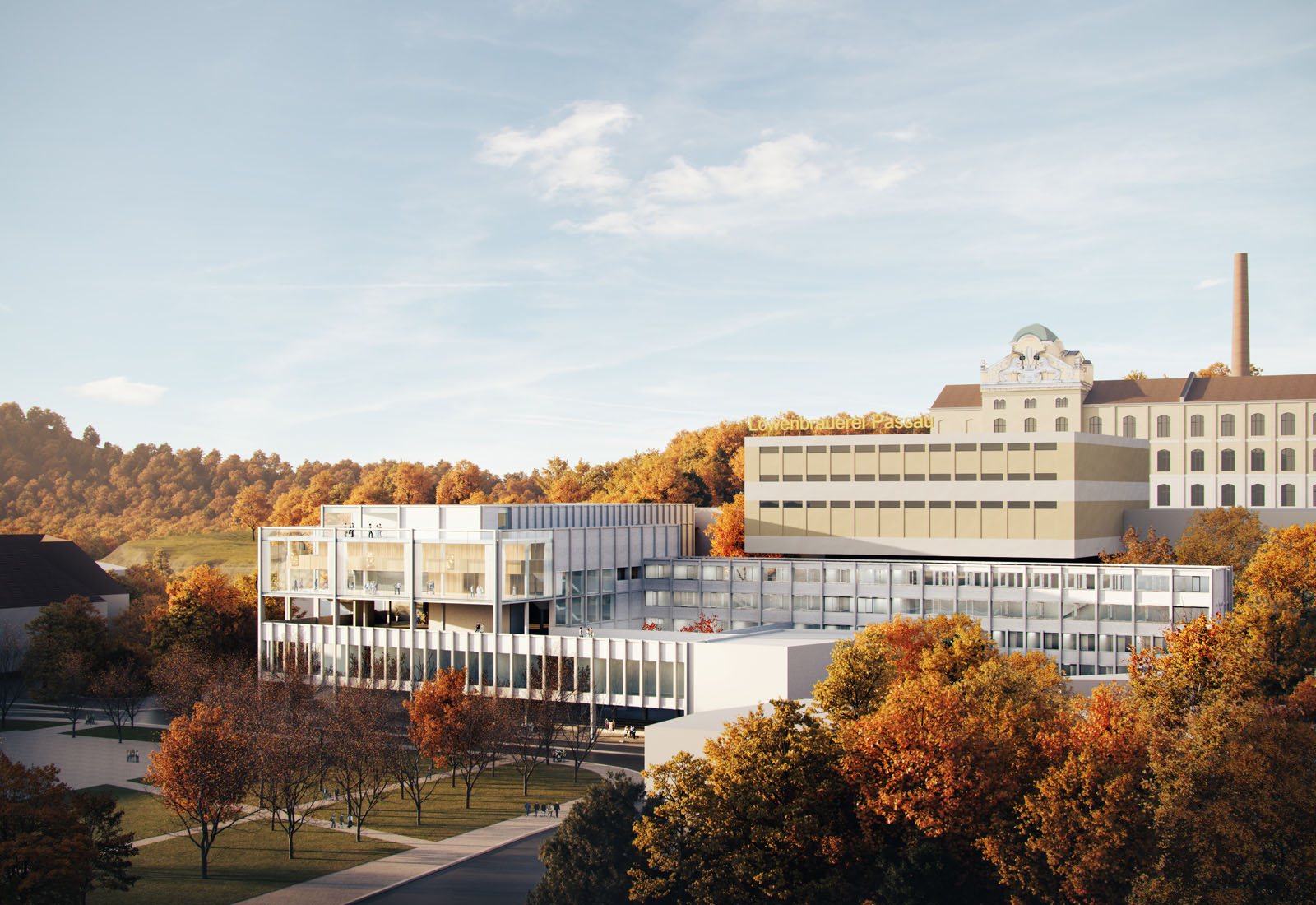
Rendering Decorated Shed
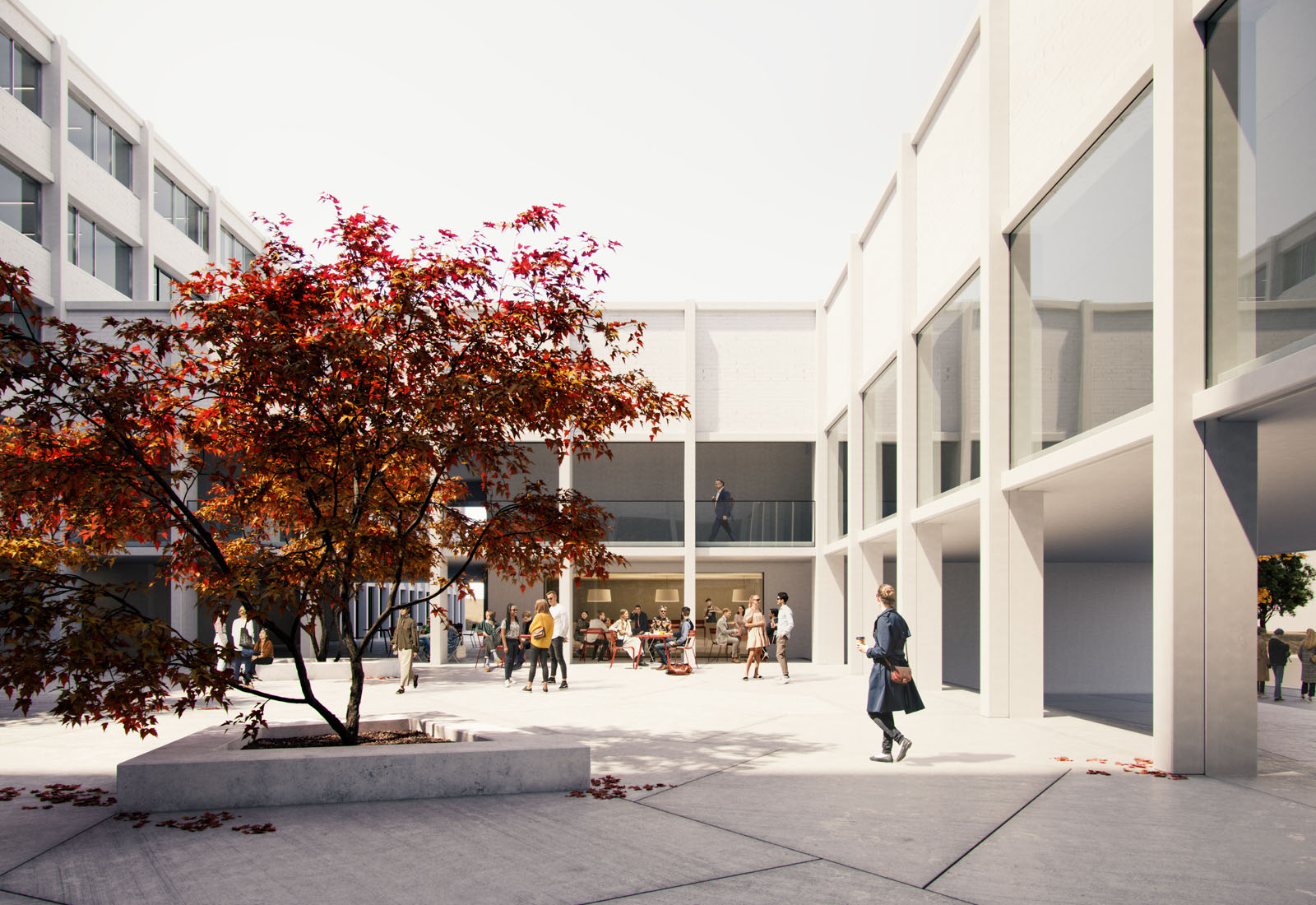
Rendering Decorated Shed
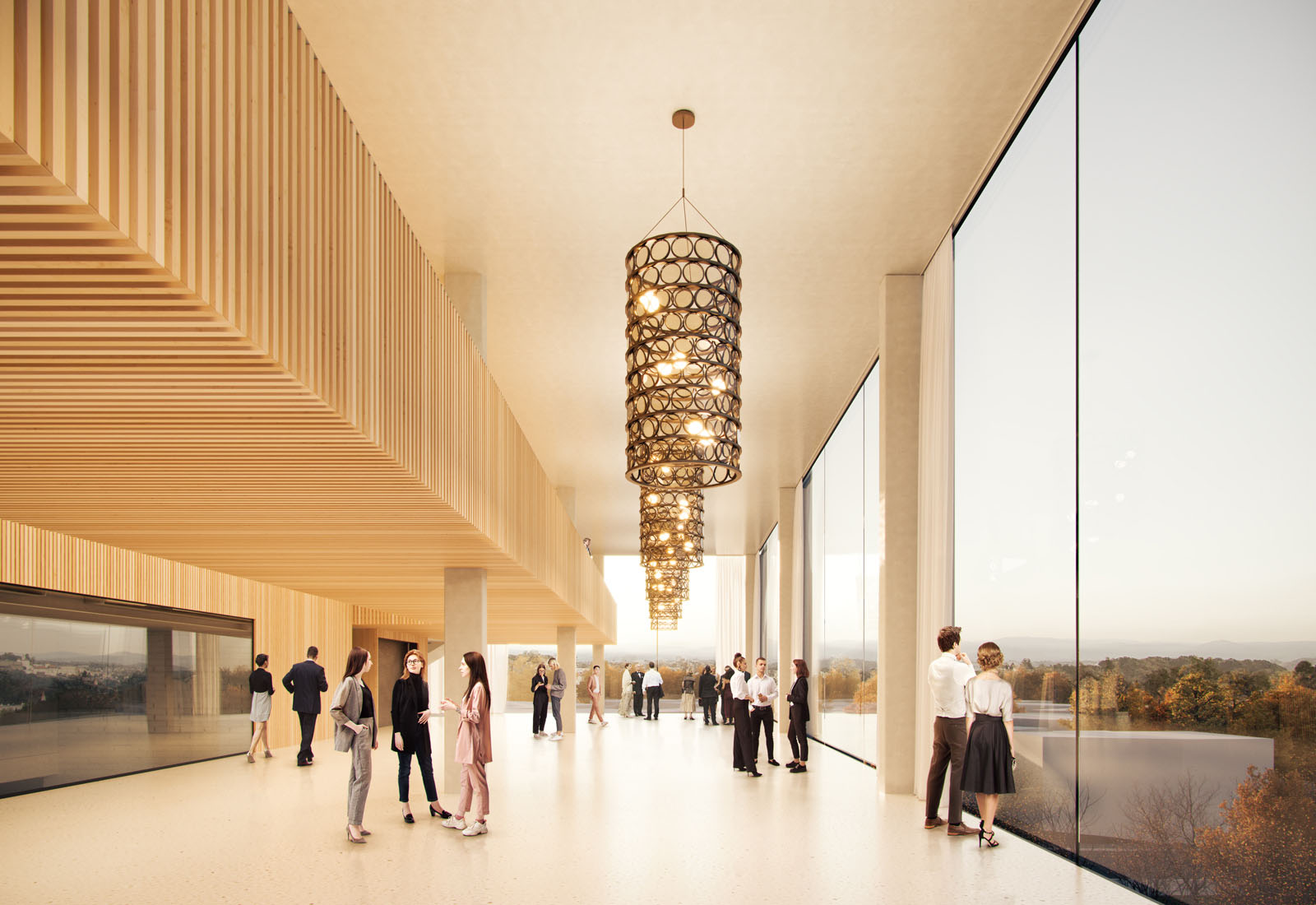
Rendering Decorated Shed
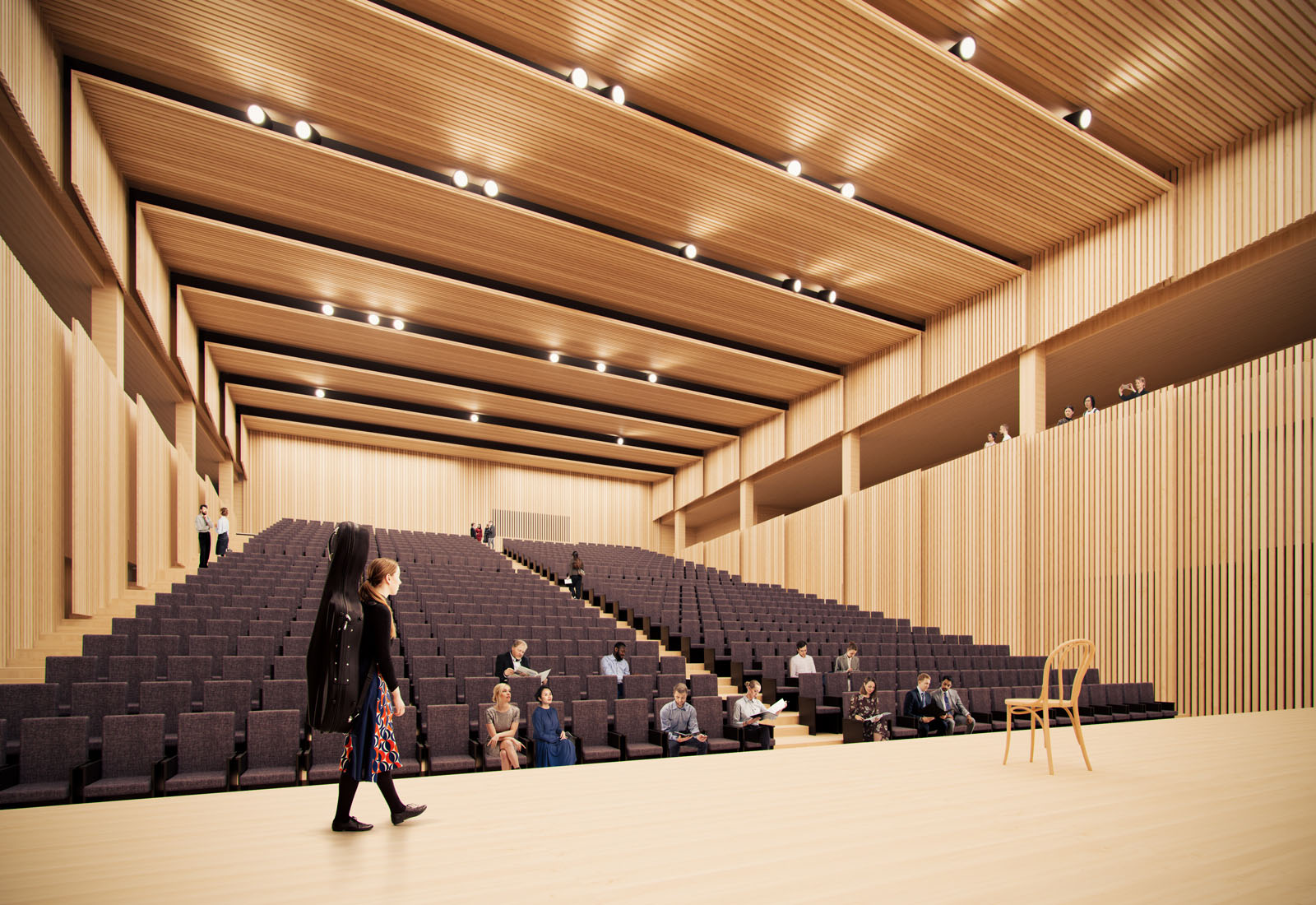
Rendering Decorated Shed
International Science Center Passau
2020Client: Freistaat Bayern
Status: competition 2020, under construction
The location of the city on the 3 rivers is unique... The new ensemble of the university makes use of this potential.
The development is carried out in several layers on the slope. The eaves of the former monastery is incorporated. The event wing with lecture hall shows respectable presence, underlining its importance as a public house of the city and its university. A courtyard with leafy facades forms the center of the structure. Experiential spatial sequences, which are characteristic of Passau, encourage people to rediscover the facility, and, in the long term, to experience it as a place of multifaceted encounters.
Status: competition 2020, under construction
The location of the city on the 3 rivers is unique... The new ensemble of the university makes use of this potential.
The development is carried out in several layers on the slope. The eaves of the former monastery is incorporated. The event wing with lecture hall shows respectable presence, underlining its importance as a public house of the city and its university. A courtyard with leafy facades forms the center of the structure. Experiential spatial sequences, which are characteristic of Passau, encourage people to rediscover the facility, and, in the long term, to experience it as a place of multifaceted encounters.

Foto Bruno Klomfar
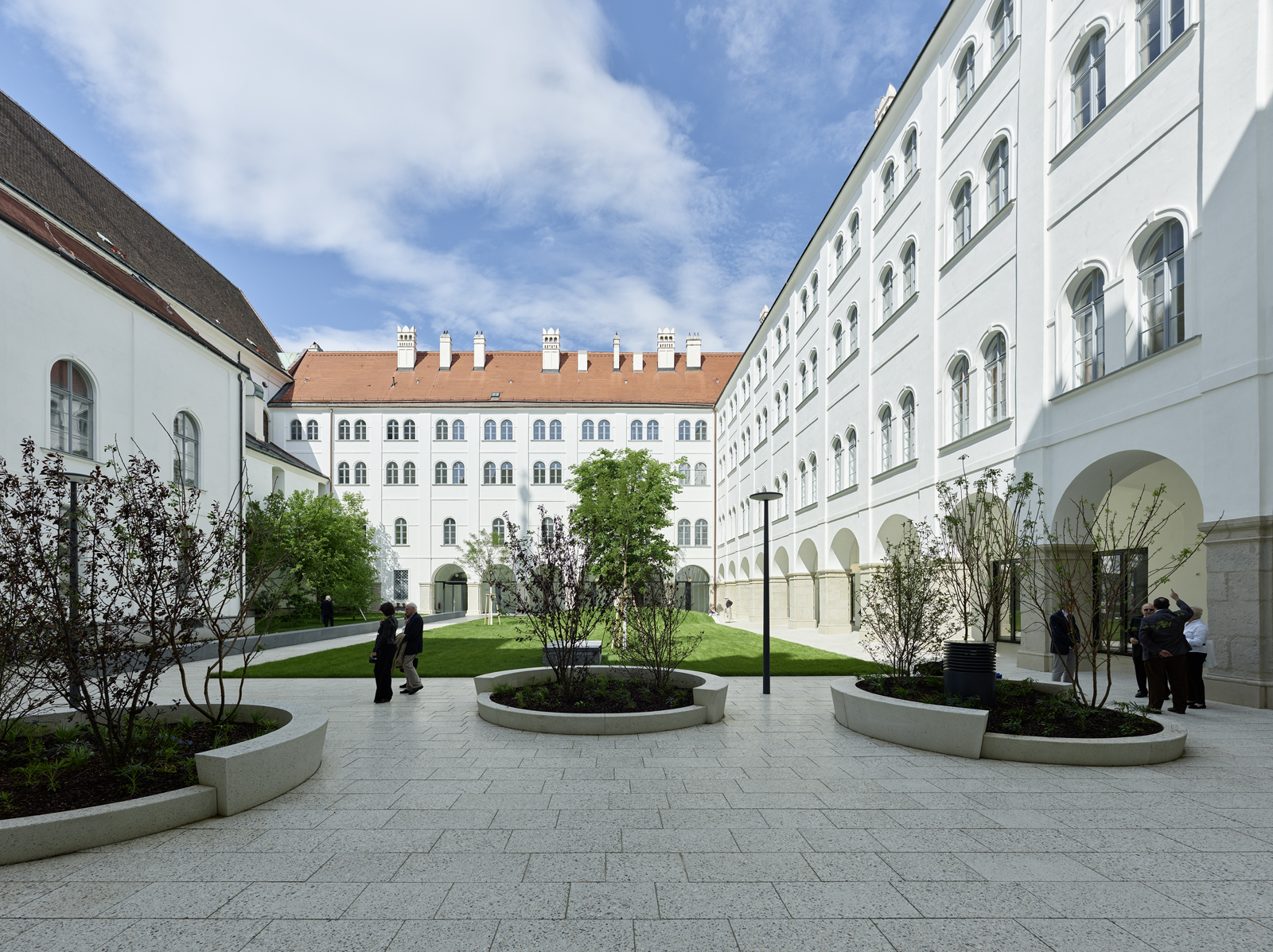
Foto Bruno Klomfar
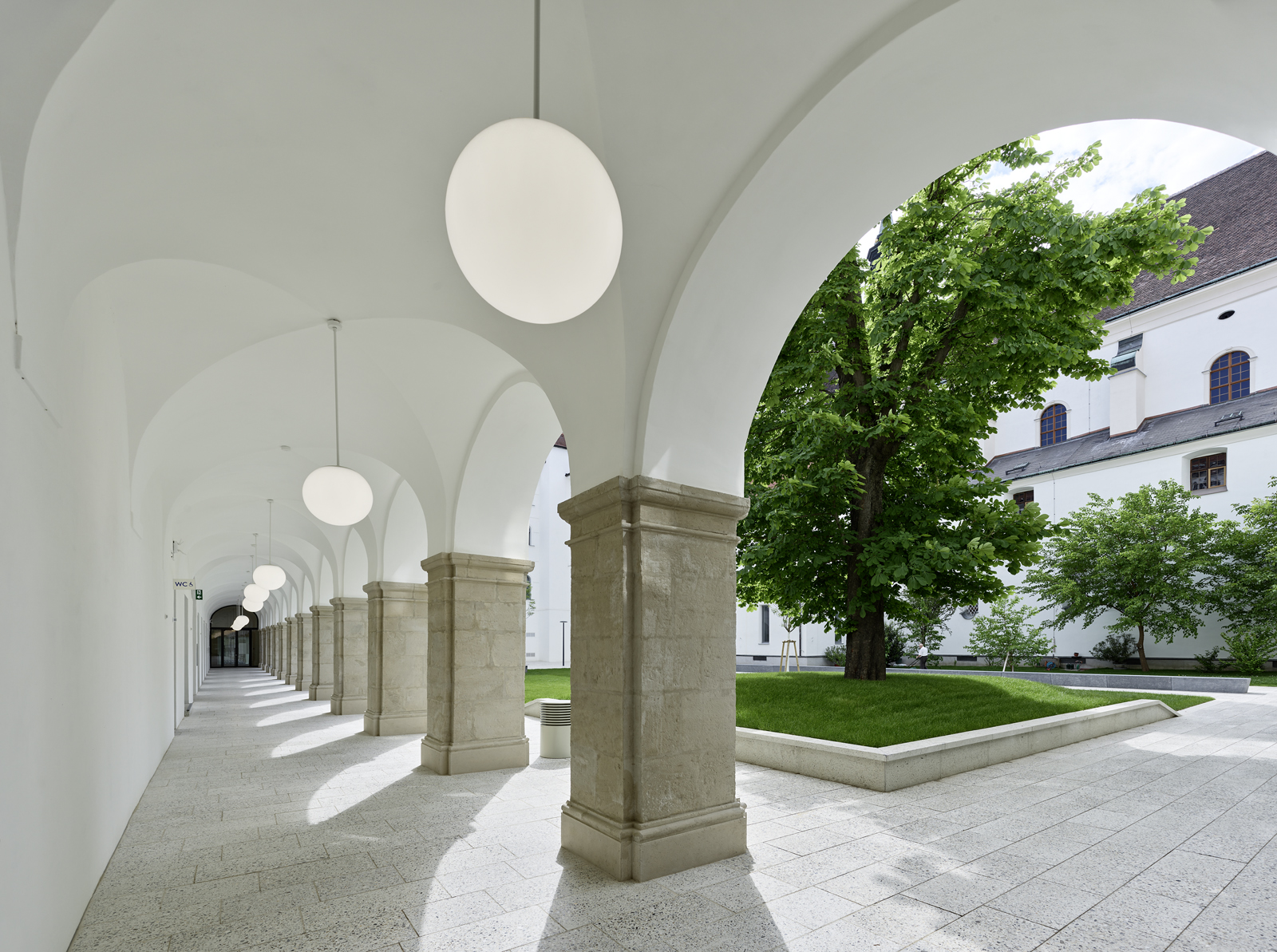
Foto Bruno Klomfar
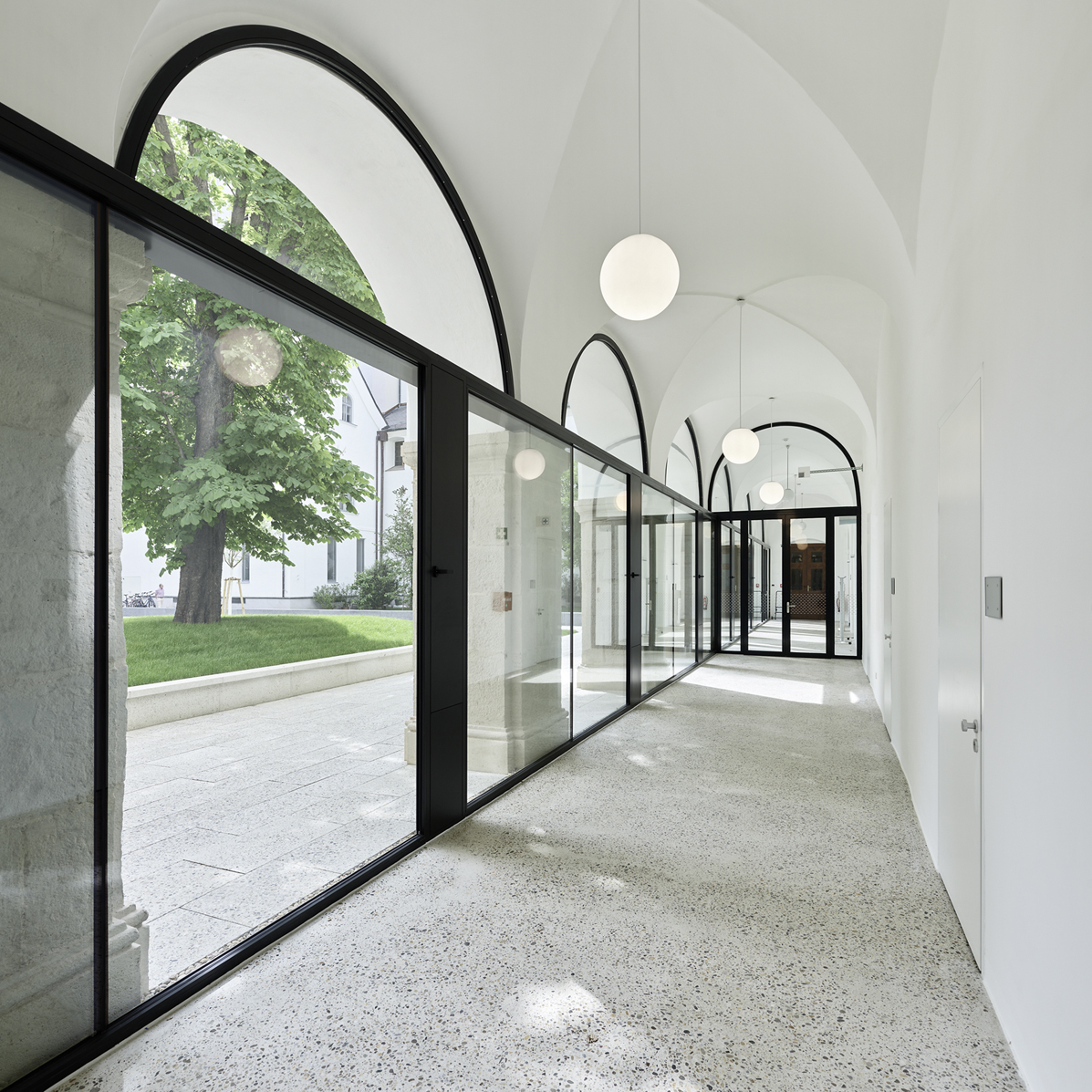
Foto Bruno Klomfar
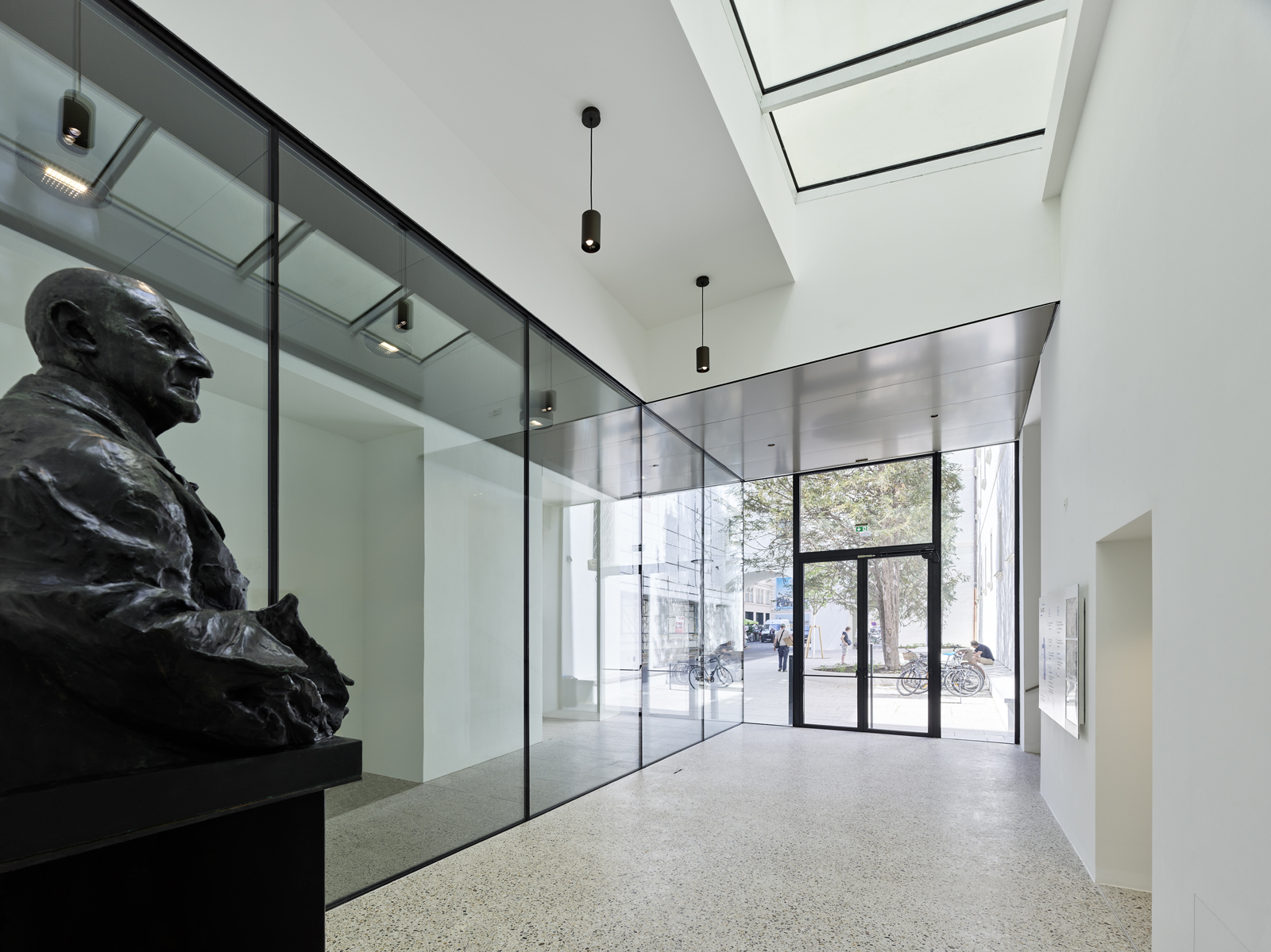
Foto Bruno Klomfar
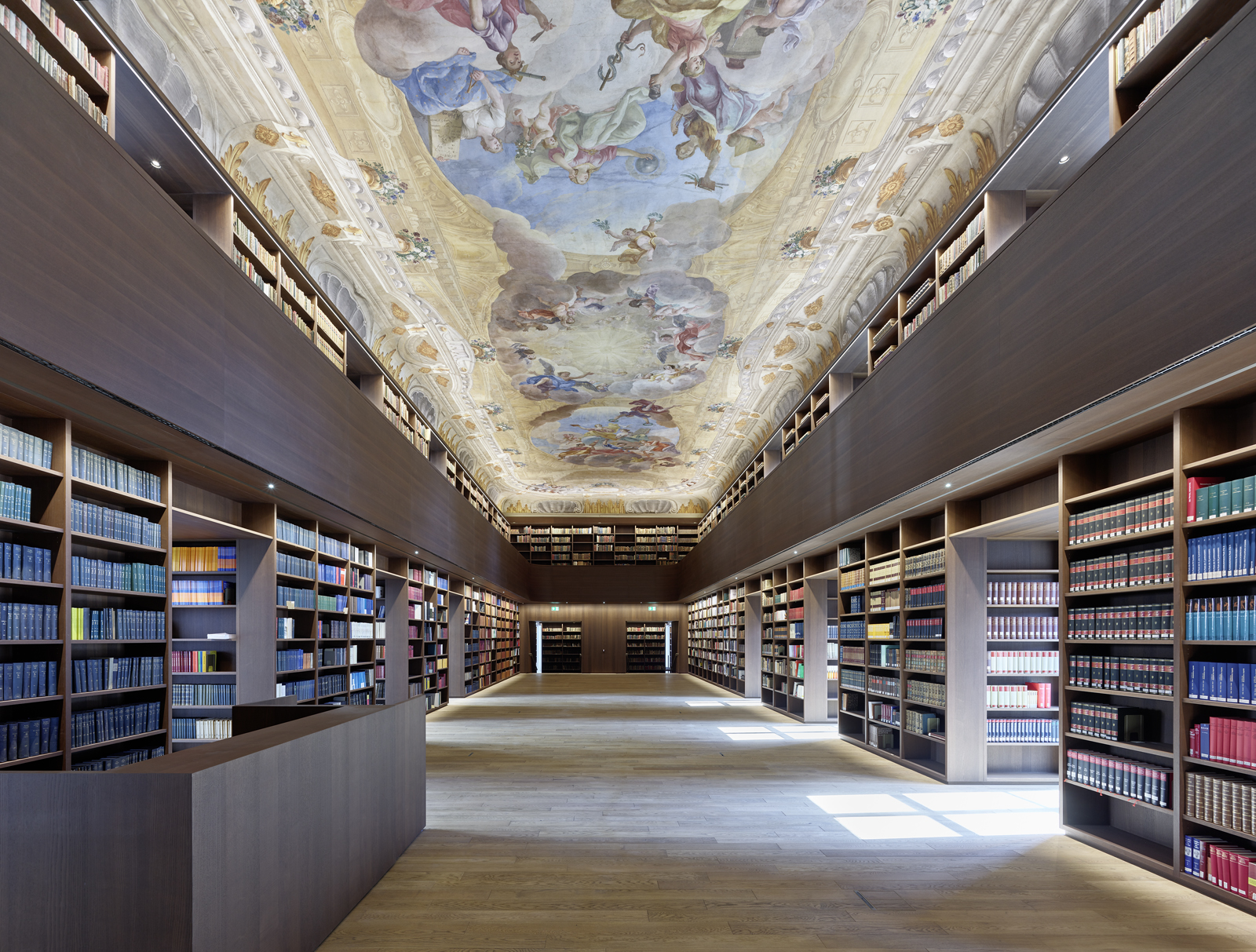
Foto Bruno Klomfar
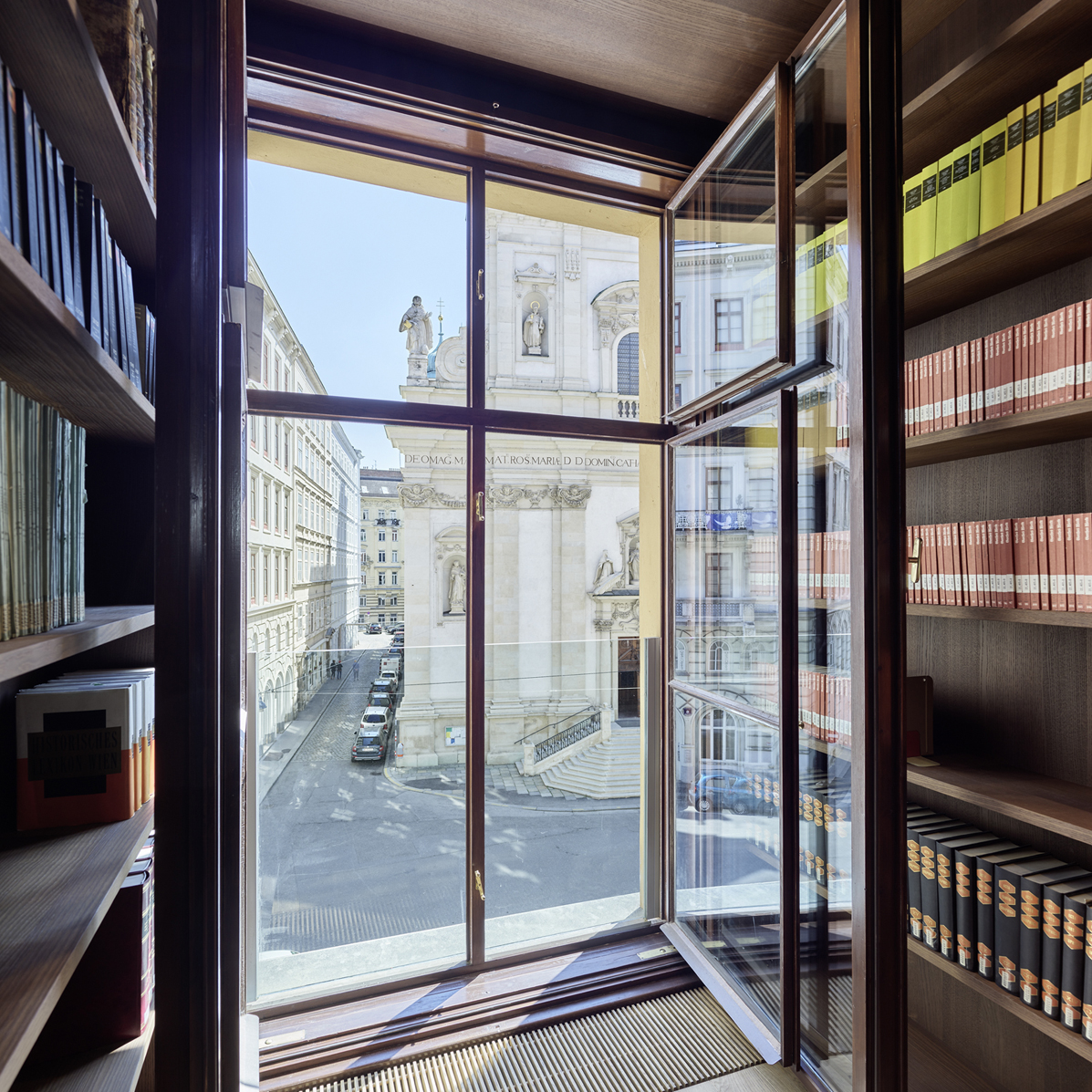
Foto Bruno Klomfar
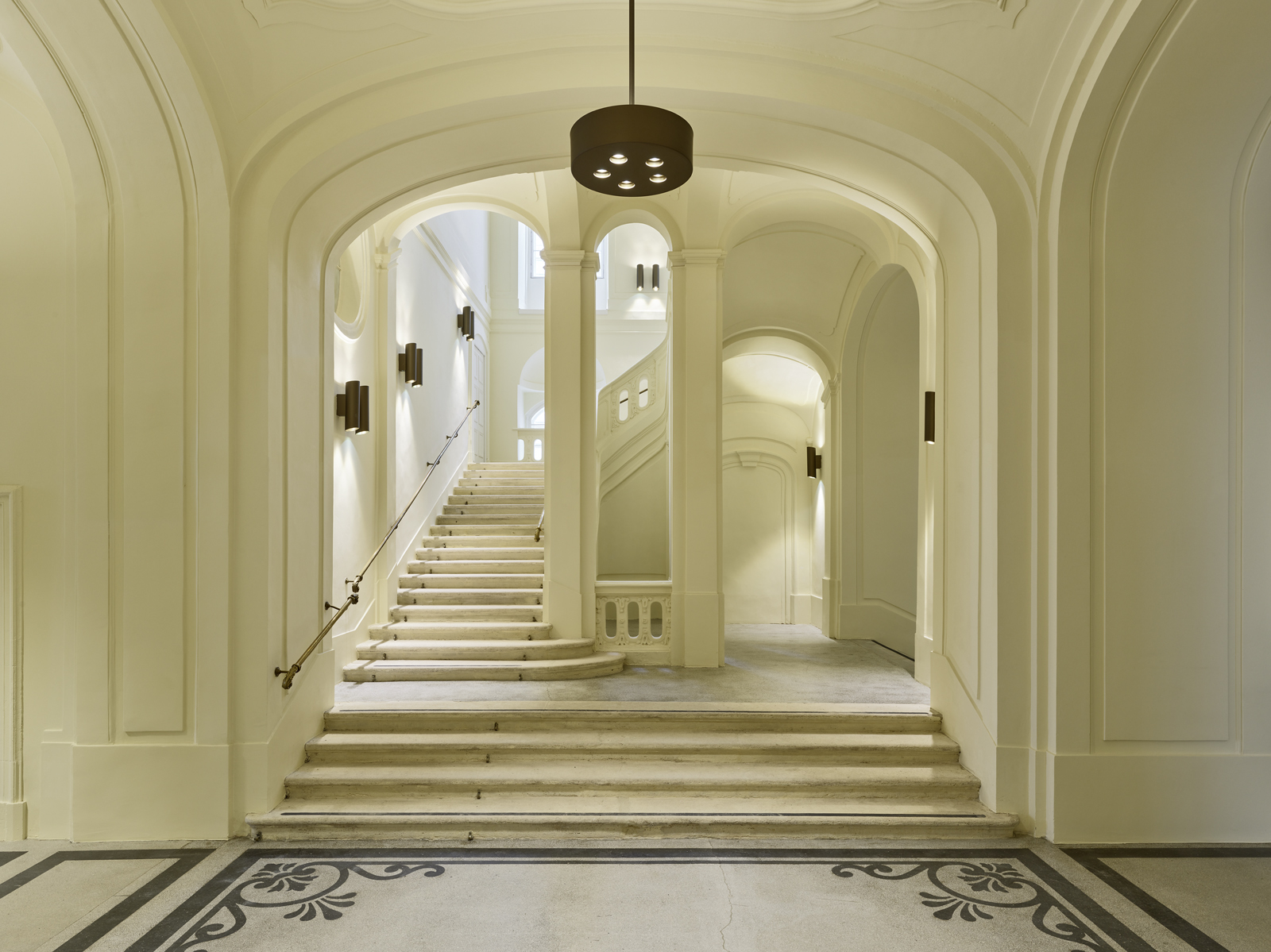
Foto Bruno Klomfar
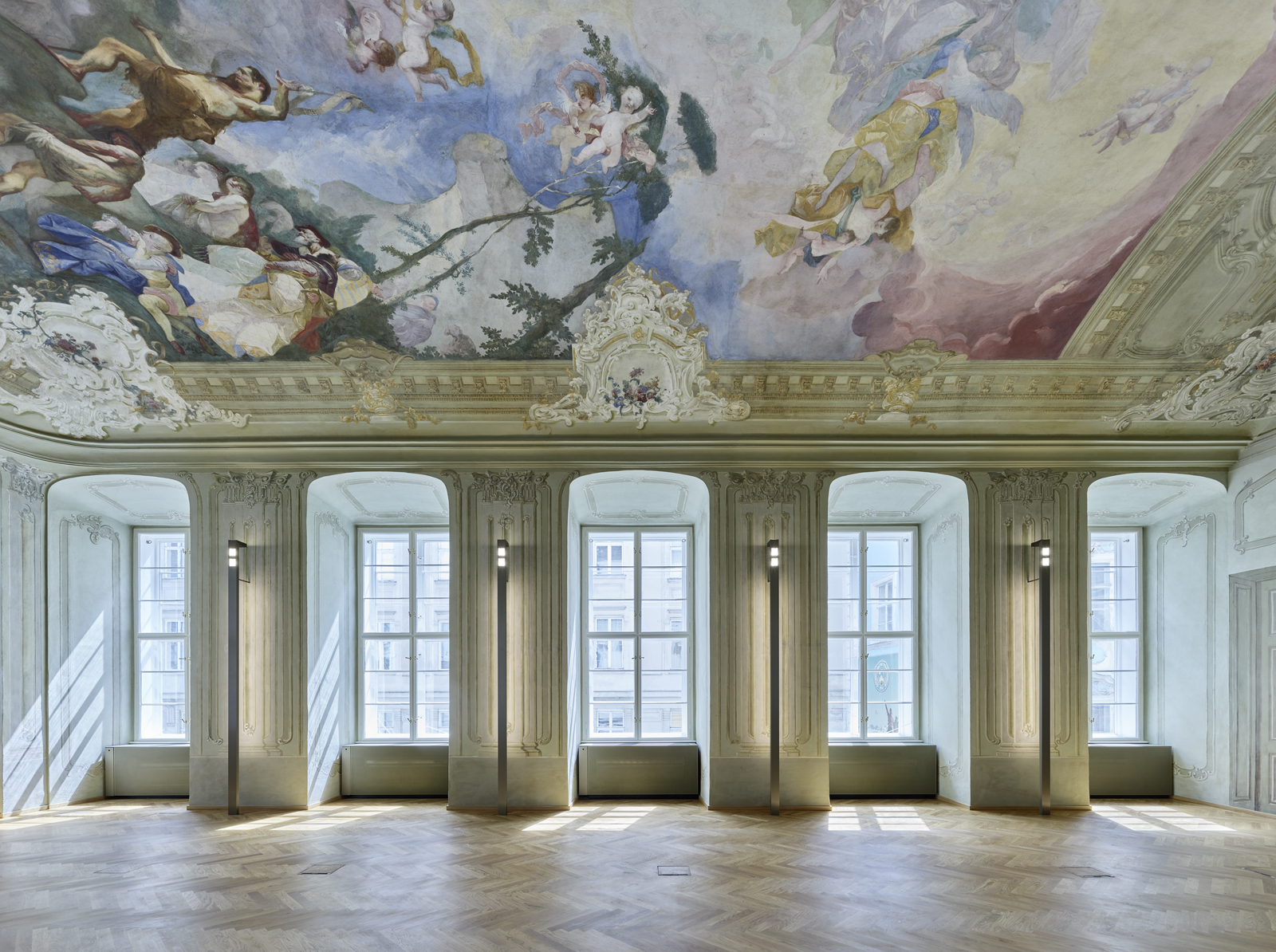
Foto Bruno Klomfar
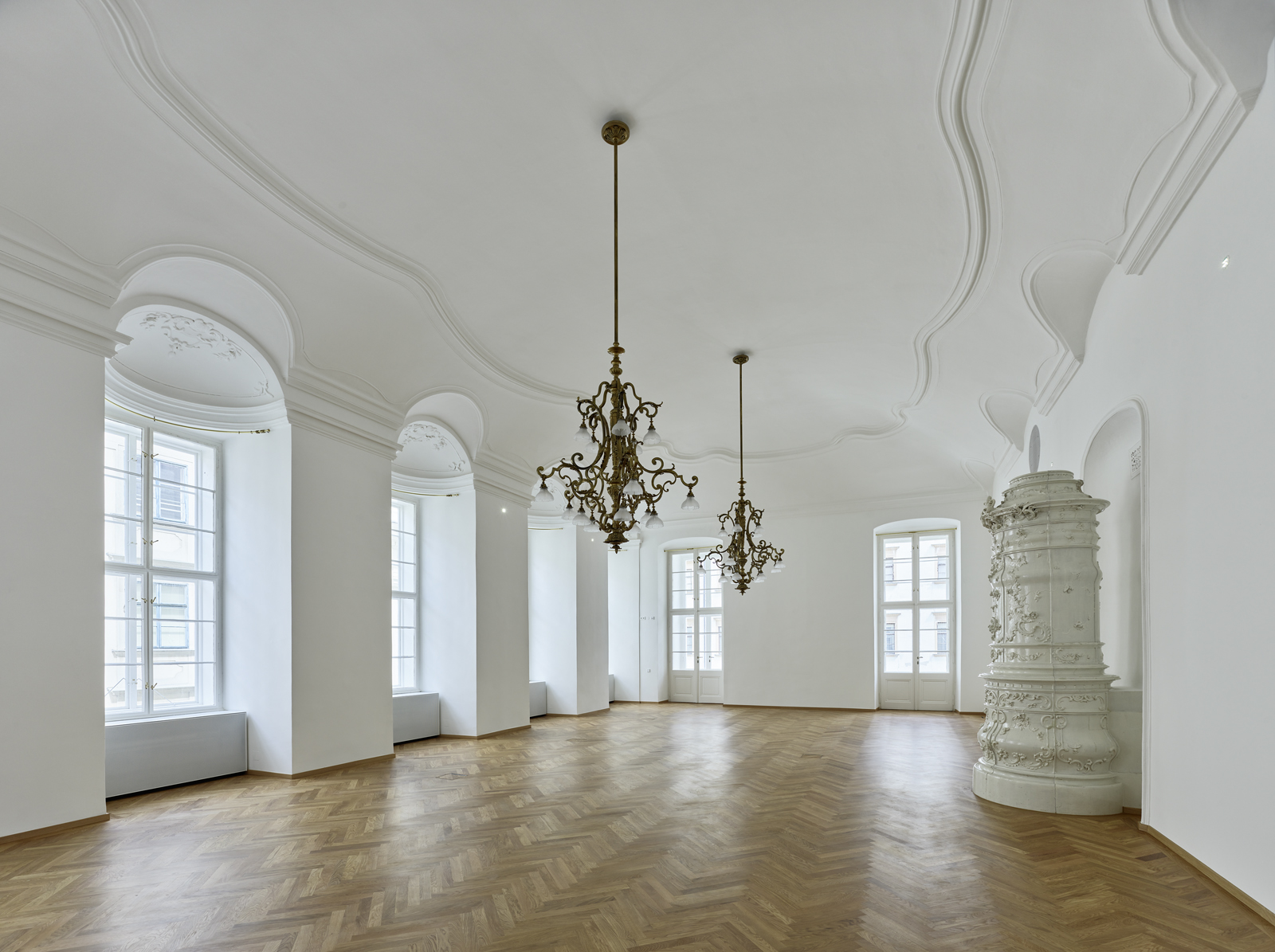
Foto Bruno Klomfar
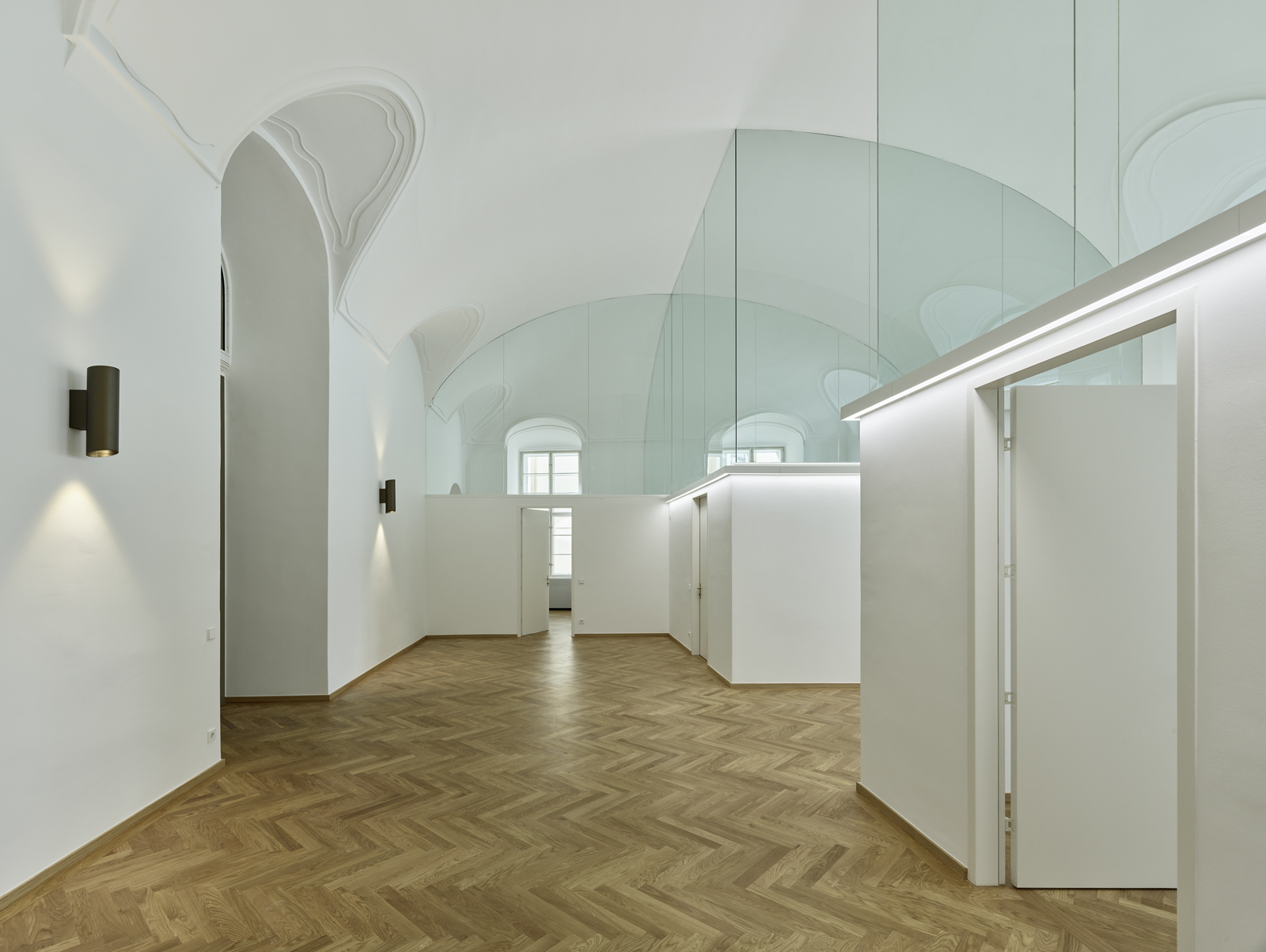
Foto Bruno Klomfar
Austrian Academy of Sciences, Vienna
2022Client: Bundesimmobiliengesellschaft m.b.H.
Status: competition 2018, completion 2022
Through concise, targeted interventions, the perception of the place is transformed. The area is opened up to all sides in a calculated manner, surprising connetions become apparent, from hitherto loose parts a new whole is formed. The garden with its balanced communication and working atmosphere is preserved, a qualitative place for encounters is created. The opening of the arcade in the east wing breaks the hermetic character of the complex. A café completes the manifold possibilities of use.
The redesign of the entrance gives the 'ÖAW im Alten Kollegium' its appropriate presence in the public space. The generously glazed entrance is also a display window and becomes part of the dialogue between the academy and the public.
Status: competition 2018, completion 2022
Through concise, targeted interventions, the perception of the place is transformed. The area is opened up to all sides in a calculated manner, surprising connetions become apparent, from hitherto loose parts a new whole is formed. The garden with its balanced communication and working atmosphere is preserved, a qualitative place for encounters is created. The opening of the arcade in the east wing breaks the hermetic character of the complex. A café completes the manifold possibilities of use.
The redesign of the entrance gives the 'ÖAW im Alten Kollegium' its appropriate presence in the public space. The generously glazed entrance is also a display window and becomes part of the dialogue between the academy and the public.
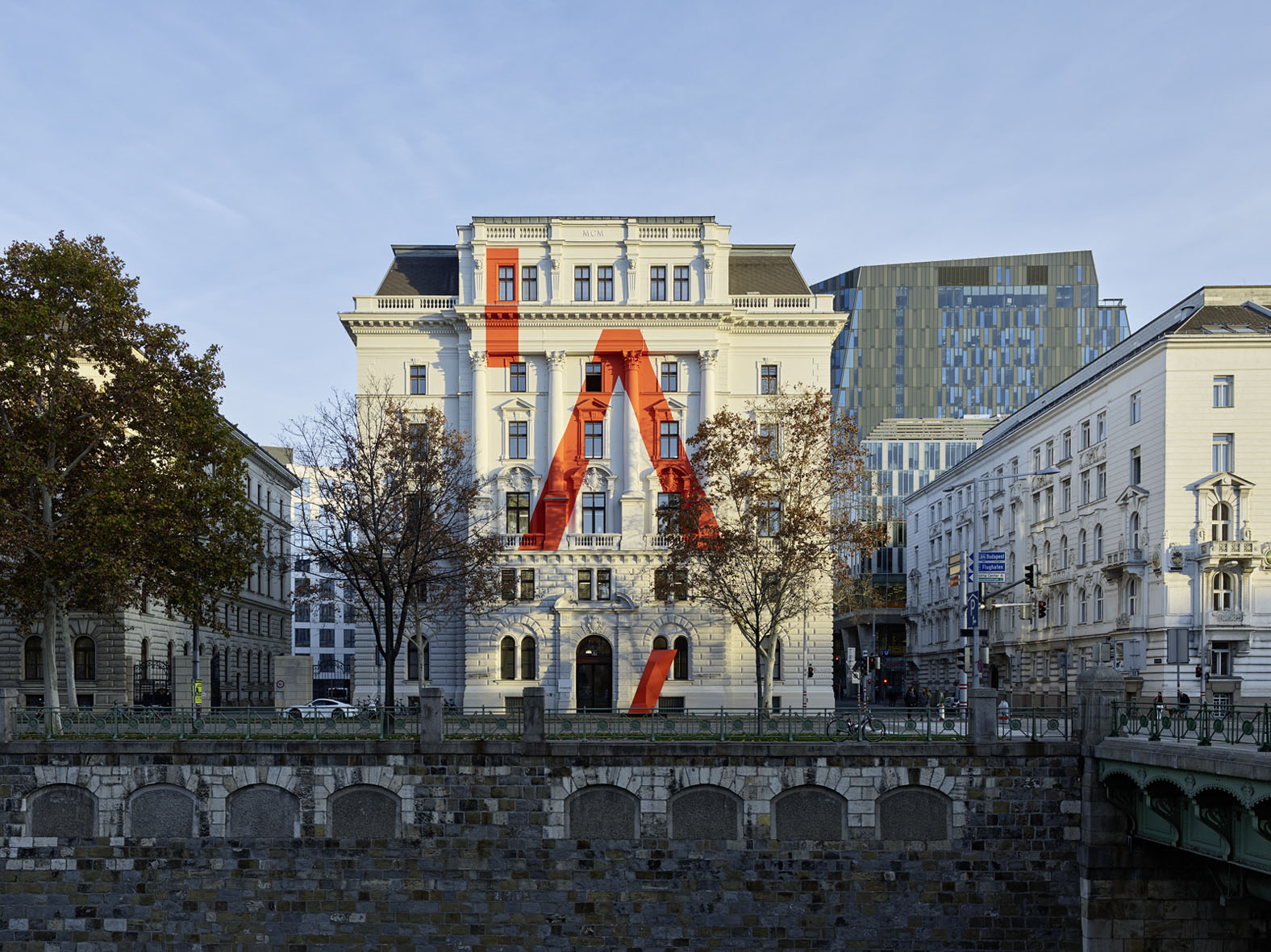
Foto Bruno Klomfar
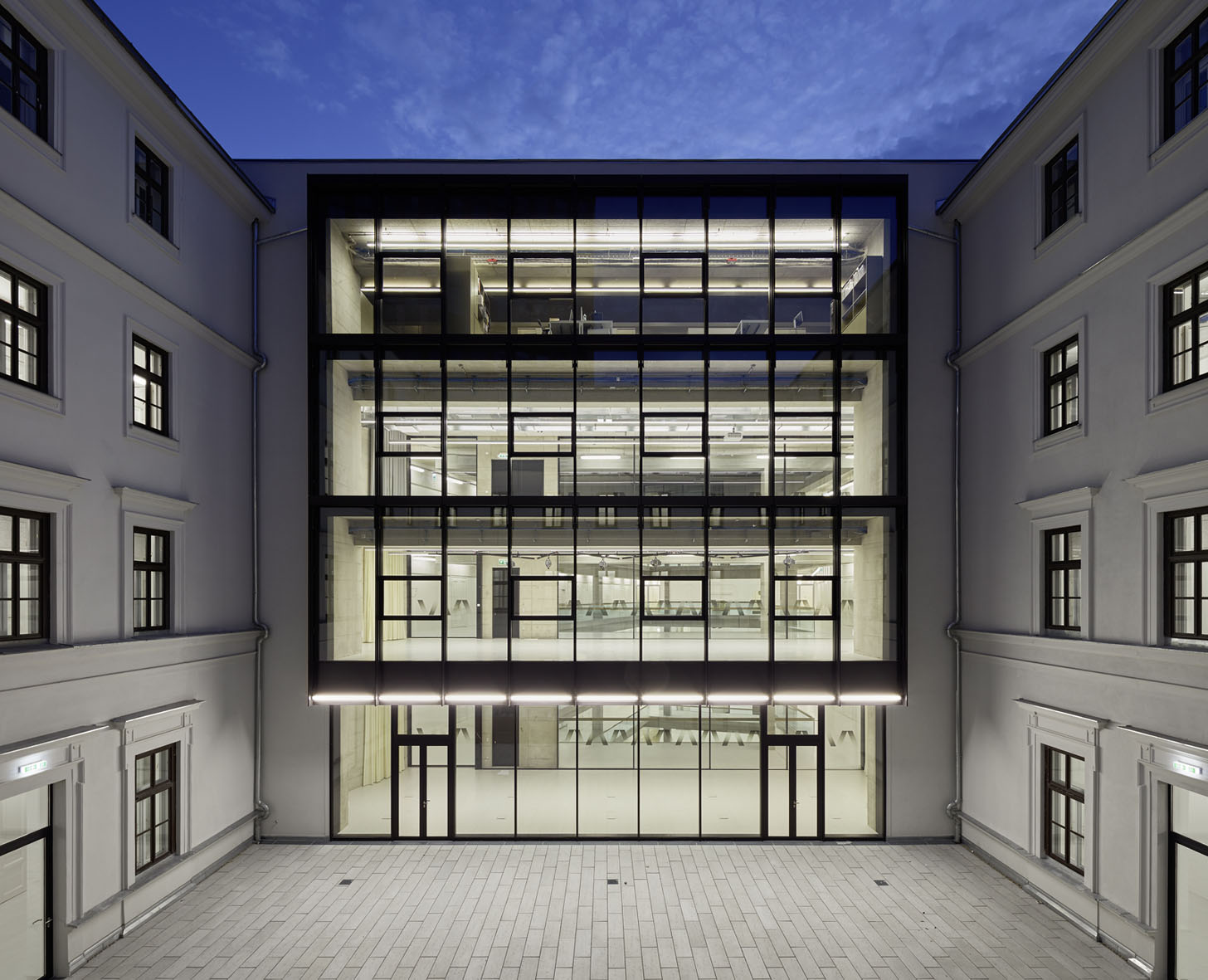
Foto Bruno Klomfar
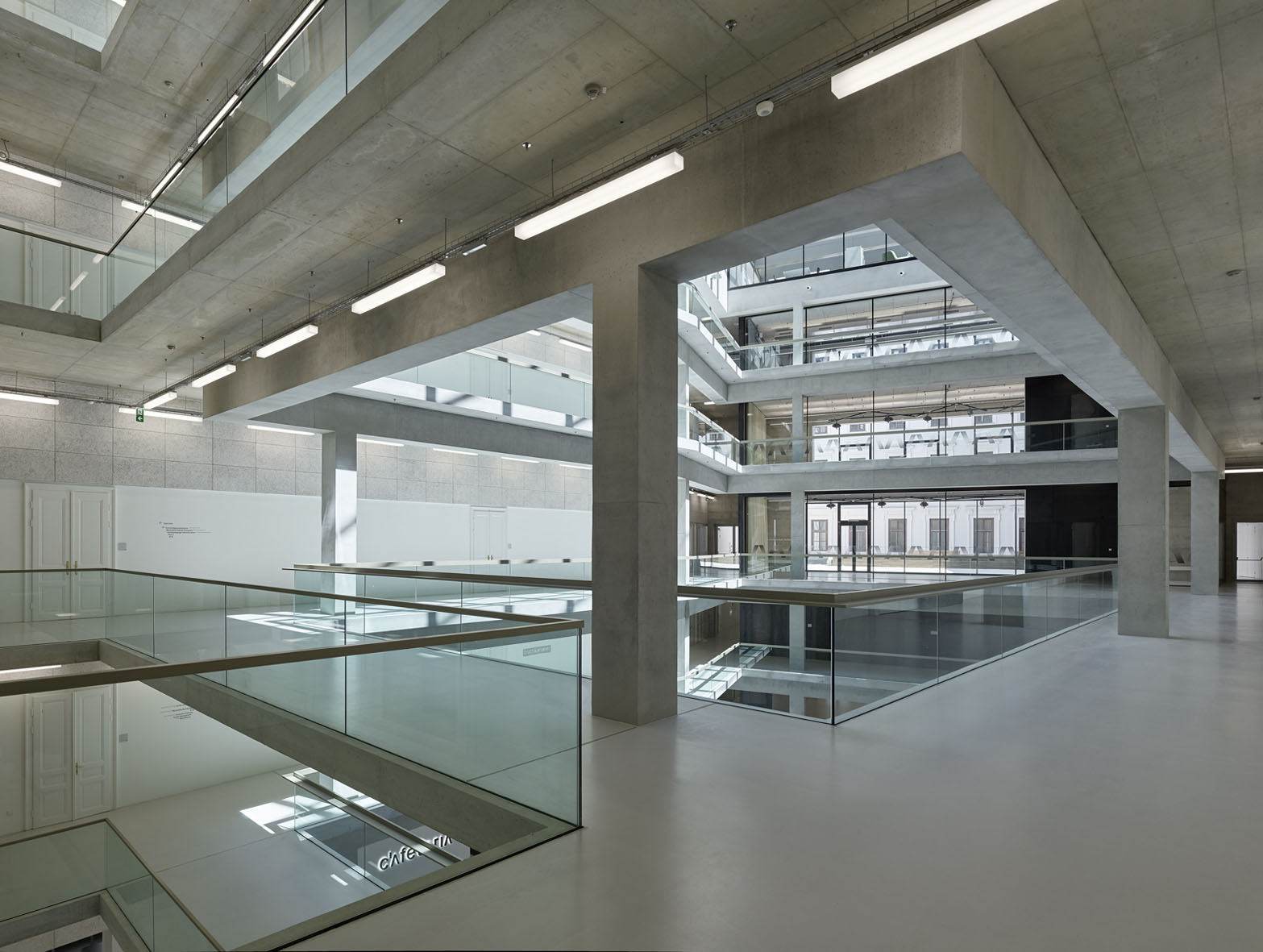
Foto Bruno Klomfar
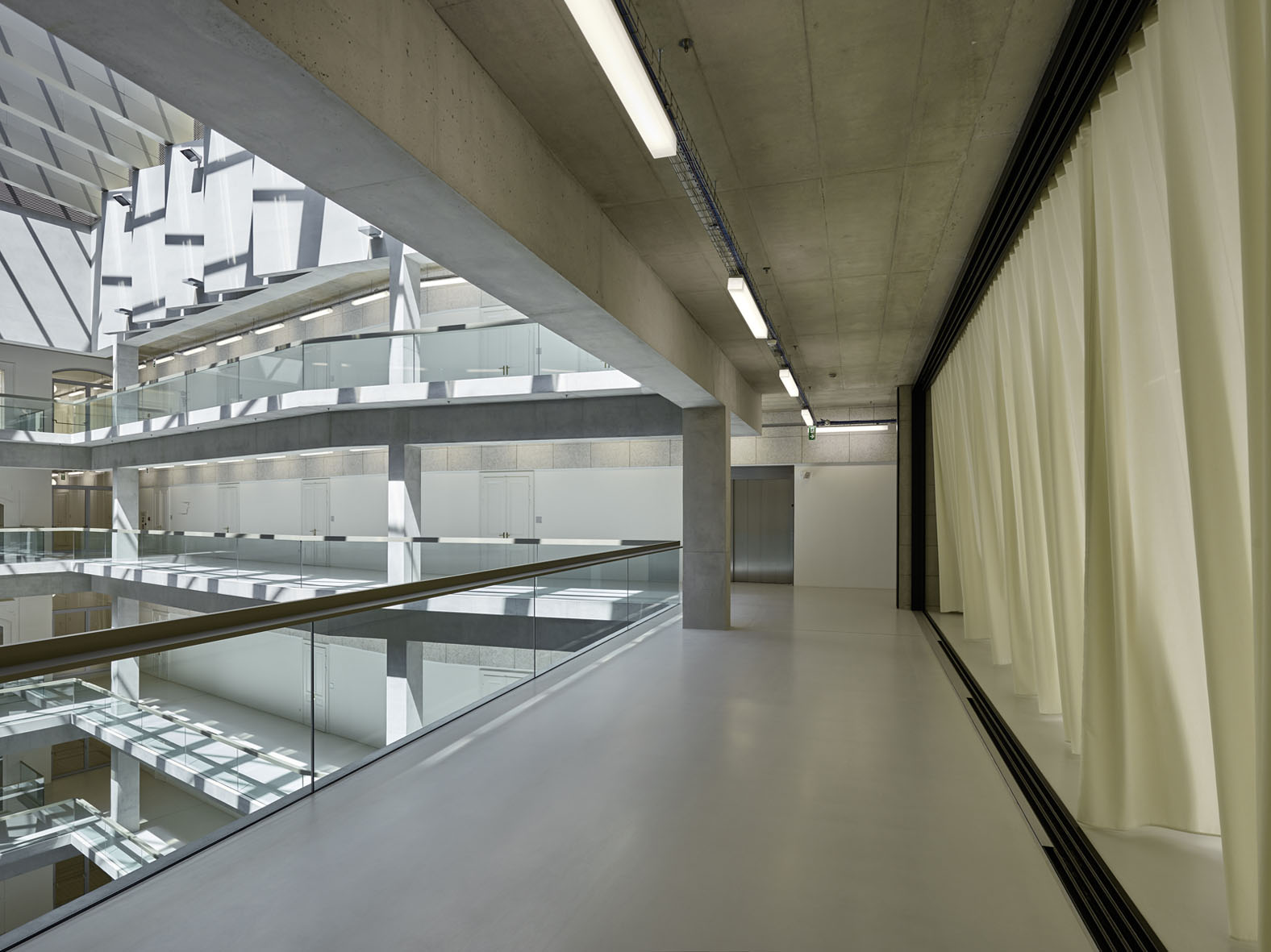
Foto Bruno Klomfar
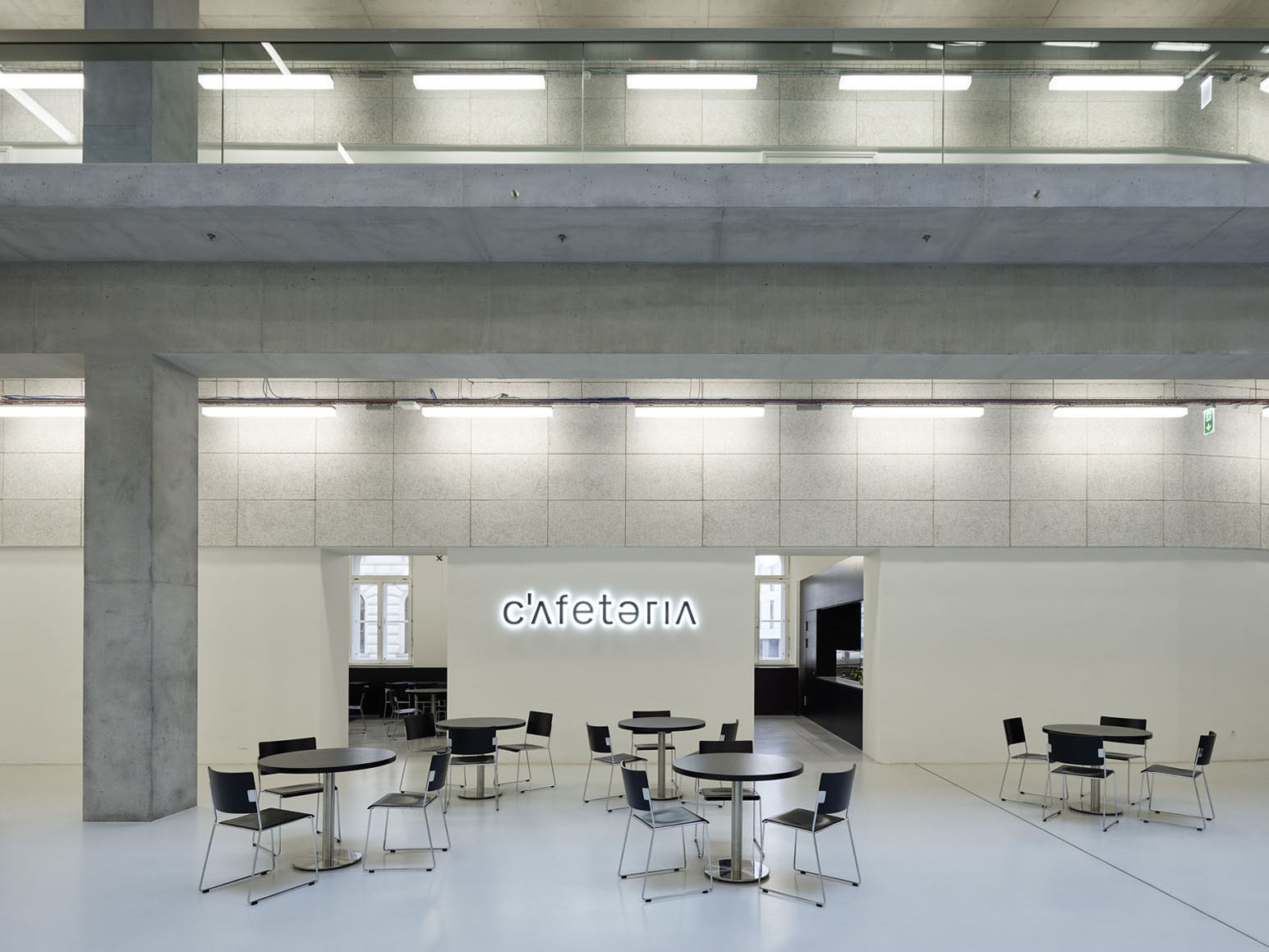
Foto Bruno Klomfar
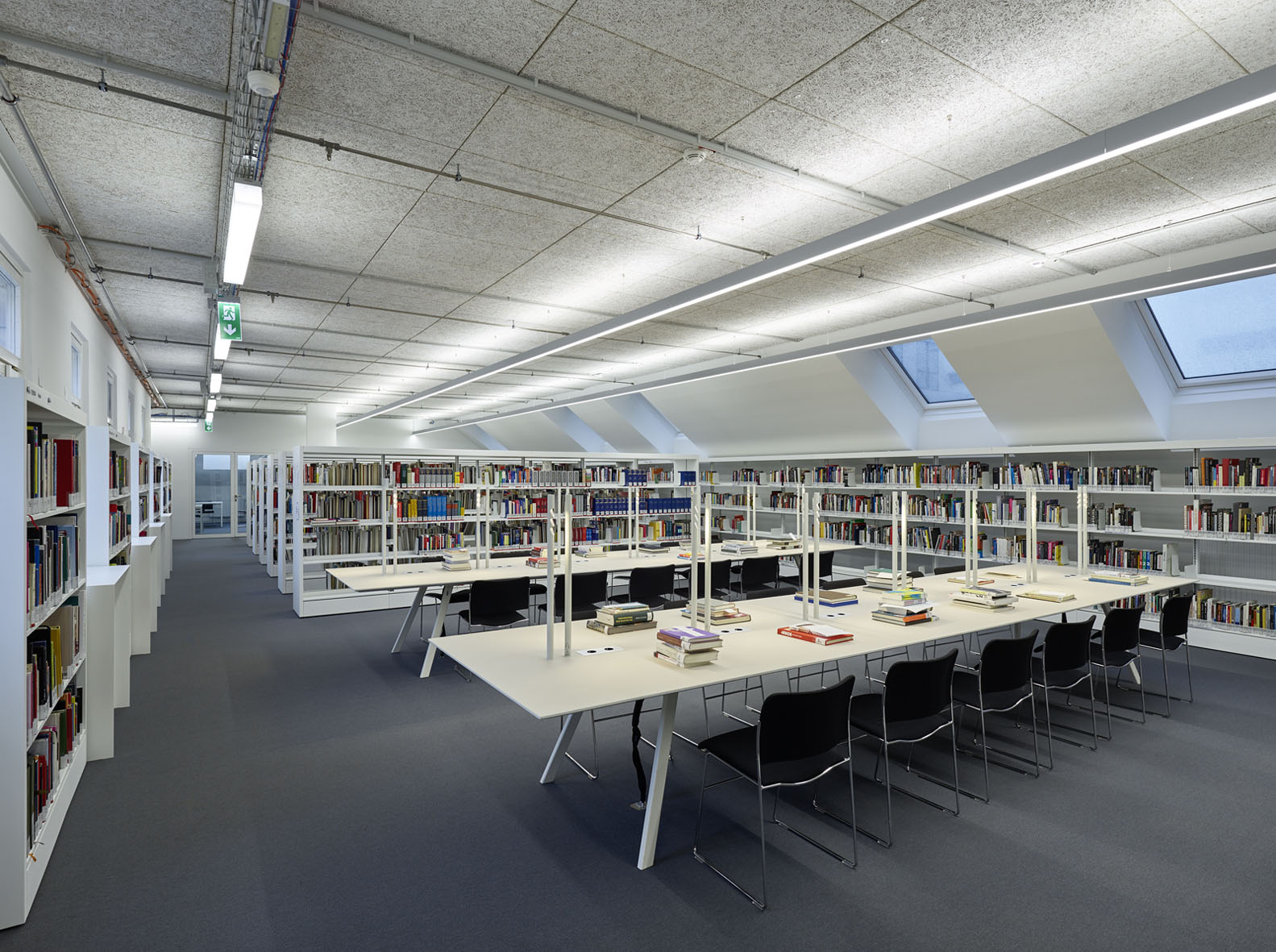
Foto Bruno Klomfar
University of Applied Arts - Extension Vordere Zollamtstrasse 7, Vienna
2018Client: BIG Bundesimmobiliengesellschaft
Status: competition 2014, completion 2018
Award: Austrian Architects Central Association – Client Award 2019
The hermetic inner structure of the former customs building is opened up so that it can be fully experienced. Superfluous elements are removed and new inner situations are created. Corresponding to its use, through this process, vast inner spaces are created with attractive spatial qualities.
Status: competition 2014, completion 2018
Award: Austrian Architects Central Association – Client Award 2019
The hermetic inner structure of the former customs building is opened up so that it can be fully experienced. Superfluous elements are removed and new inner situations are created. Corresponding to its use, through this process, vast inner spaces are created with attractive spatial qualities.
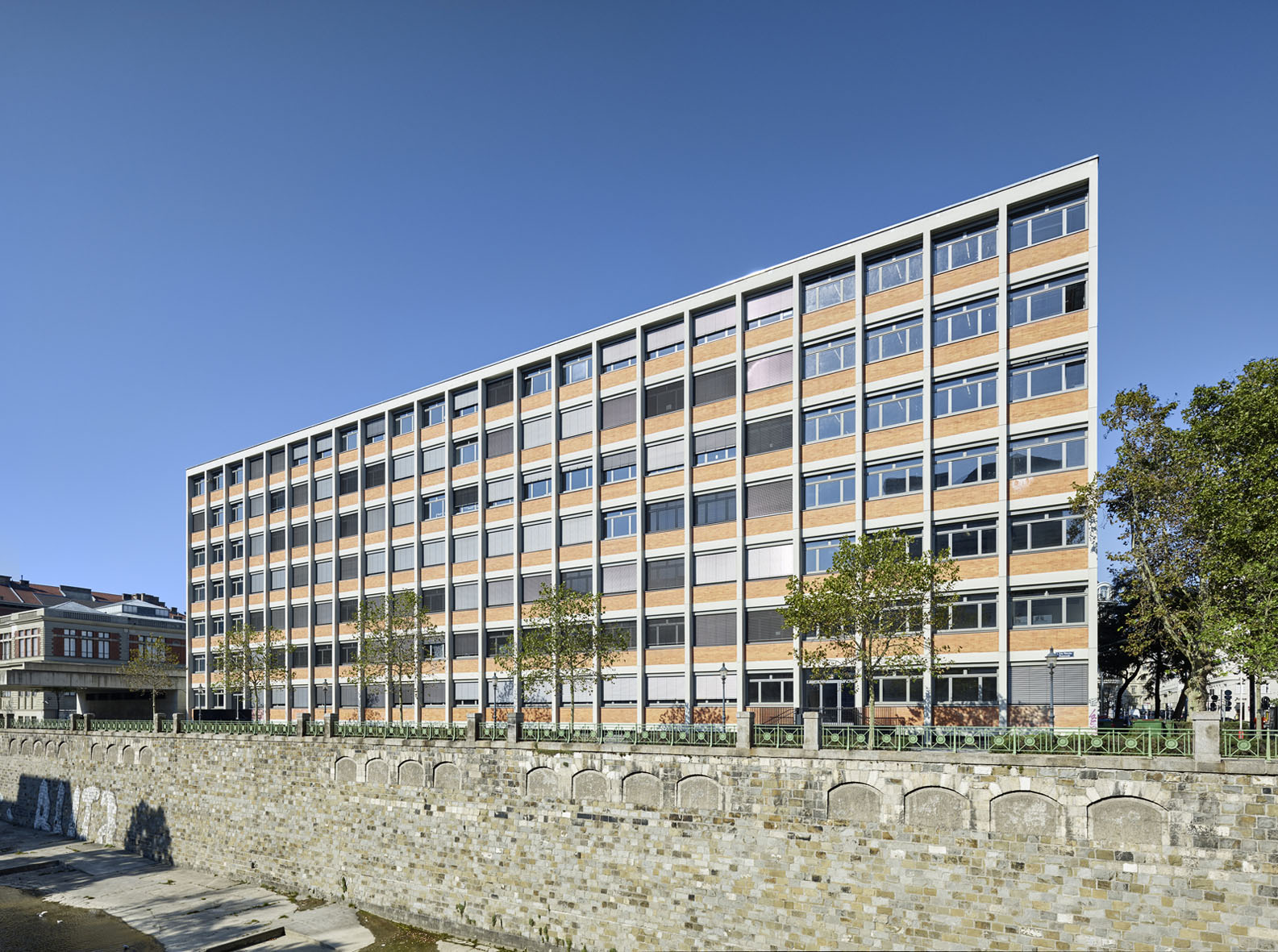
Foto Bruno Klomfar
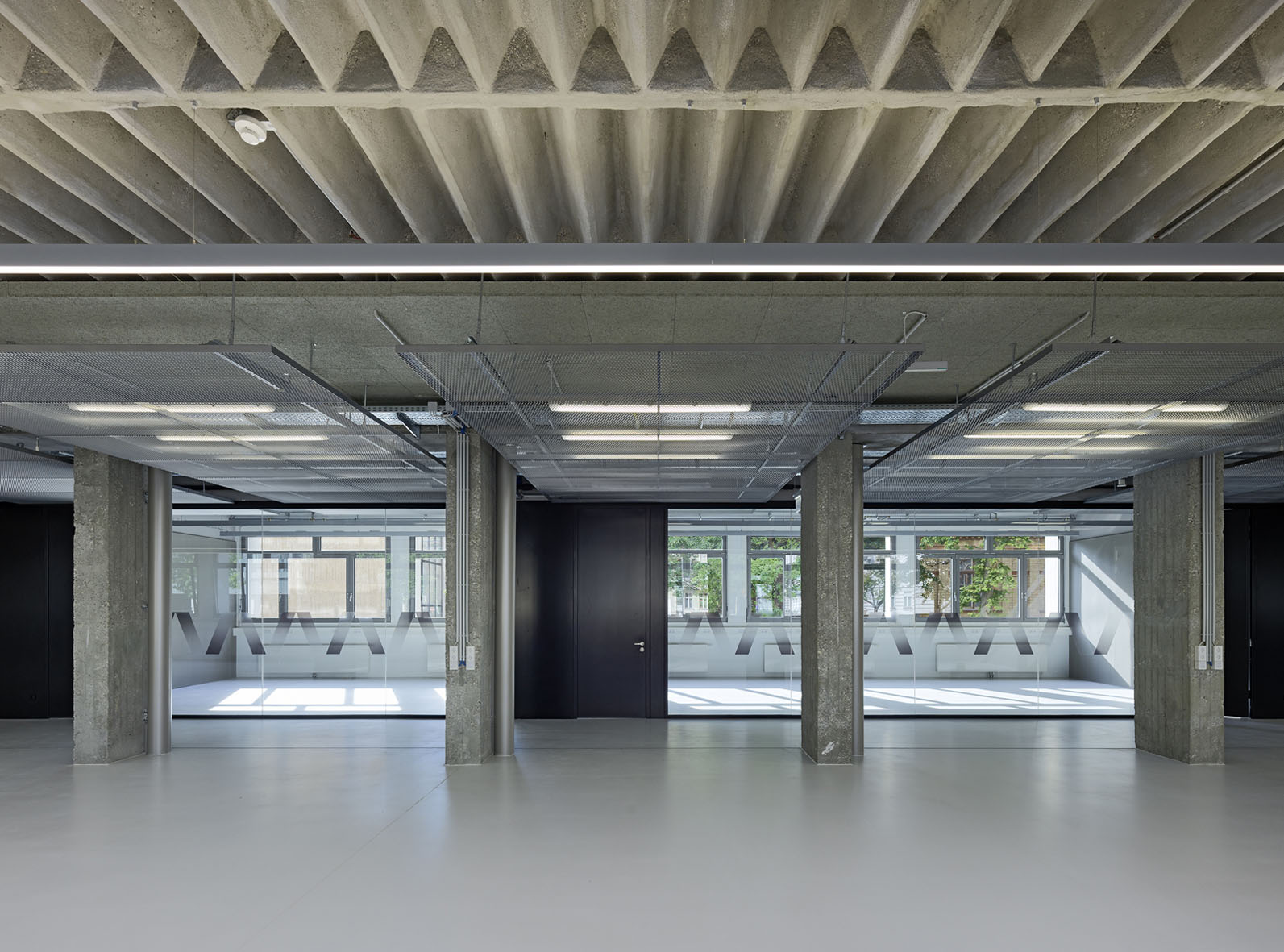
Foto Bruno Klomfar
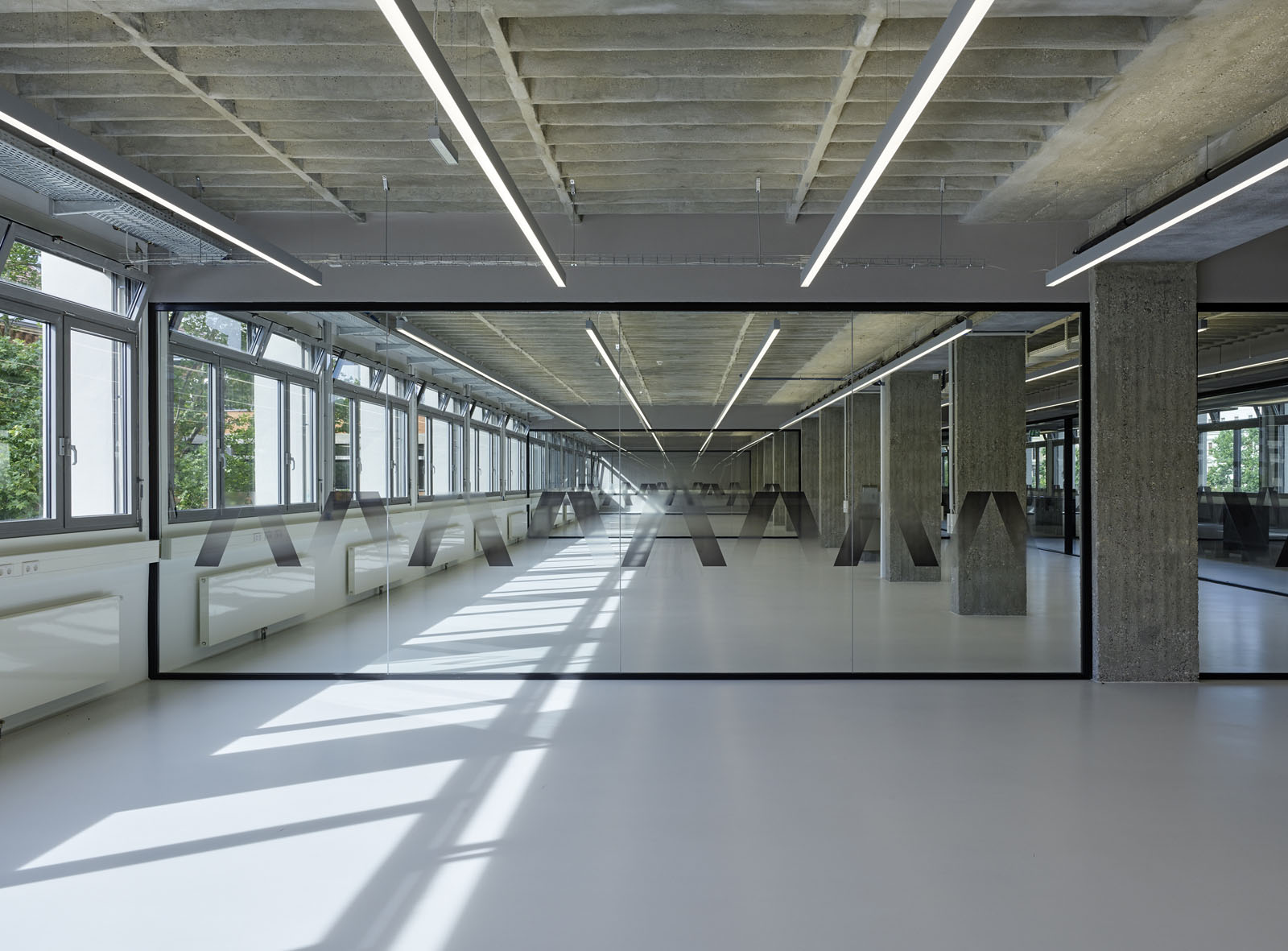
Foto Bruno Klomfar
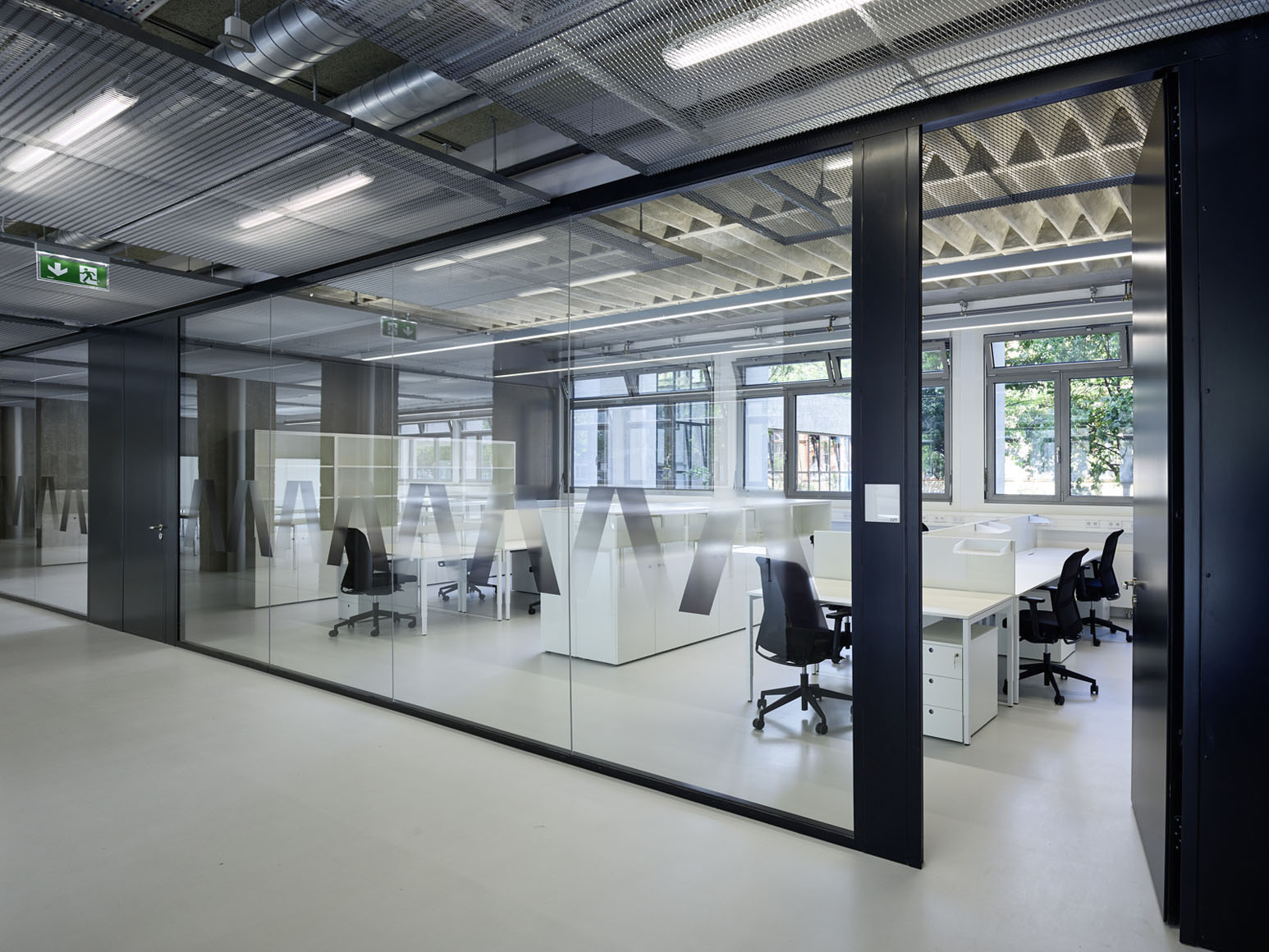
Foto Bruno Klomfar
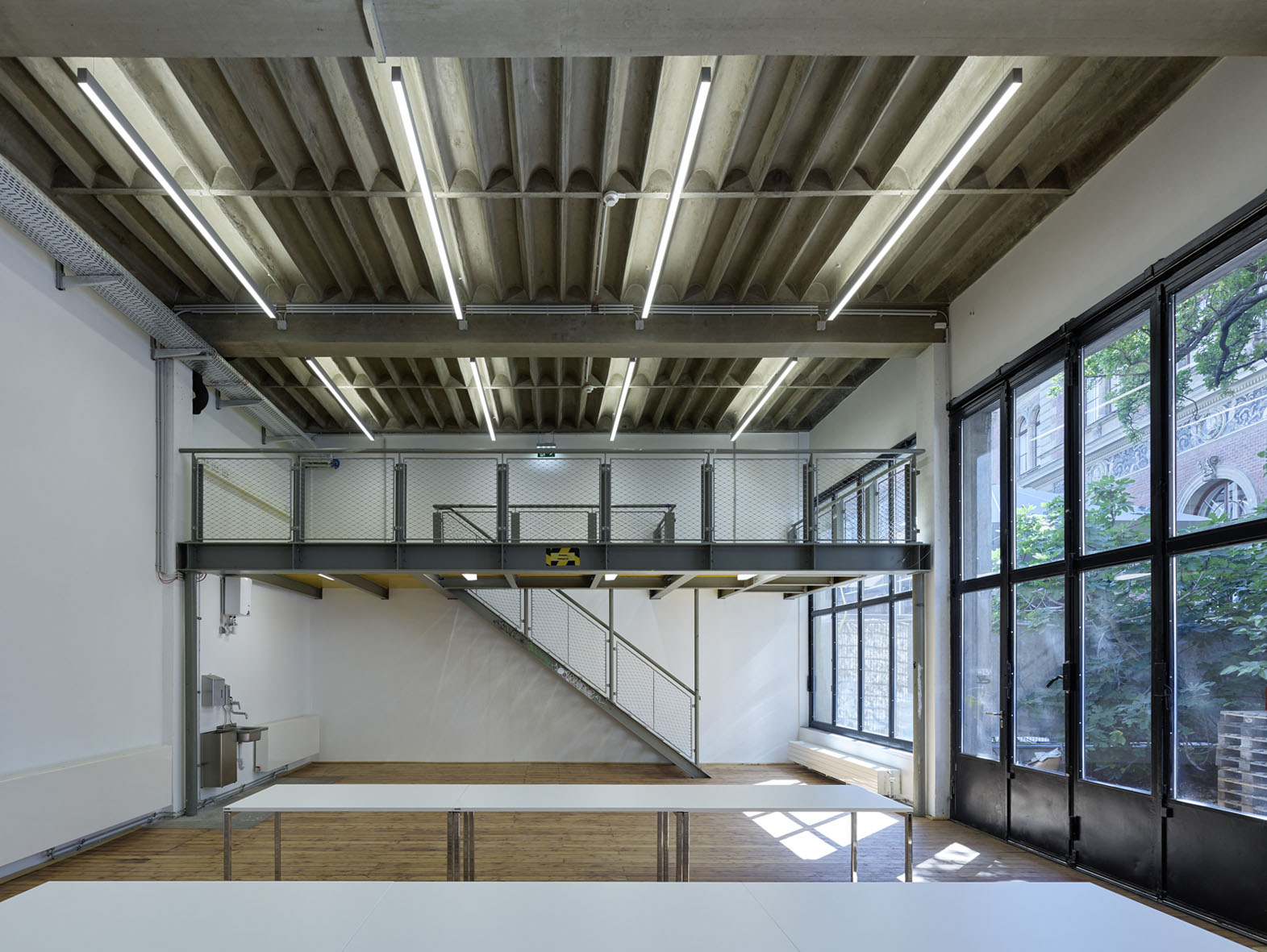
Foto Bruno Klomfar
University of Applied Arts - Adaption Wörle-Schwanzer-Wing, Vienna
2018Client: BIG Bundesimmobiliengesellschaft
Status: competition 2014, completion 2018
Award: Austrian Architects Central Association – Client Award 2019
The Wörle-Schwanzer-Wing is freed of belated additions and rehabilited. The characteristic reinforced concrete ribbed ceilings are displayed again. Based on need, a structured building system facilitates a flexible configuration of the lofty floors.
Status: competition 2014, completion 2018
Award: Austrian Architects Central Association – Client Award 2019
The Wörle-Schwanzer-Wing is freed of belated additions and rehabilited. The characteristic reinforced concrete ribbed ceilings are displayed again. Based on need, a structured building system facilitates a flexible configuration of the lofty floors.
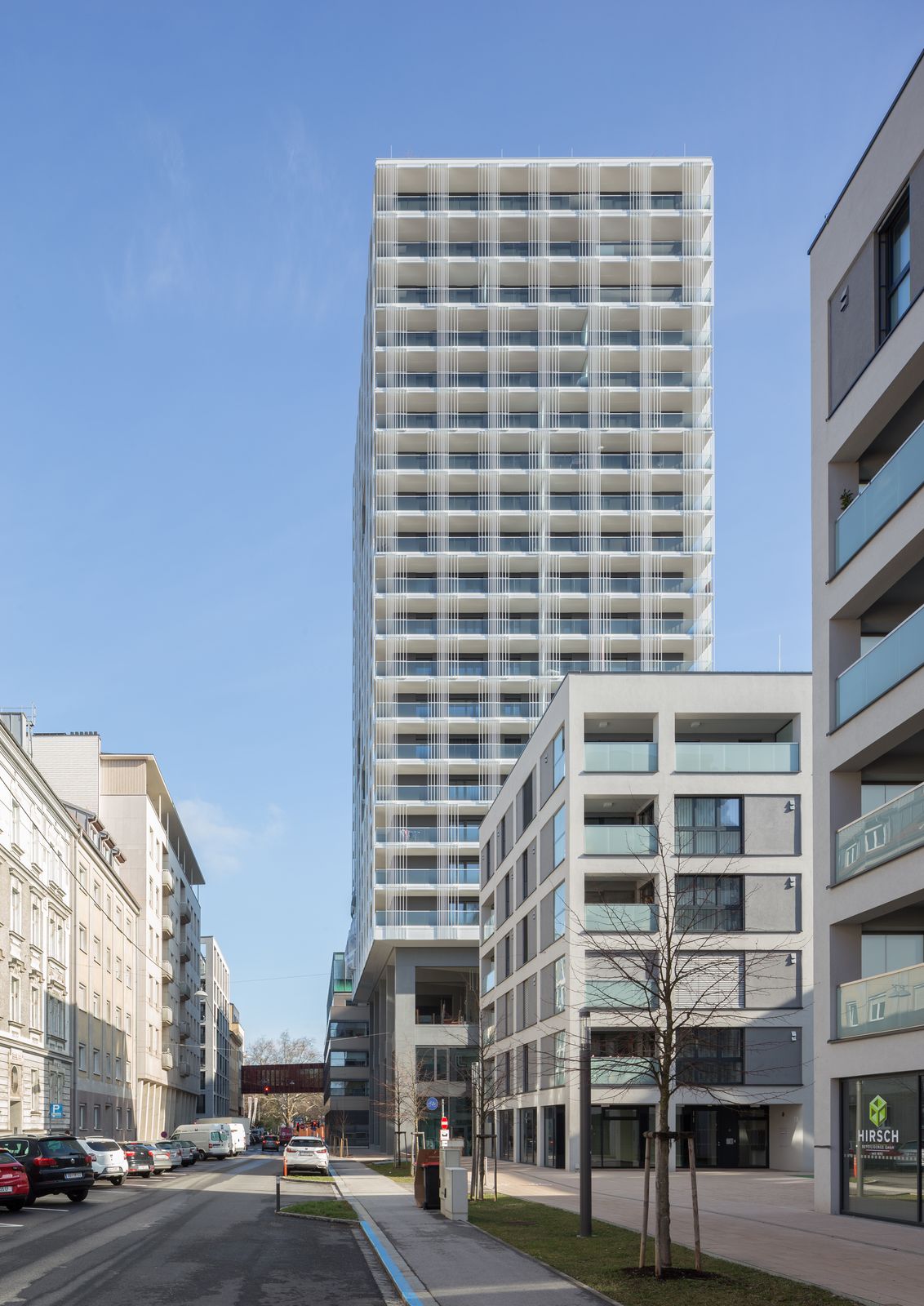
Foto Mark Sengstbratl
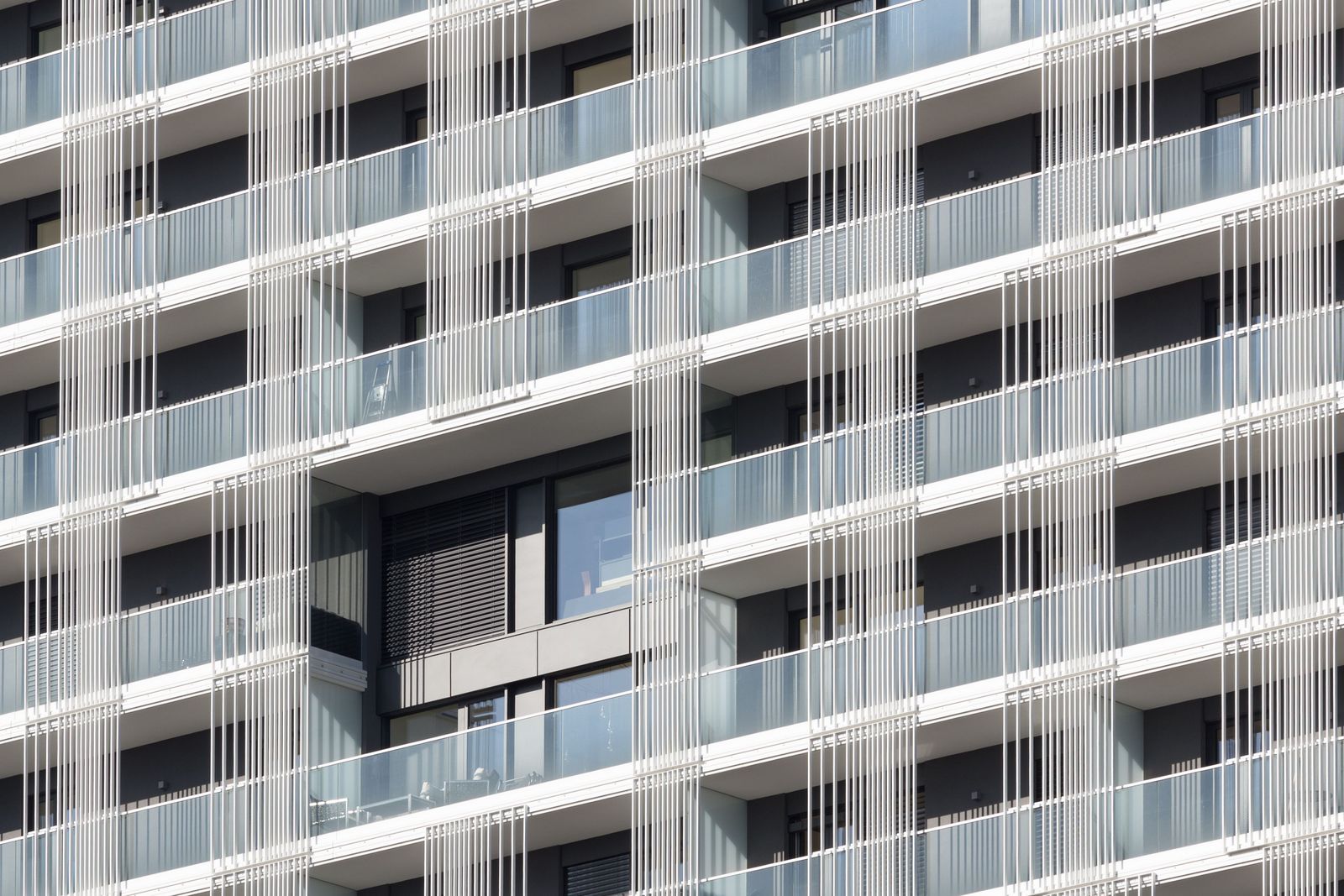
Foto Mark Sengstbratl
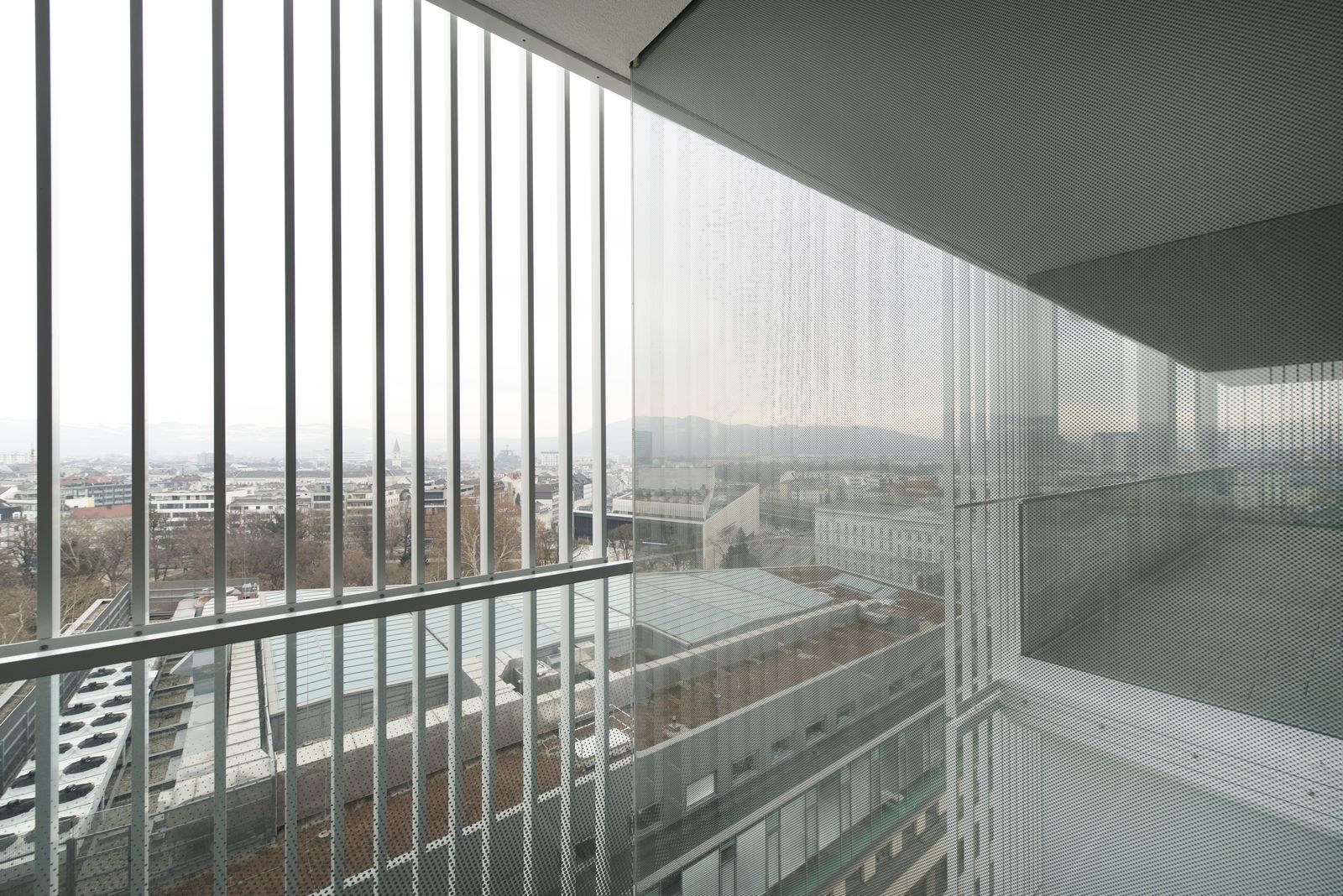
Foto Sigrid Rauchdobler
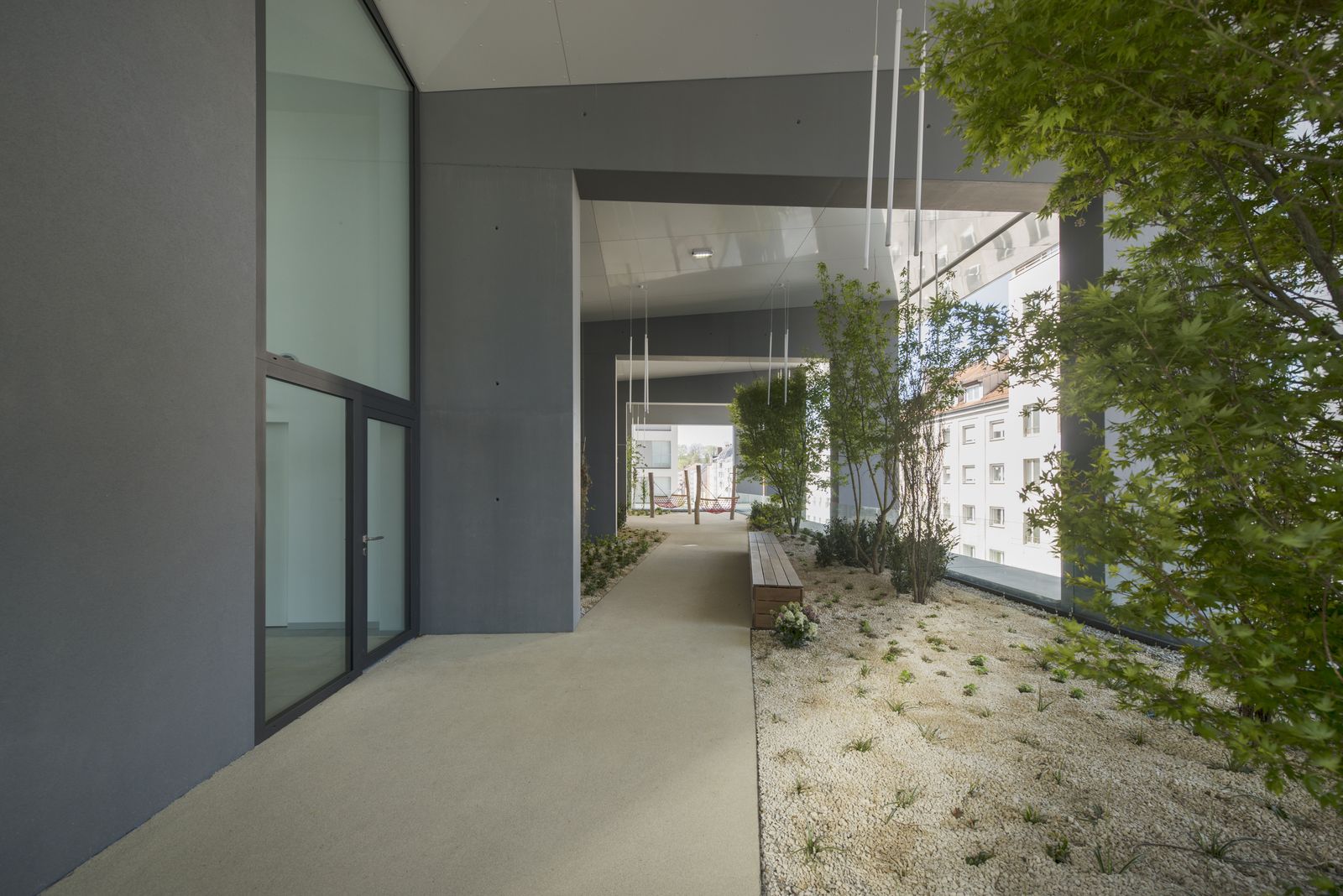
Foto Sigrid Rauchdobler
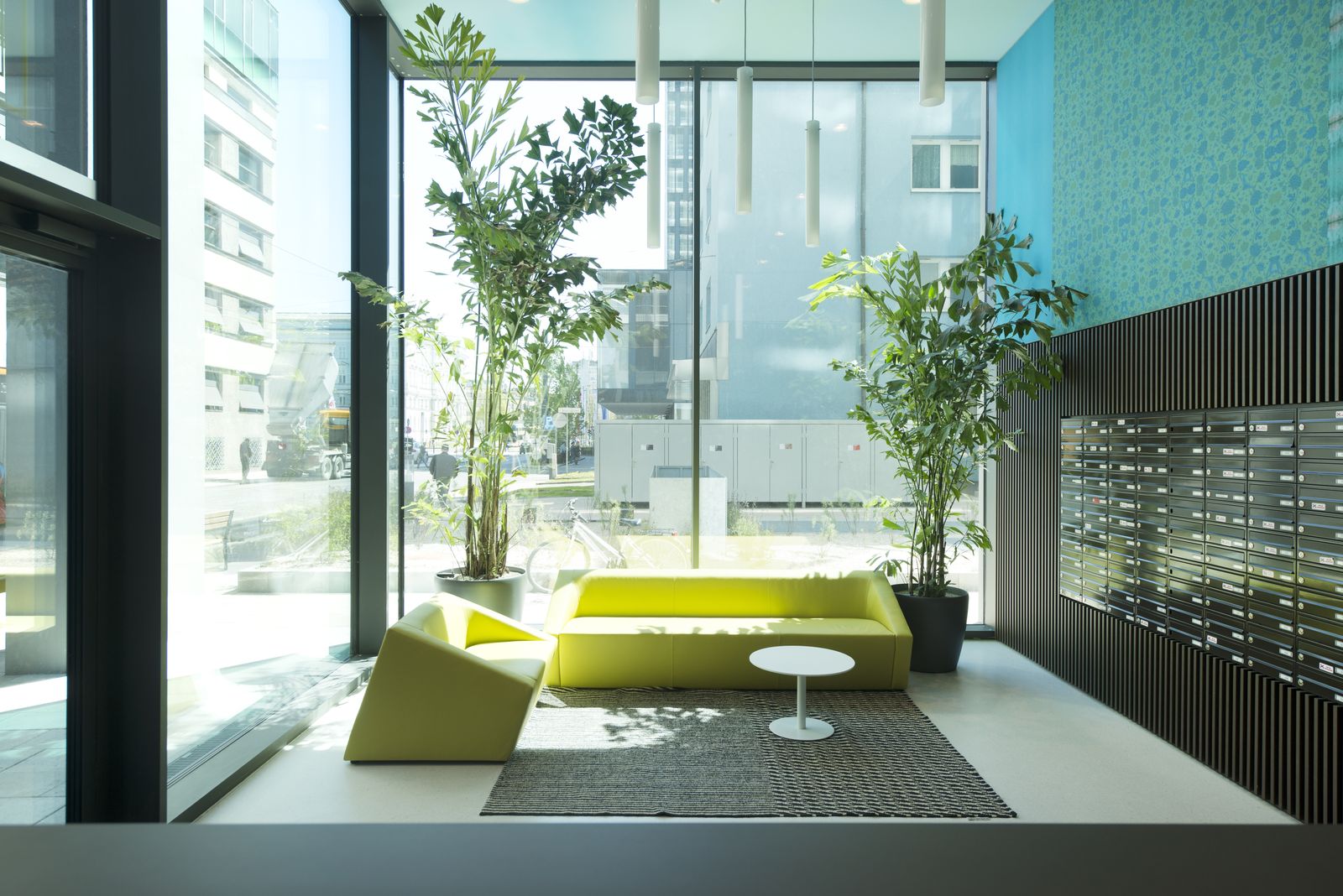
Foto Sigrid Rauchdobler
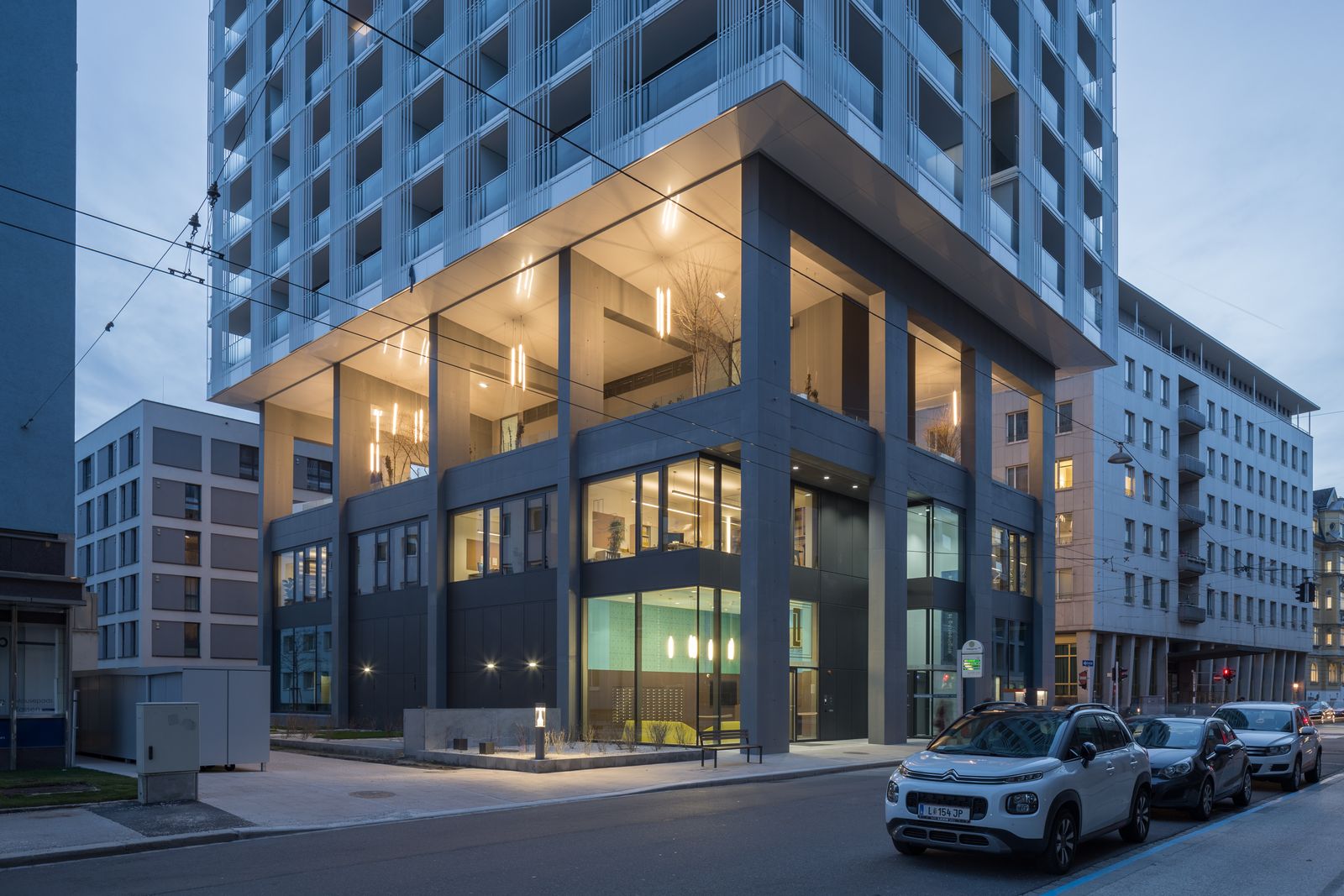
Foto Mark Sengstbratl
LUX Tower, Linz
2018Bauherr: LUX Tower GmbH
Status: Fertigstellung 2018
Ein Wohn- und Geschäftshaus im Zentrum, im neu entstandenen Quartier am Hauptbahnhof wird dem städtebaulichen Konzept entsprechend als moderater Turm errichtet. Das Gebäude ist in drei signifikante Bereiche gestapelt. Die kommerziell genutzte Basis wird durch ein großzügiges Grüngeschoß vom privaten Wohnbereich getrennt. Das Freideck ist gestaltet als regengeschützter Spielplatz und attraktive Begegnungsstätte sowie Freizeitzone für die gesamte Hausgemeinschaft. Rundumlaufende Veranden bilden den Übergang zwischen innen und außen, jeder Raum erhält einen direkten Zugang zur vorgelagerten Freifläche. Die fragil differenzierte Außenhaut des Gebäudes sichert die Balance zwischen Öffnung und Geborgenheit.
Status: Fertigstellung 2018
Ein Wohn- und Geschäftshaus im Zentrum, im neu entstandenen Quartier am Hauptbahnhof wird dem städtebaulichen Konzept entsprechend als moderater Turm errichtet. Das Gebäude ist in drei signifikante Bereiche gestapelt. Die kommerziell genutzte Basis wird durch ein großzügiges Grüngeschoß vom privaten Wohnbereich getrennt. Das Freideck ist gestaltet als regengeschützter Spielplatz und attraktive Begegnungsstätte sowie Freizeitzone für die gesamte Hausgemeinschaft. Rundumlaufende Veranden bilden den Übergang zwischen innen und außen, jeder Raum erhält einen direkten Zugang zur vorgelagerten Freifläche. Die fragil differenzierte Außenhaut des Gebäudes sichert die Balance zwischen Öffnung und Geborgenheit.
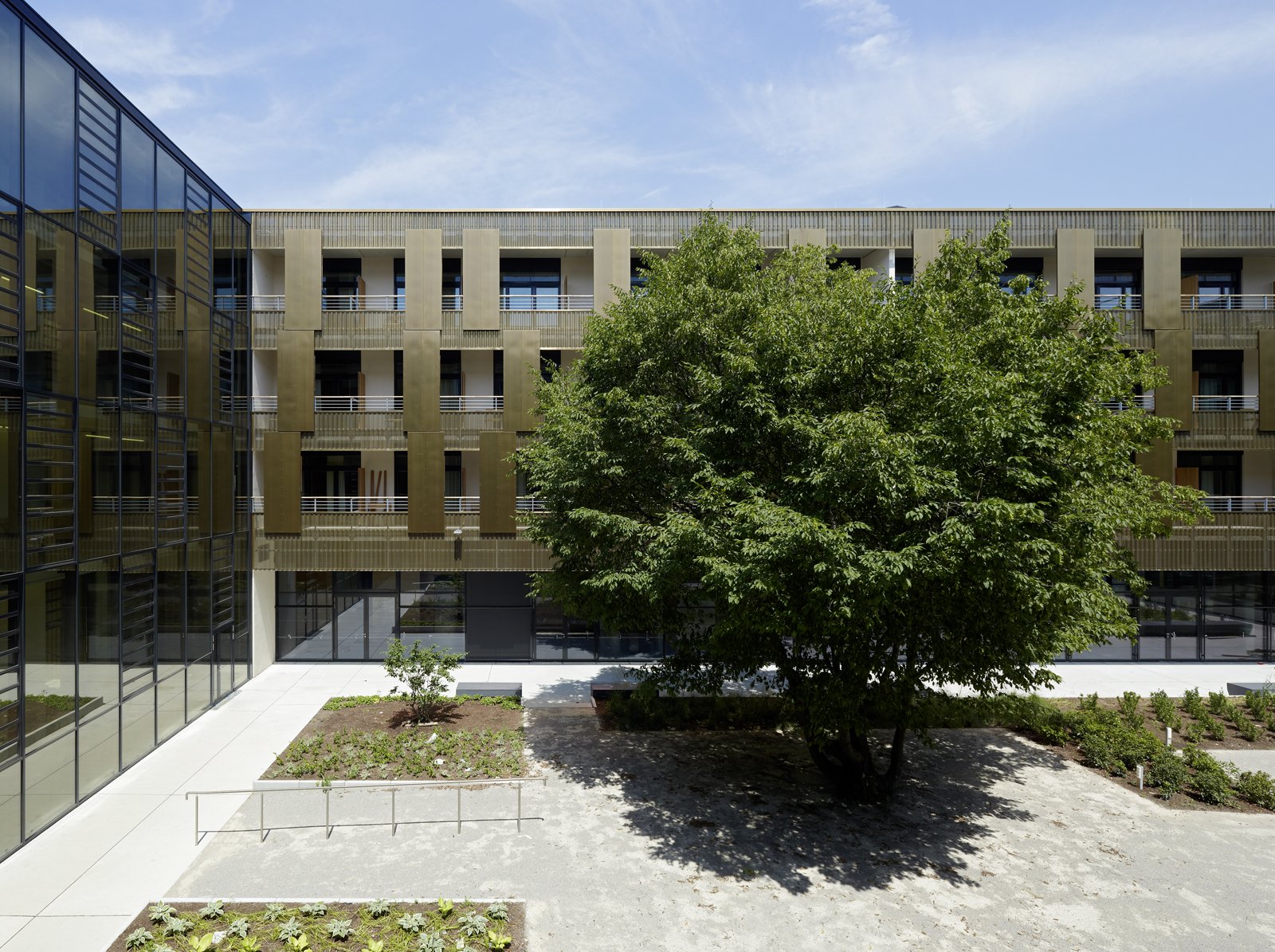
Foto Bruno Klomfar
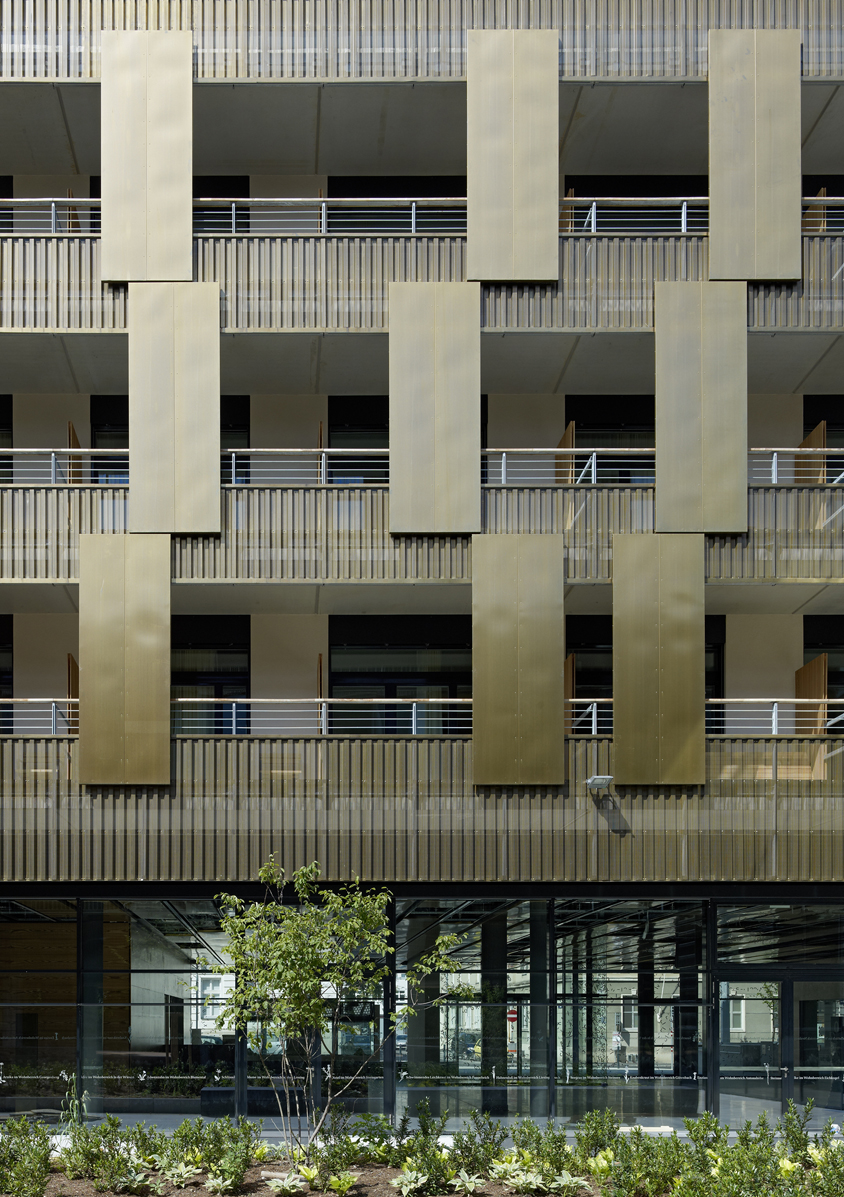
Foto Bruno Klomfar
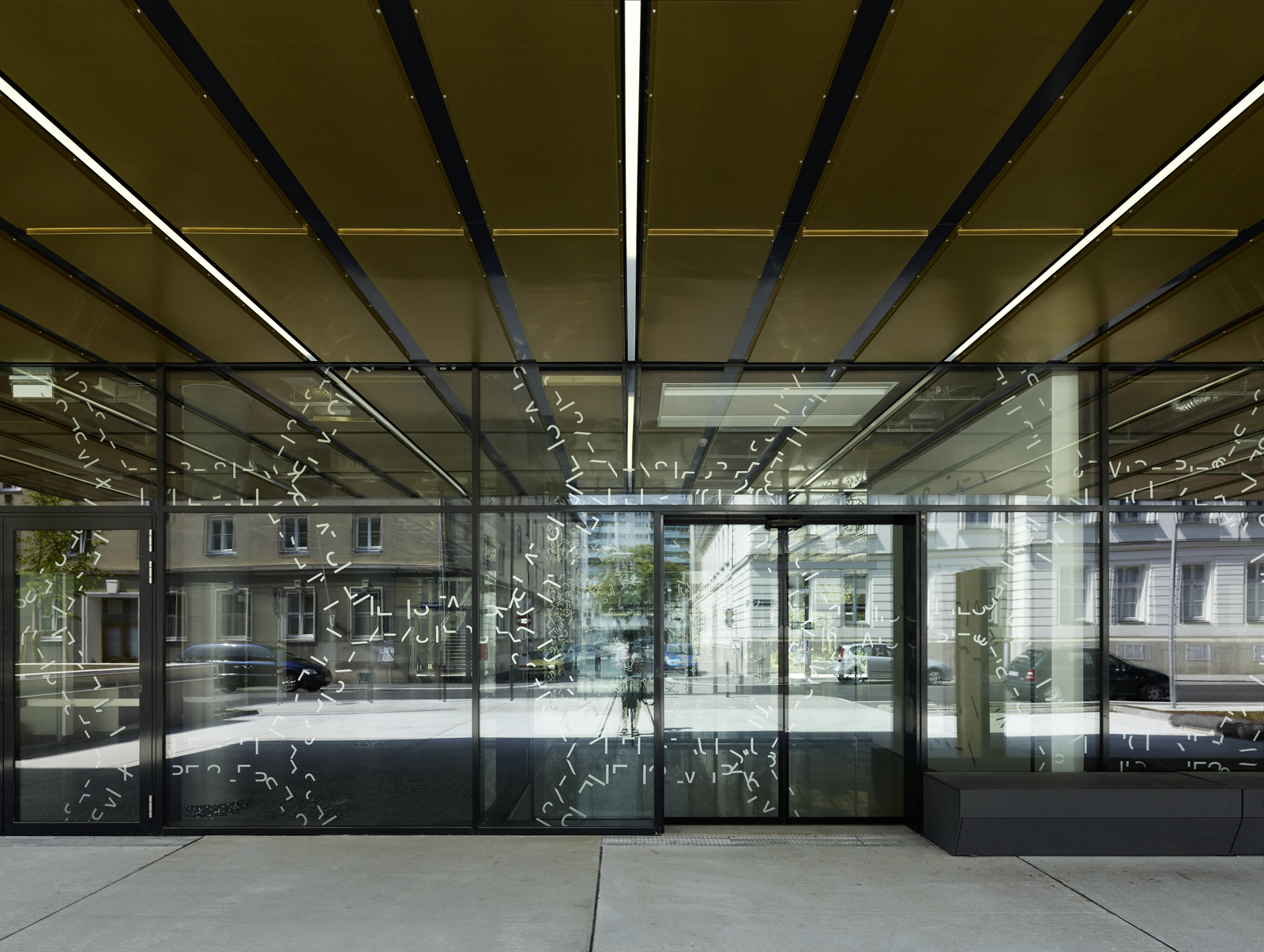
Foto Bruno Klomfar
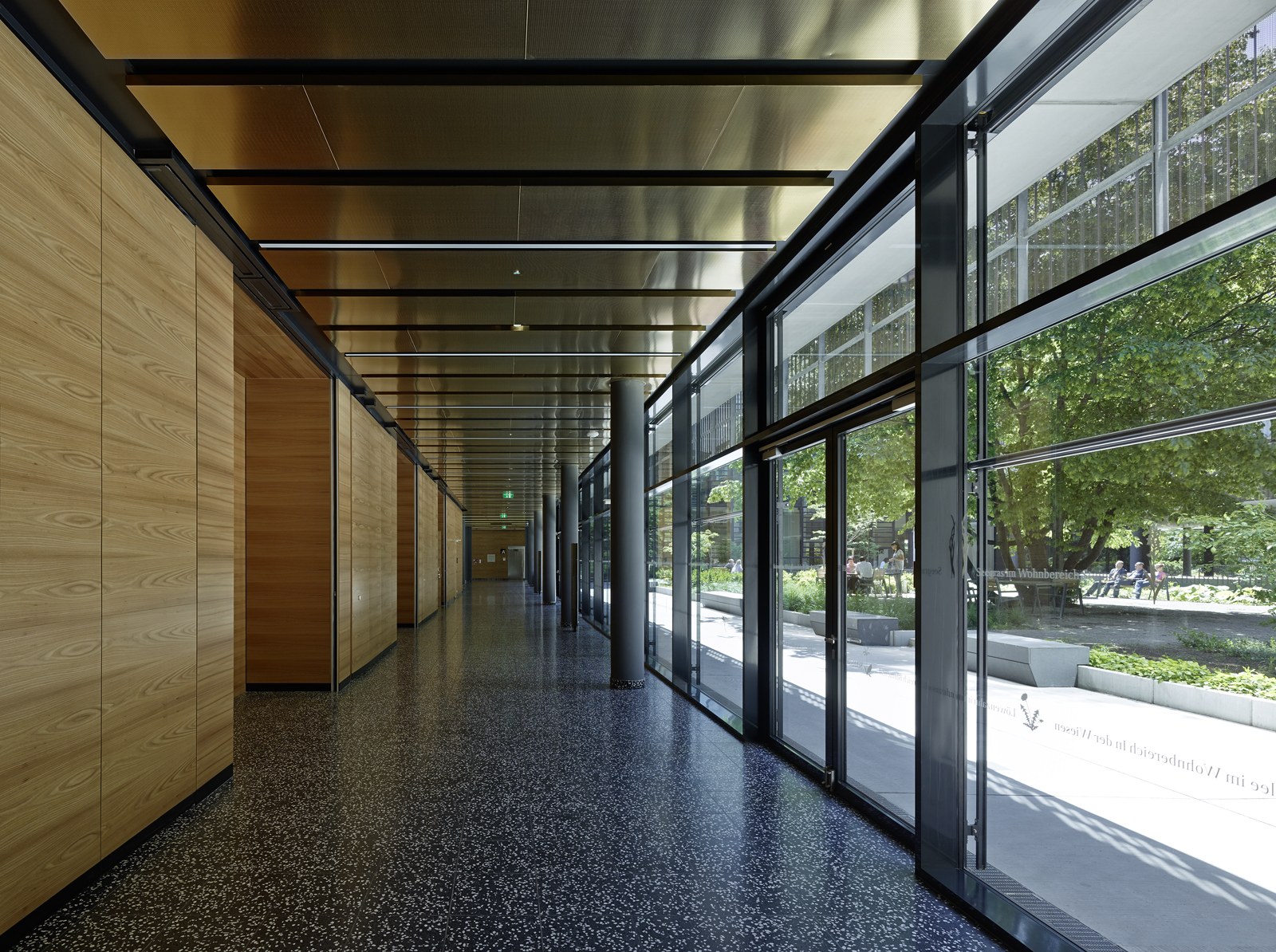
Foto Bruno Klomfar
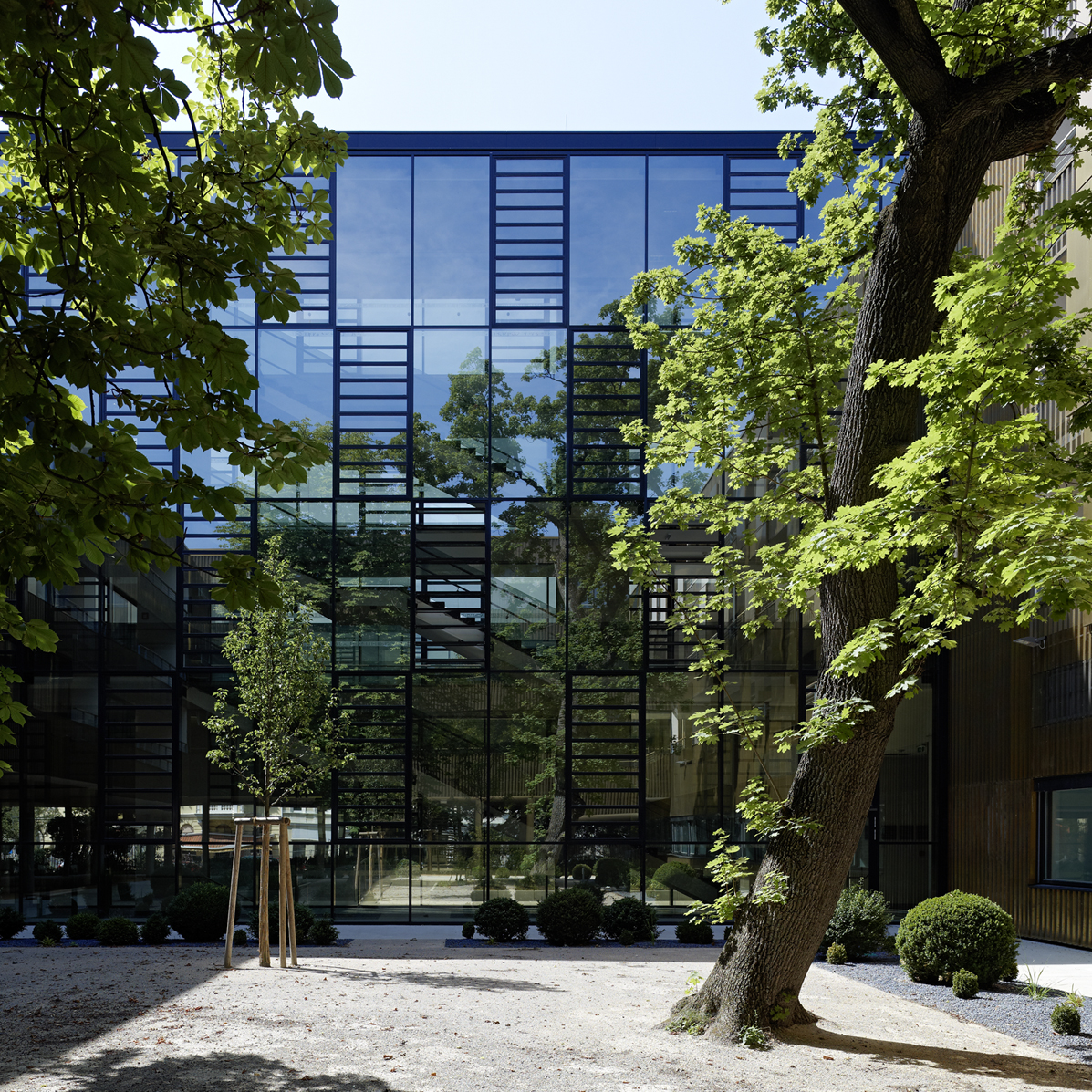
Foto Bruno Klomfar
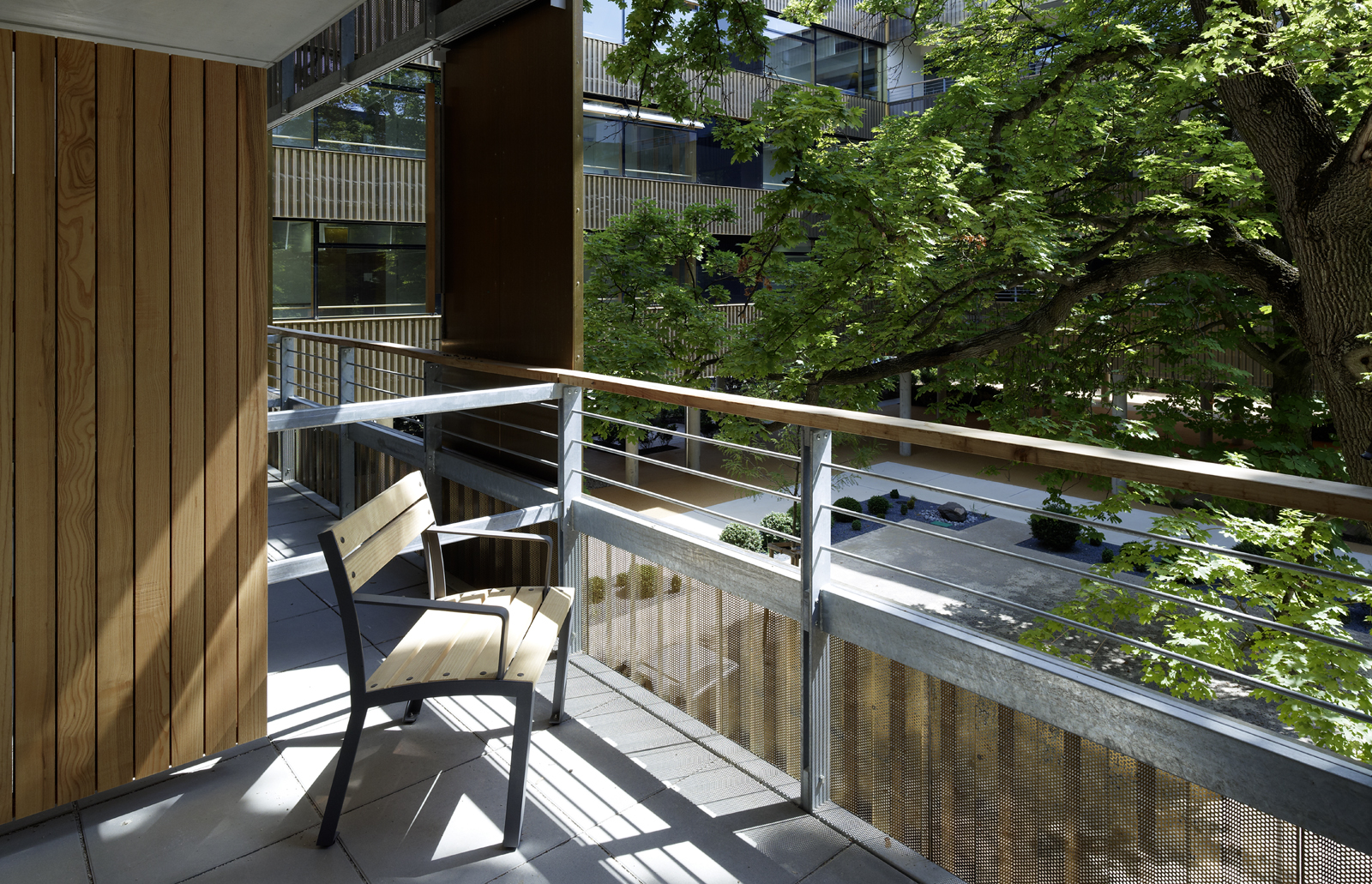
Foto Bruno Klomfar
Geriatric Center Liesing, Vienna
2012Client: Wiener Krankenanstaltenverbund
Status: competition 2006, completion 2012
Awards: ZV-Bauherrenpreis 2013
The structure of the new geriatric center addresses the overlap of urban and green spaces. A new combination emerges which combines the predominant aspects of each space. Instead of being a hermetically sealed unit, the center is openly structured to create many different connections between the interior and the exterior. The large courtyard with its glass gangways is connected to the park in a vibrant way. The park is no longer in the "outside", as it has become an integral part of the facility.
Status: competition 2006, completion 2012
Awards: ZV-Bauherrenpreis 2013
The structure of the new geriatric center addresses the overlap of urban and green spaces. A new combination emerges which combines the predominant aspects of each space. Instead of being a hermetically sealed unit, the center is openly structured to create many different connections between the interior and the exterior. The large courtyard with its glass gangways is connected to the park in a vibrant way. The park is no longer in the "outside", as it has become an integral part of the facility.
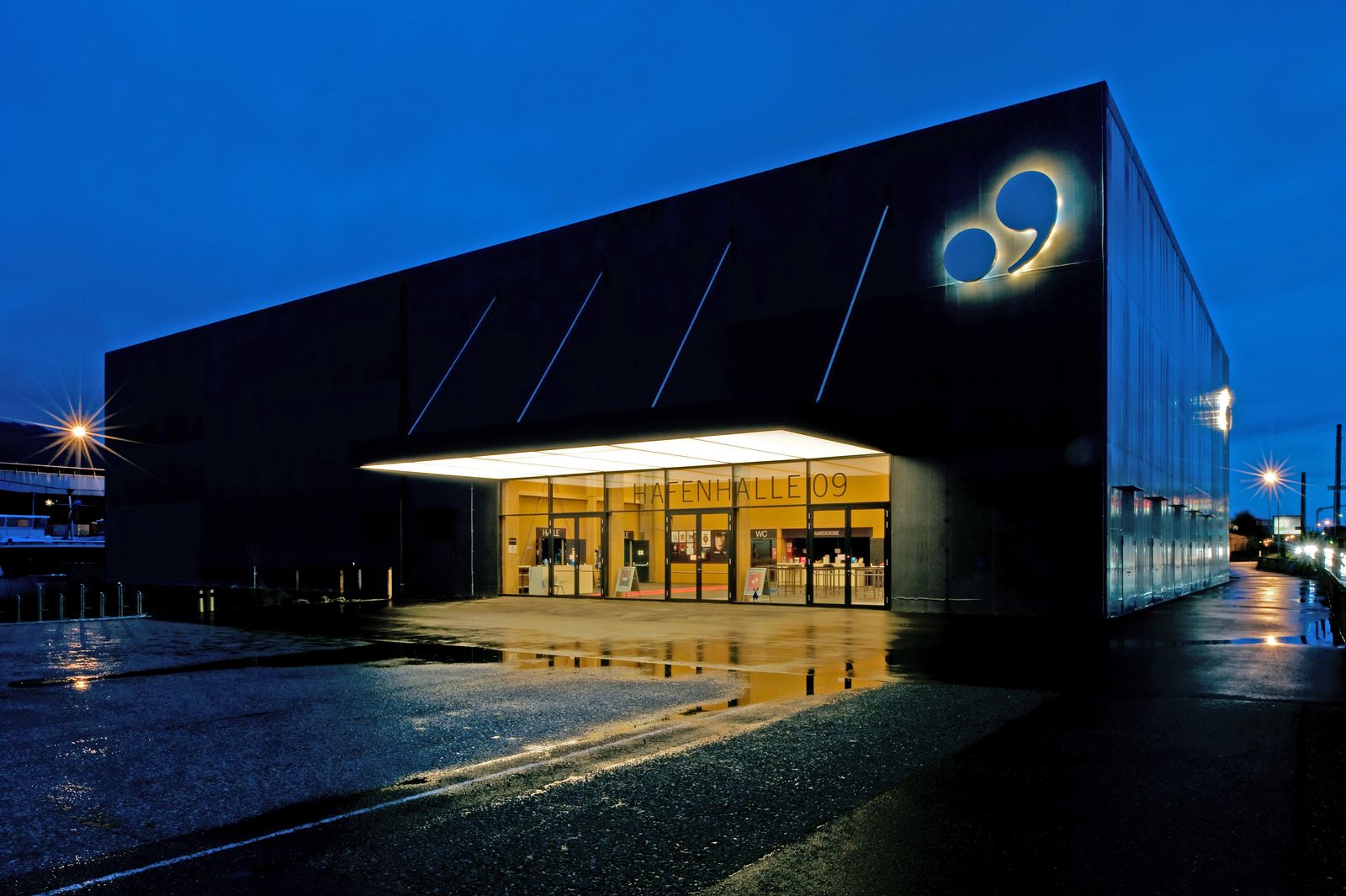
Foto Dietmar Tollerian archipicture
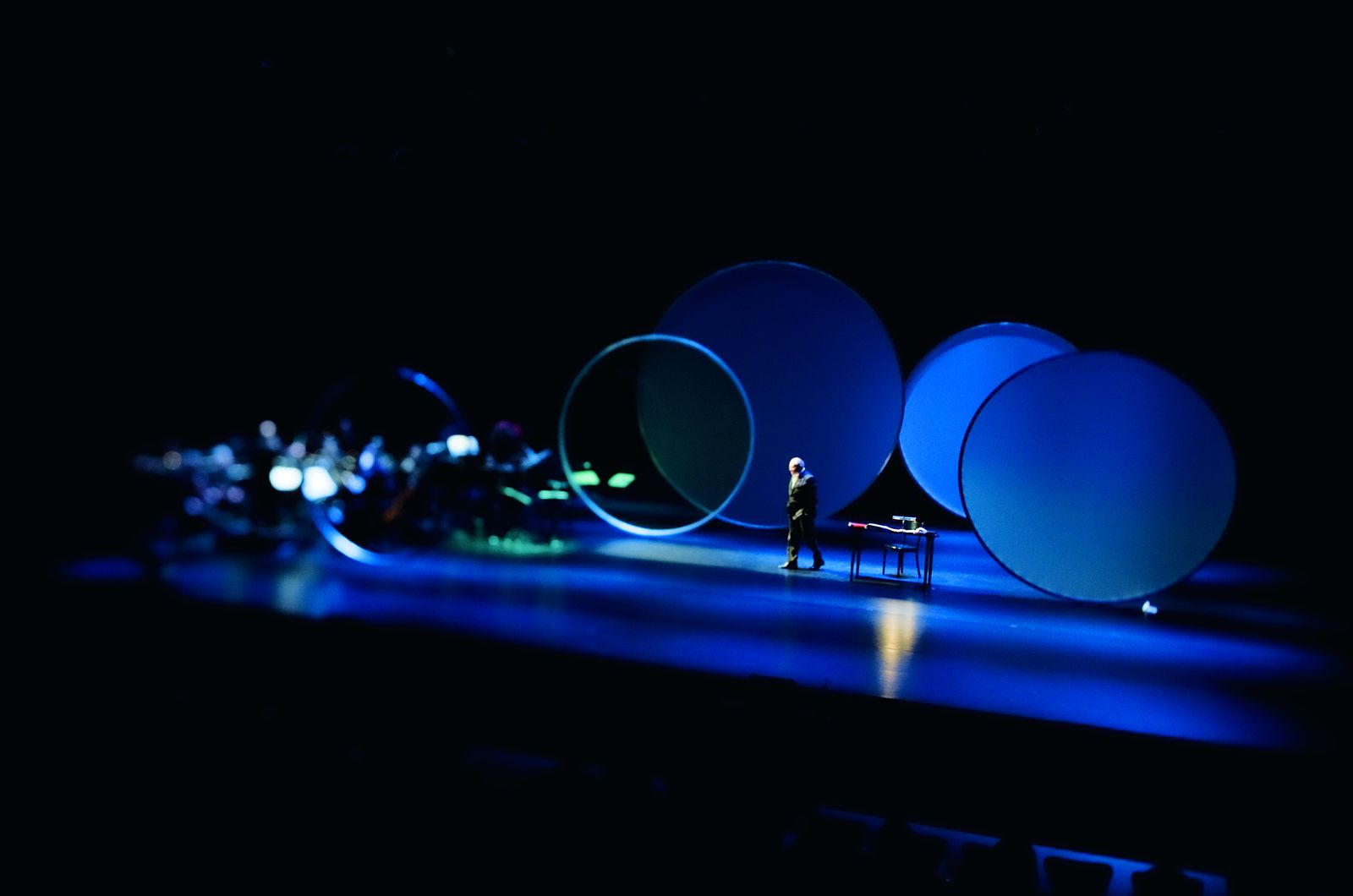
Foto Dietmar Tollerian archipicture
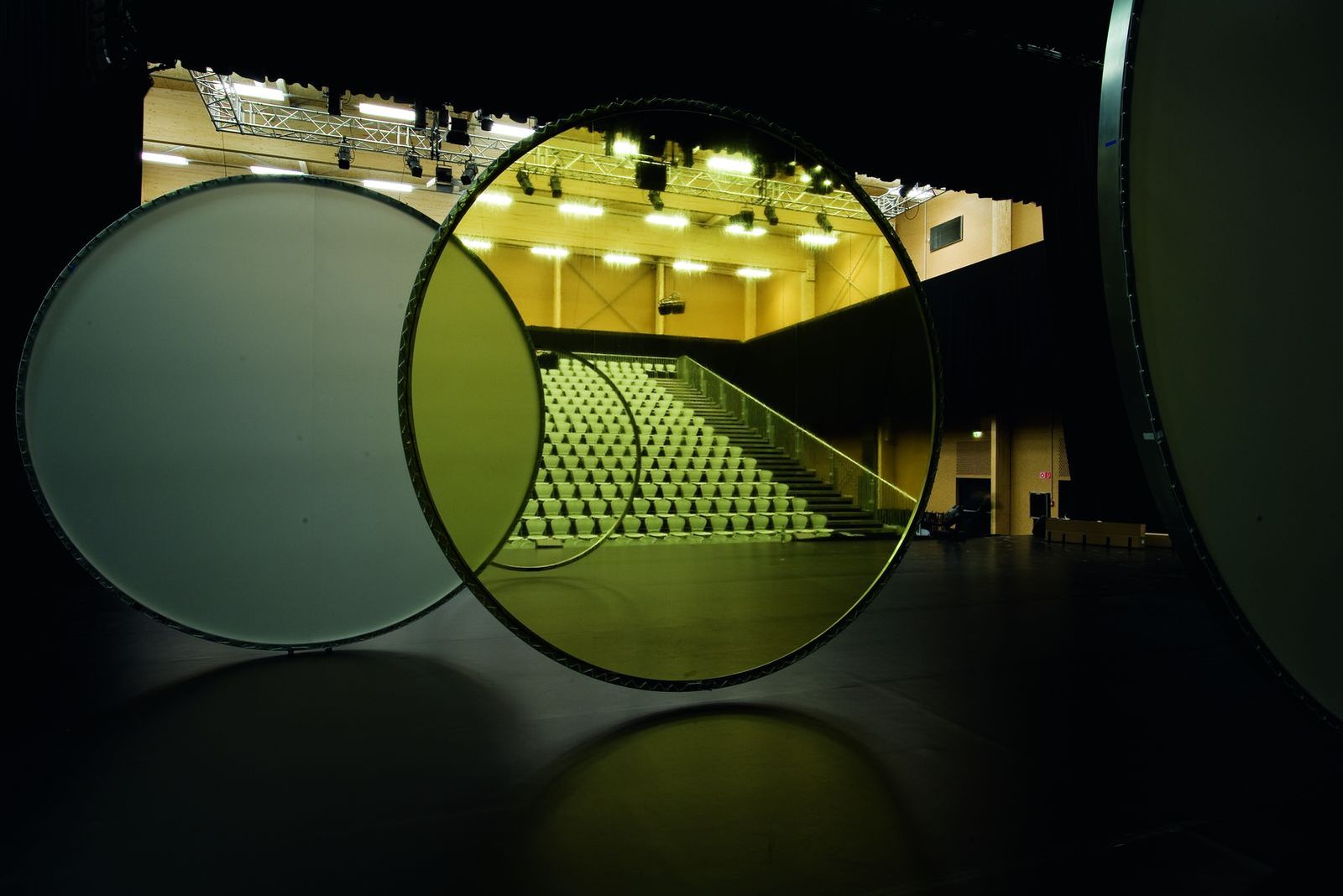
Foto Dietmar Tollerian archipicture
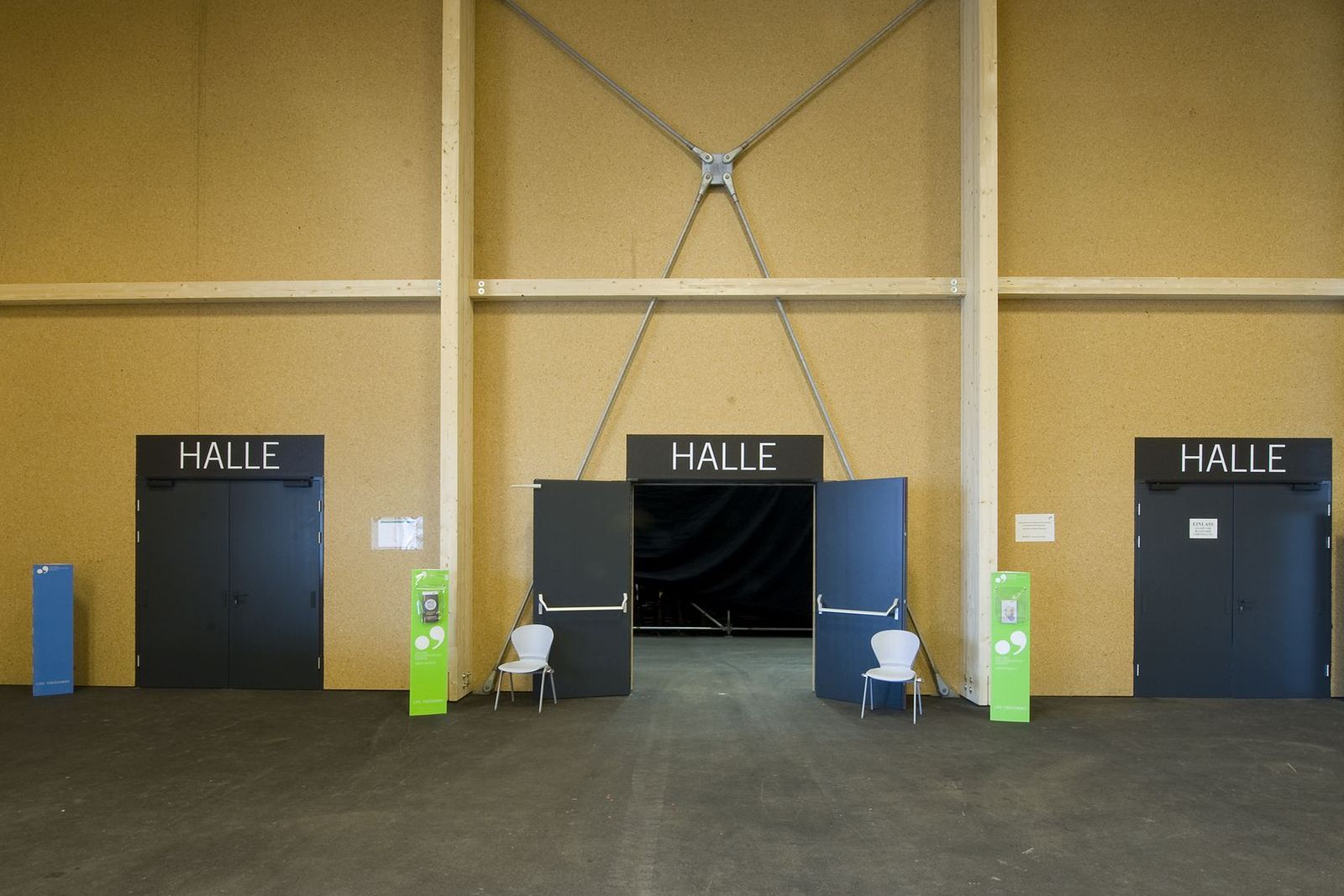
Foto Dietmar Tollerian archipicture
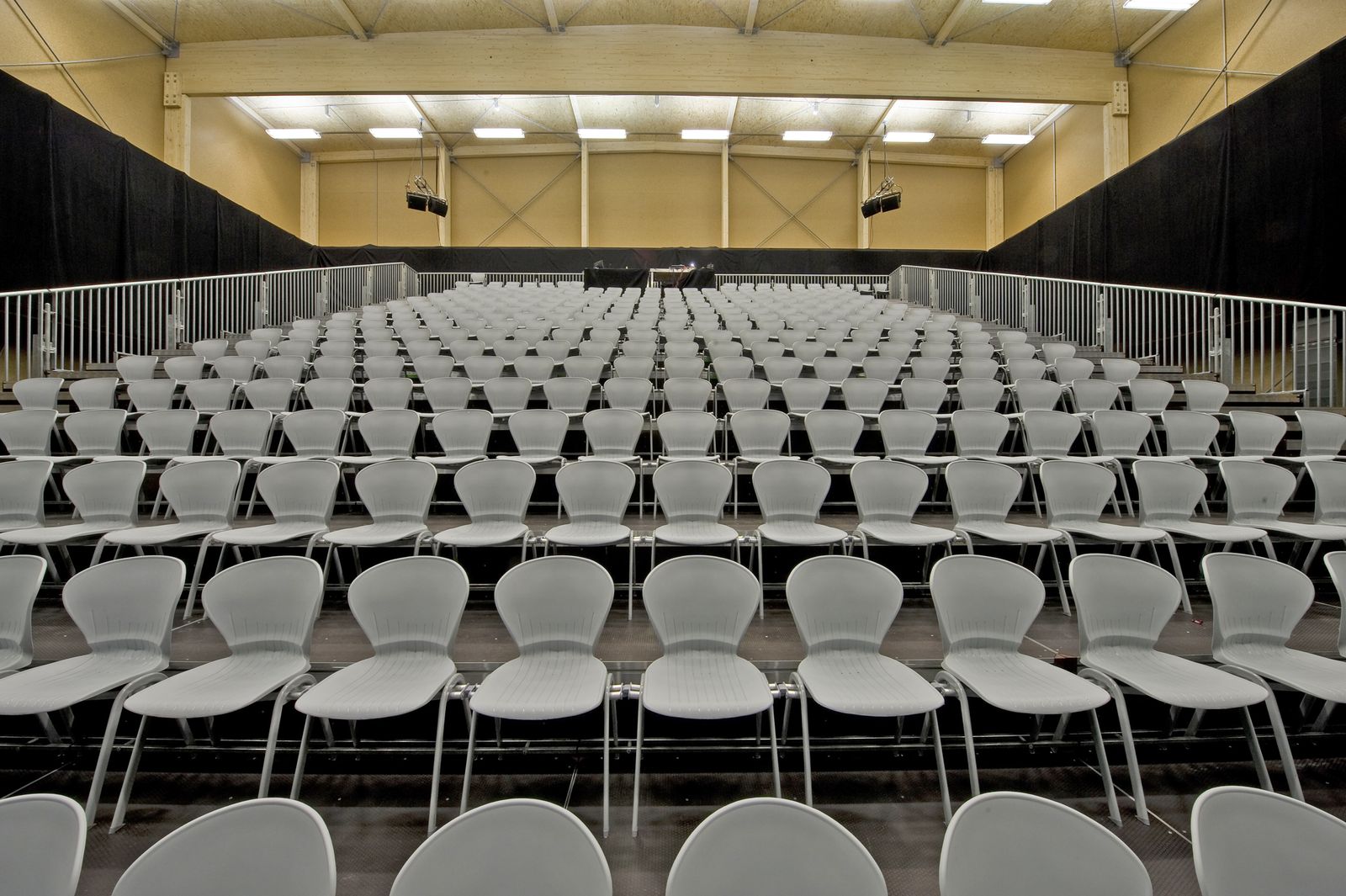
Foto Dietmar Tollerian archipicture
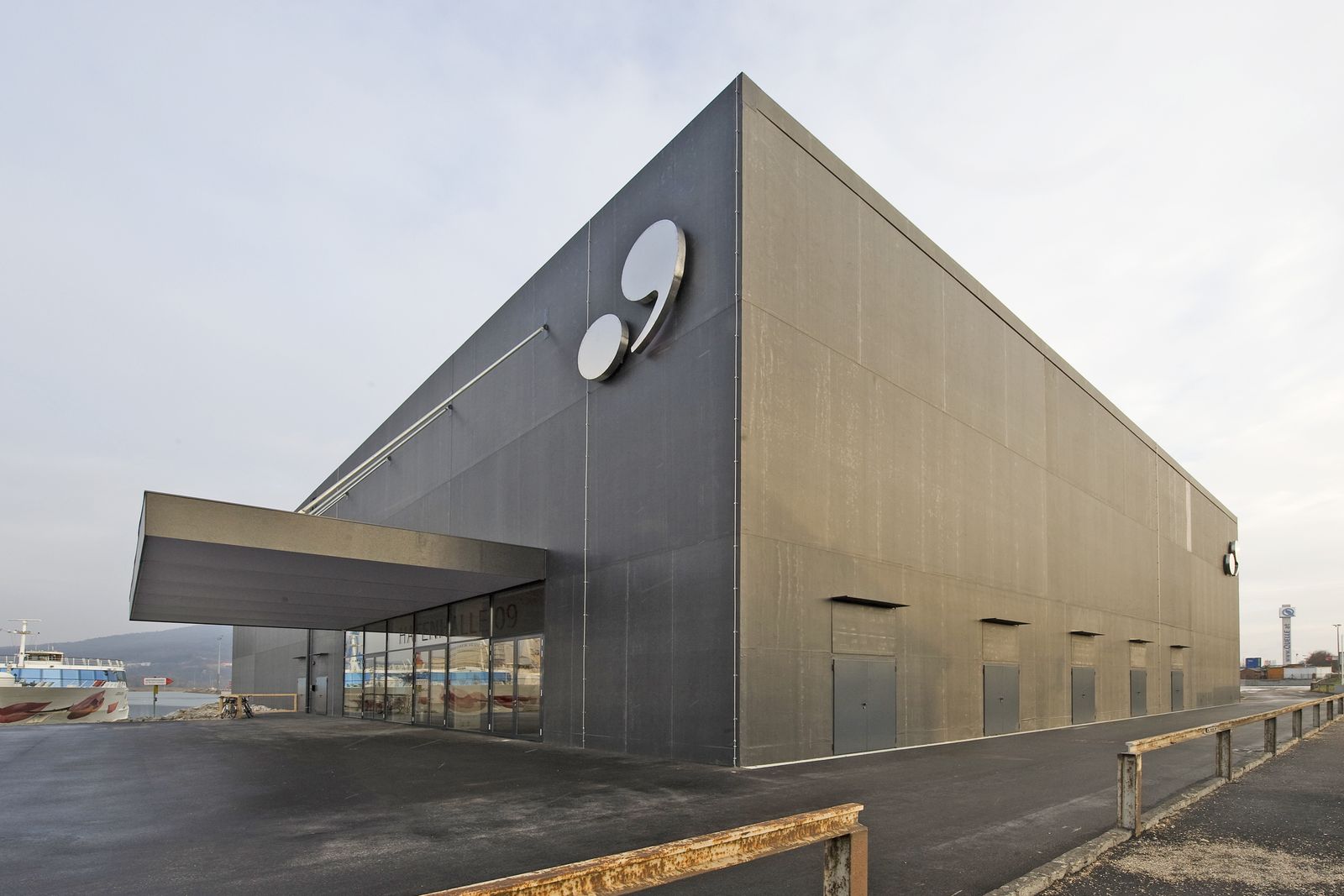
Foto Dietmar Tollerian archipicture
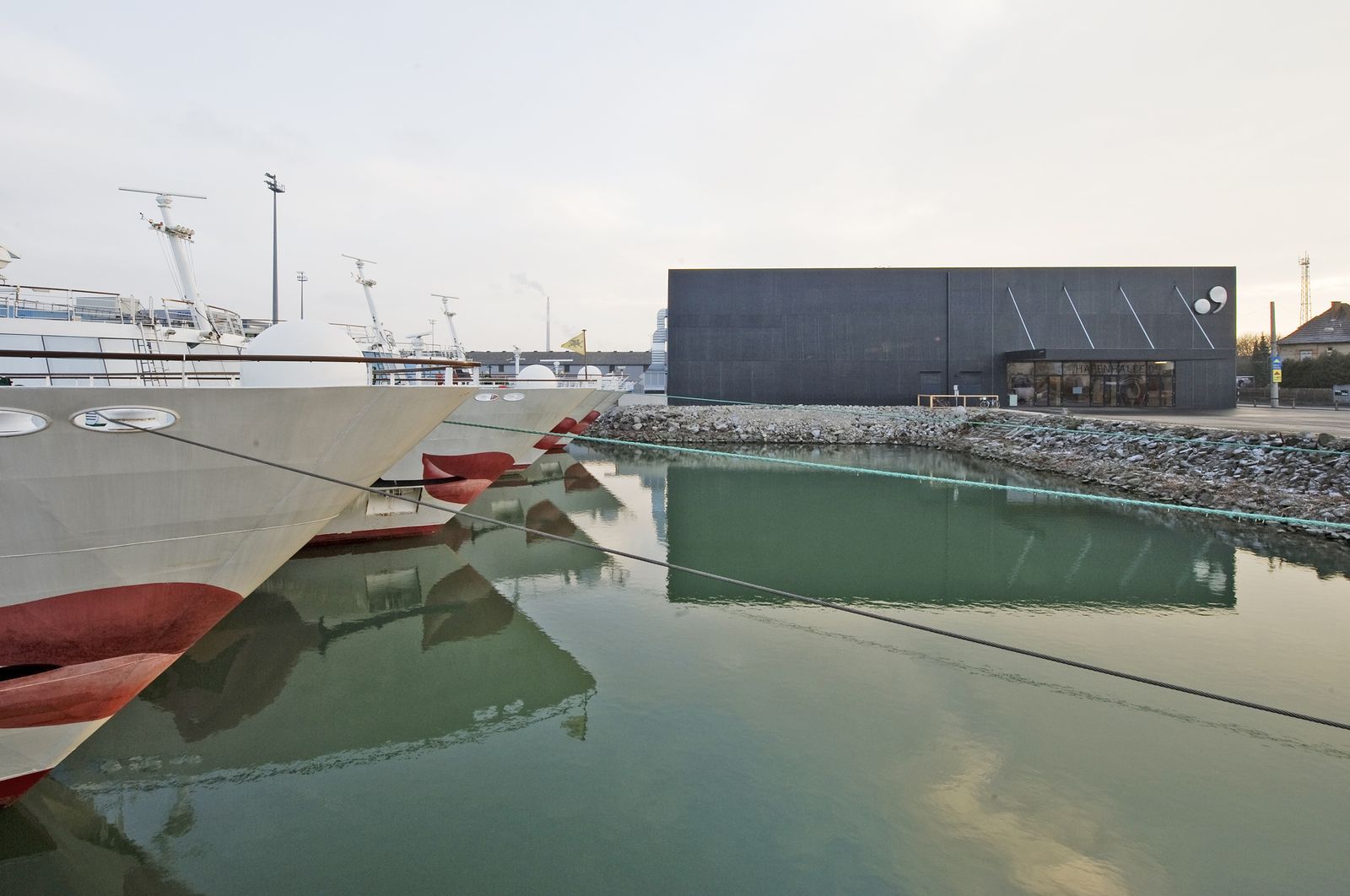
Foto Dietmar Tollerian archipicture
Hafenhalle, Linz
2008Bauherr: Managementservice Linz GmbH
Status: Nutzung 2009 für Kulturhauptstadt - abgetragen und verändert wiedererrichtet
Auszeichnungen: OÖ Holzbaupreis 2009 - Sonderpreis Temporäre Architektur
Mangels adaptierbarer Bestandsobjekte wurde eine temporäre Konzerthalle als Holzbau geplant, geeignet für den Wiederaufbau mit anderer Nutzung. In nur 10-wöchiger Bauzeit wird eine neue Halle aus Leimbindern und vorgefertigten Holzriegelelementen für Fassade und Dach errichtet. Wand und Decke mit 20 cm Wärmedämmung, die Außenhaut vollflächig mit EPDM-Flachdachfolie überzogen. Trotz sparsamster Mittel wie der Boden aus Feinasphalt, ist es Ziel einen stimmigen Rahmen nicht nur für zeitgenössische Veranstaltungen zu schaffen. Der Große Saal bietet 392 Sitze / Event 600 Personen, der Kleine Saal 110 Sitze / Event 200 Personen.
Status: Nutzung 2009 für Kulturhauptstadt - abgetragen und verändert wiedererrichtet
Auszeichnungen: OÖ Holzbaupreis 2009 - Sonderpreis Temporäre Architektur
Mangels adaptierbarer Bestandsobjekte wurde eine temporäre Konzerthalle als Holzbau geplant, geeignet für den Wiederaufbau mit anderer Nutzung. In nur 10-wöchiger Bauzeit wird eine neue Halle aus Leimbindern und vorgefertigten Holzriegelelementen für Fassade und Dach errichtet. Wand und Decke mit 20 cm Wärmedämmung, die Außenhaut vollflächig mit EPDM-Flachdachfolie überzogen. Trotz sparsamster Mittel wie der Boden aus Feinasphalt, ist es Ziel einen stimmigen Rahmen nicht nur für zeitgenössische Veranstaltungen zu schaffen. Der Große Saal bietet 392 Sitze / Event 600 Personen, der Kleine Saal 110 Sitze / Event 200 Personen.
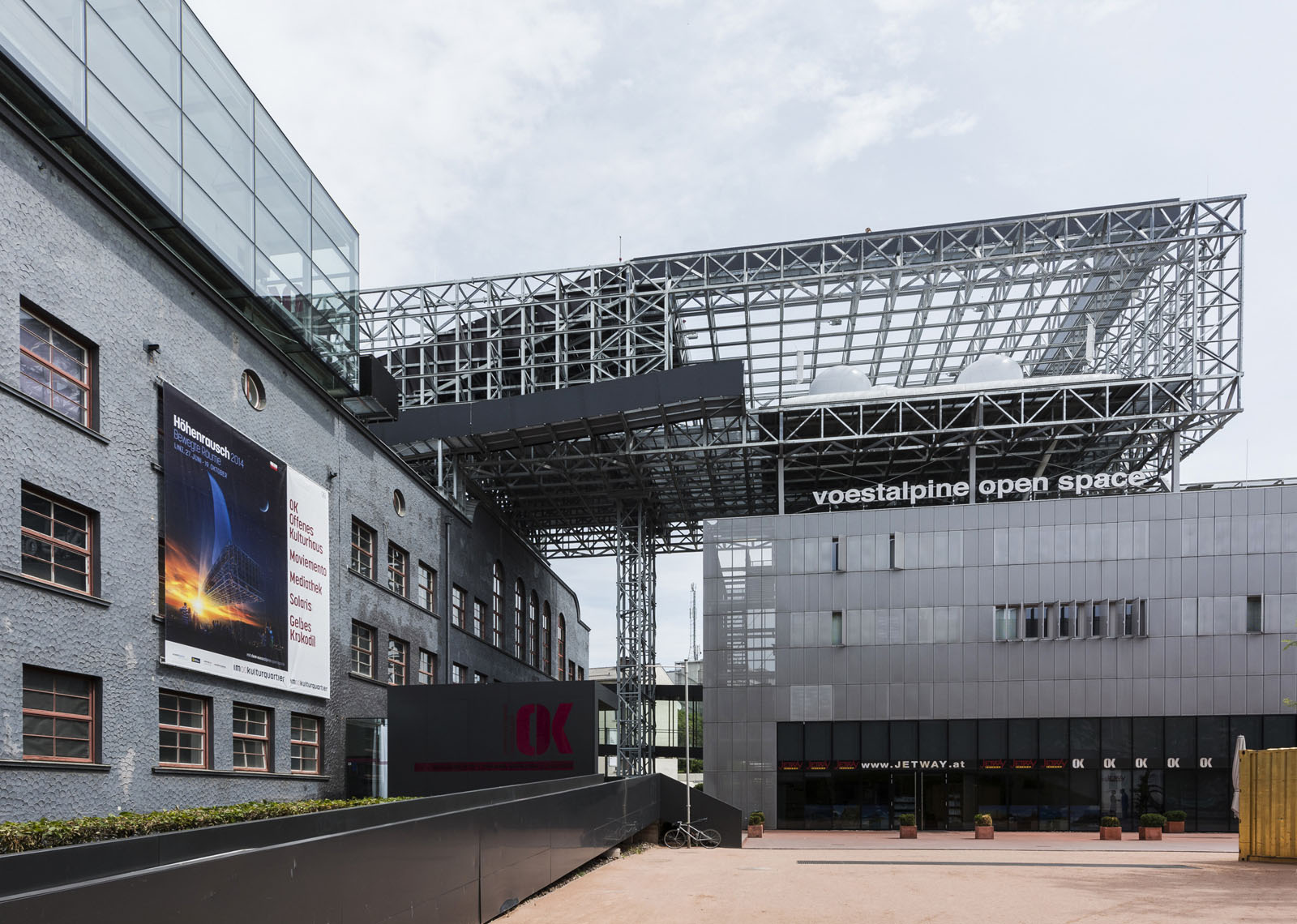
Foto Otto Saxinger
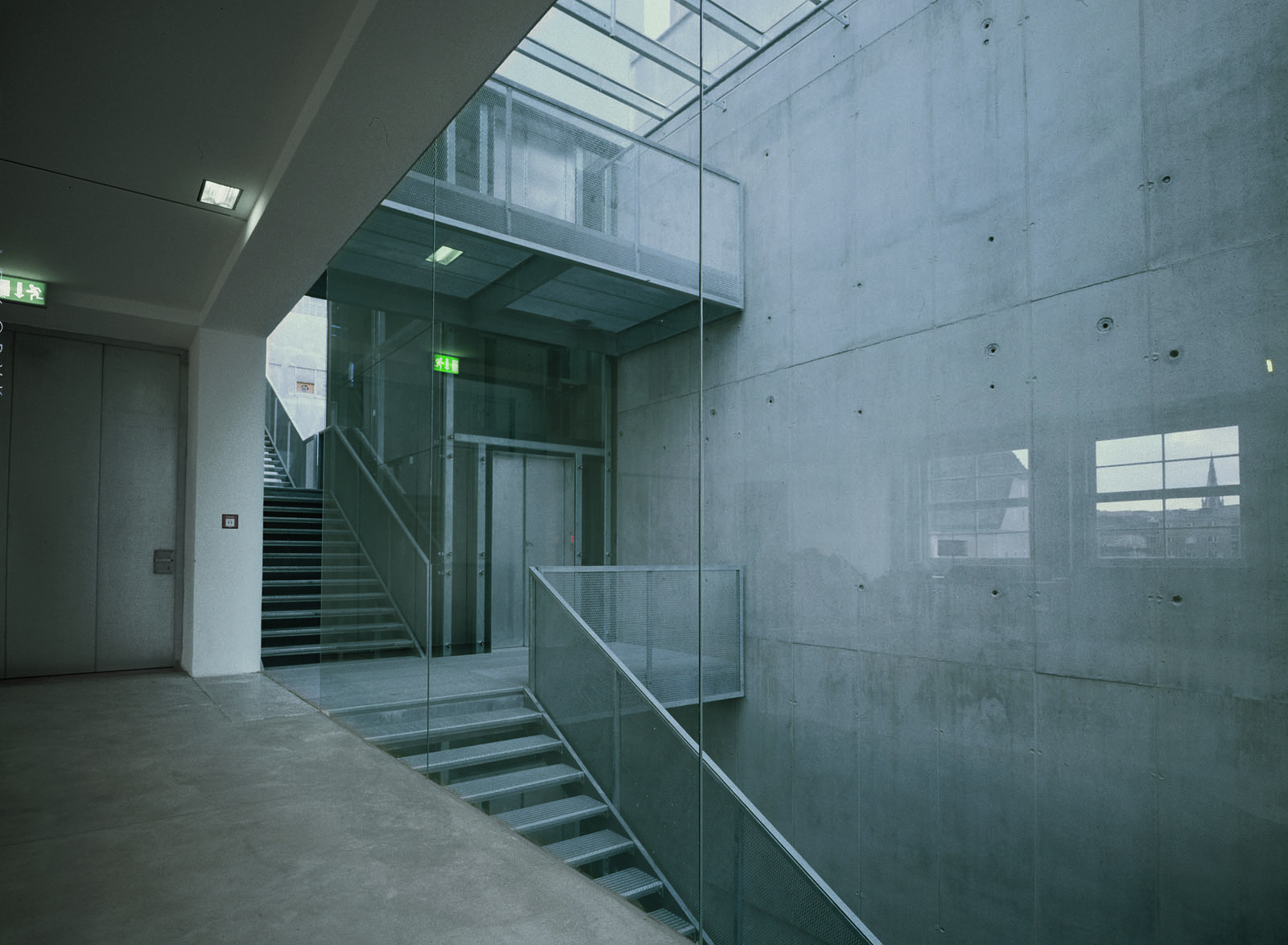
Foto Josef Pausch
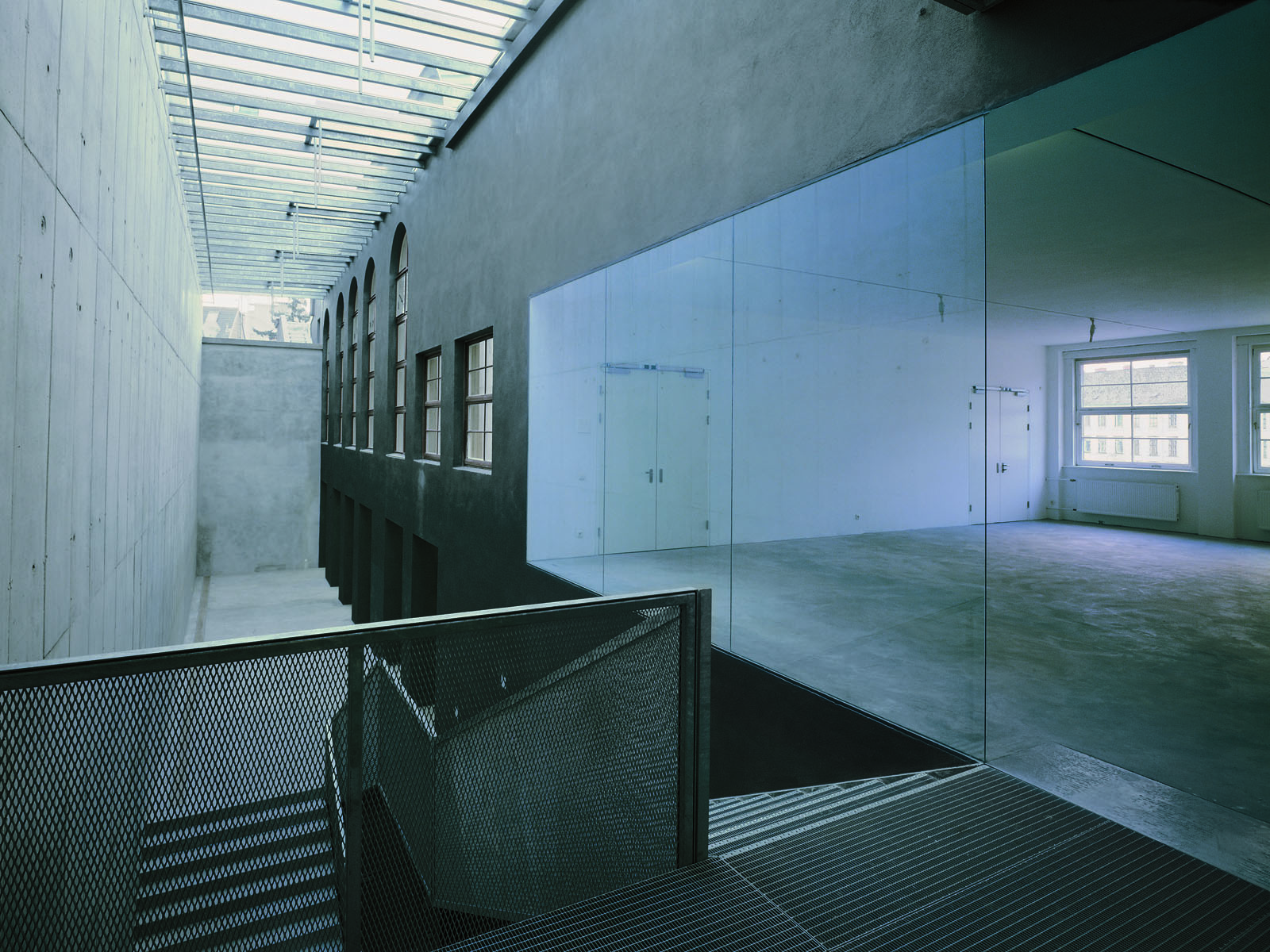
Foto Josef Pausch
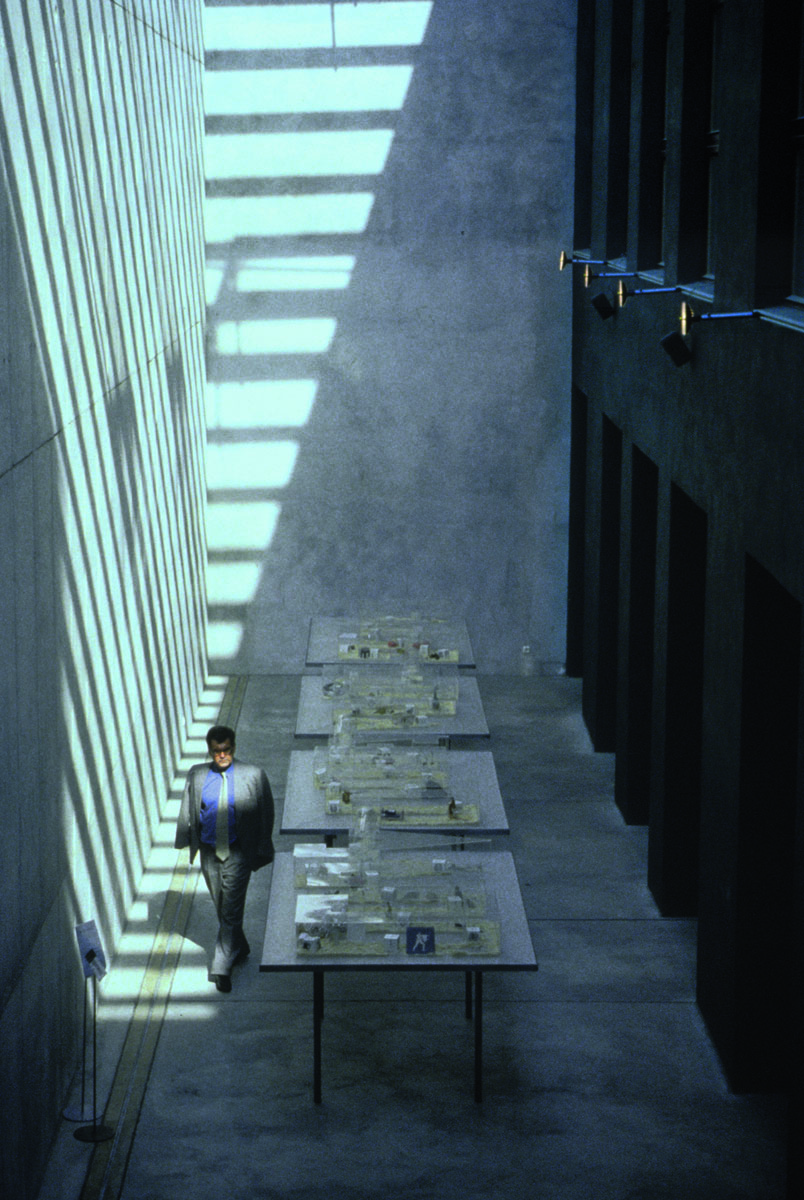
Foto Johannes Wegerbauer
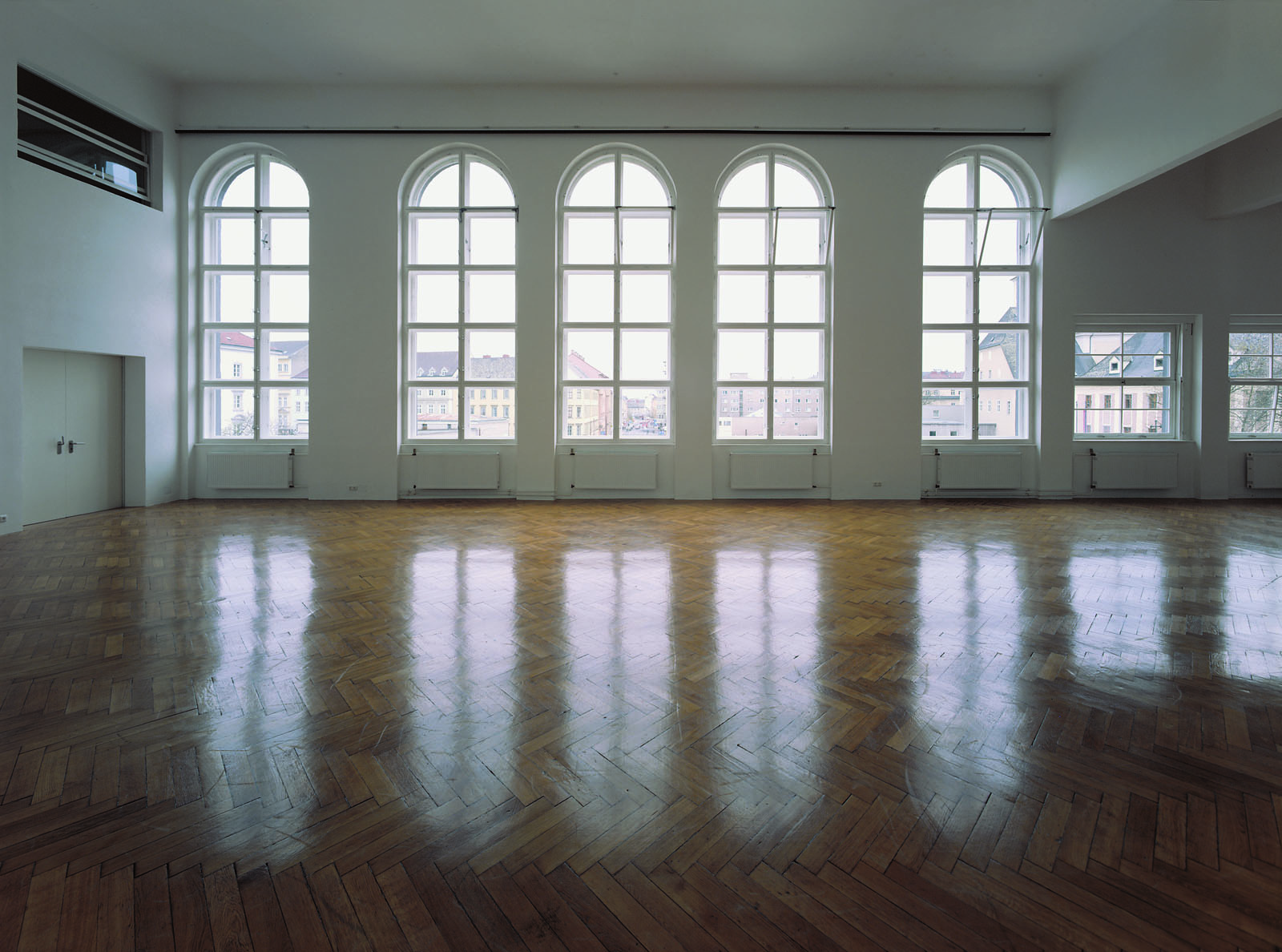
Foto Josef Pausch
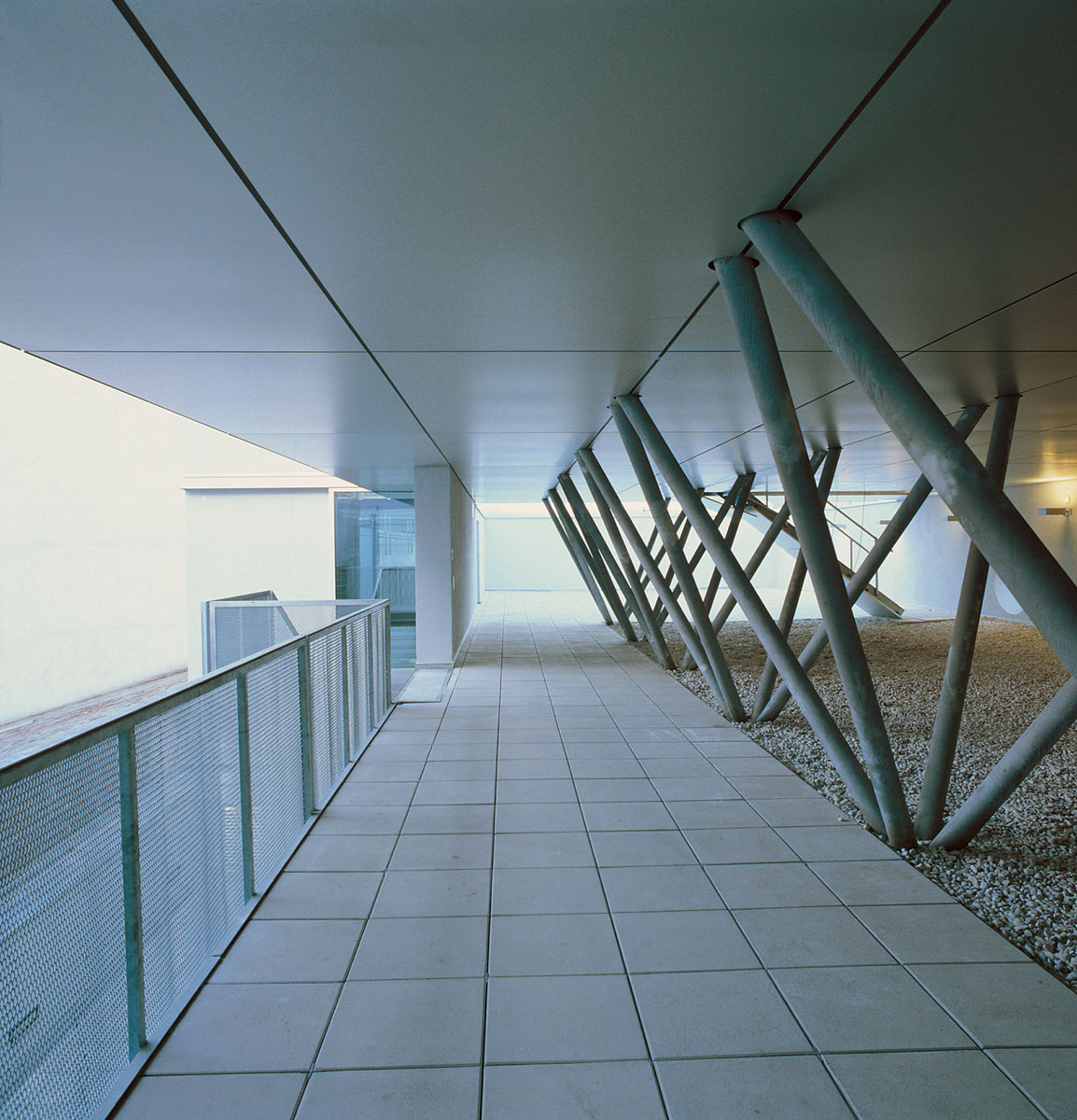
Foto Josef Pausch
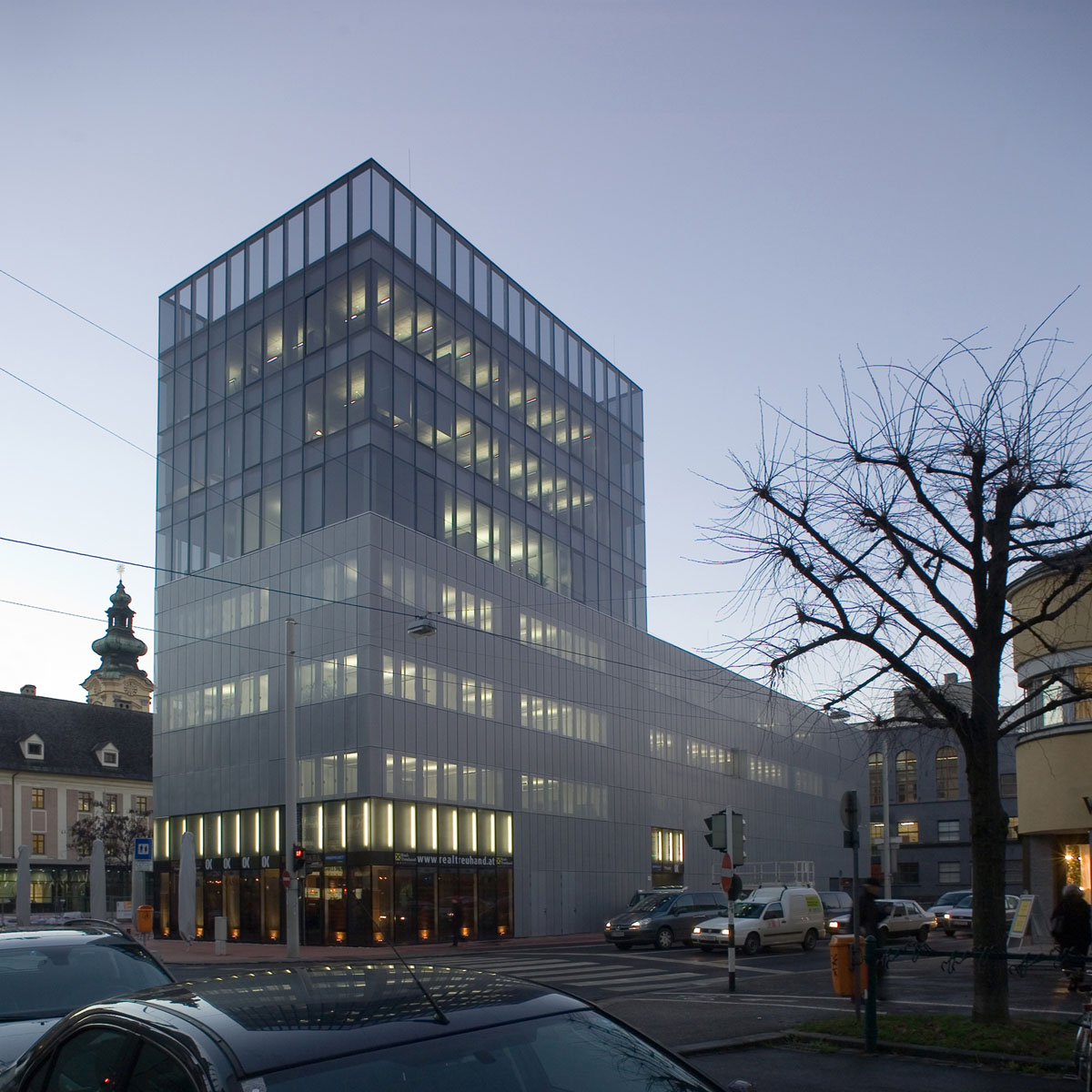
Foto Josef Pausch
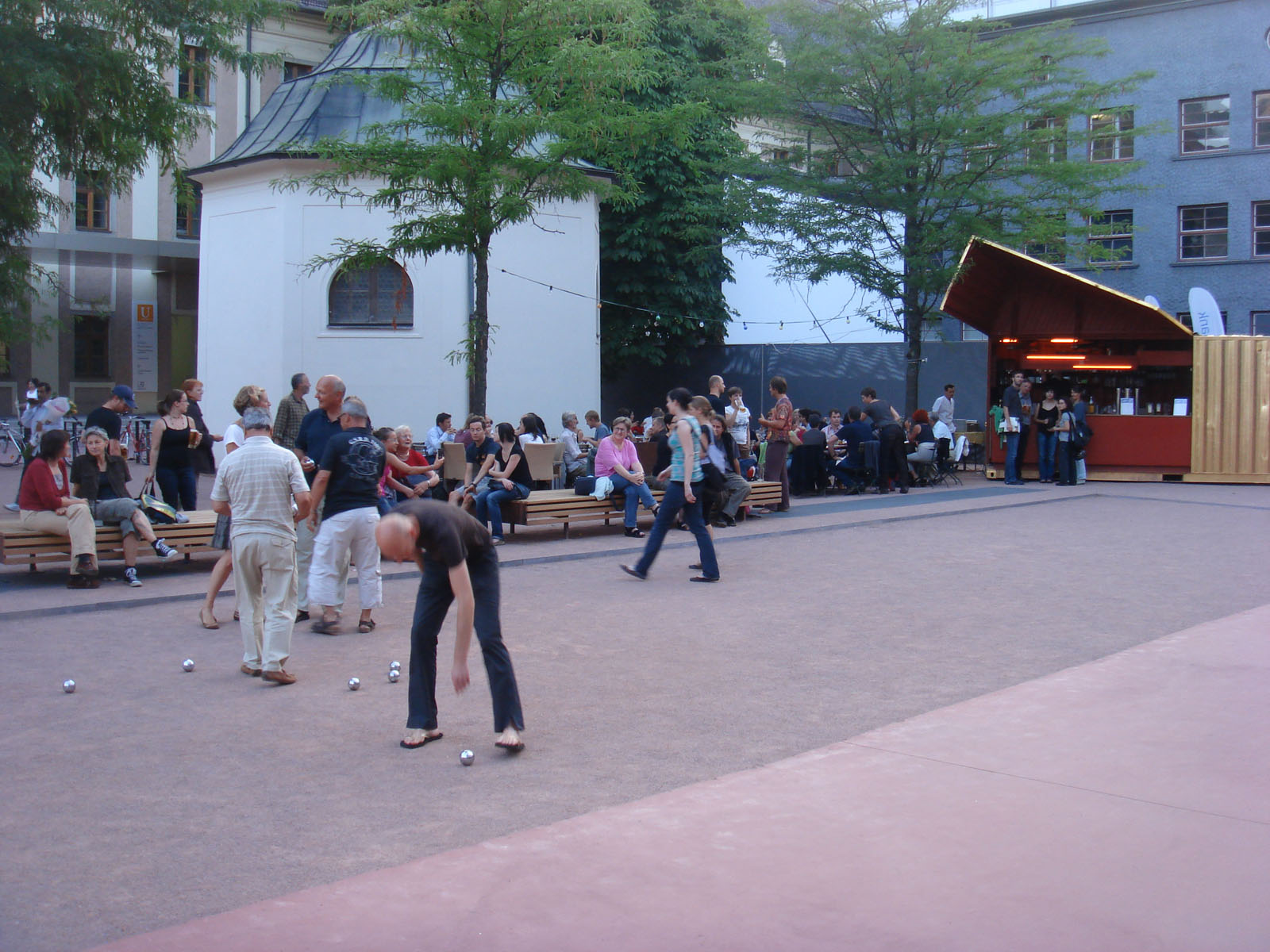
Foto Riepl Riepl Architekten
OK Offenes Kulturhaus / OK-Platz, Linz
1998 / 2007Client: Land Oberösterreich and Real-Treuhand Bau- und Projektmanagement
Status: completion 1998 / 2007
Awards: ZV-Bauherrenpreis 1998
Our starting point is retaining the structural autonomy of the historic school building. There is no spectecular breaking up and no putting in front of the original building, which would lead to the loss of its urban generosity. The new entrance in a central location causes only marginal irritation to the facade. The necessary structural extension takes place beyond the visible surface of the old building: as a filigree extension lifted from the massive base. Starting from the new plaza, the public enters the interior via a ramp, crosses the slender structure to reach the top at the rear via a staircase running lengthwise or an open elevator. The media deck is a clearly visible transparent structure that conveys the openness of the interior to the everyday life of the city.
In 2007, the OK-Platz along Dametzstraße was closed by an office building and the corner at Harrachstraße was marked by a tower-like elevation. The OK received a new entrance as well as an internal restructuring.
Status: completion 1998 / 2007
Awards: ZV-Bauherrenpreis 1998
Our starting point is retaining the structural autonomy of the historic school building. There is no spectecular breaking up and no putting in front of the original building, which would lead to the loss of its urban generosity. The new entrance in a central location causes only marginal irritation to the facade. The necessary structural extension takes place beyond the visible surface of the old building: as a filigree extension lifted from the massive base. Starting from the new plaza, the public enters the interior via a ramp, crosses the slender structure to reach the top at the rear via a staircase running lengthwise or an open elevator. The media deck is a clearly visible transparent structure that conveys the openness of the interior to the everyday life of the city.
In 2007, the OK-Platz along Dametzstraße was closed by an office building and the corner at Harrachstraße was marked by a tower-like elevation. The OK received a new entrance as well as an internal restructuring.
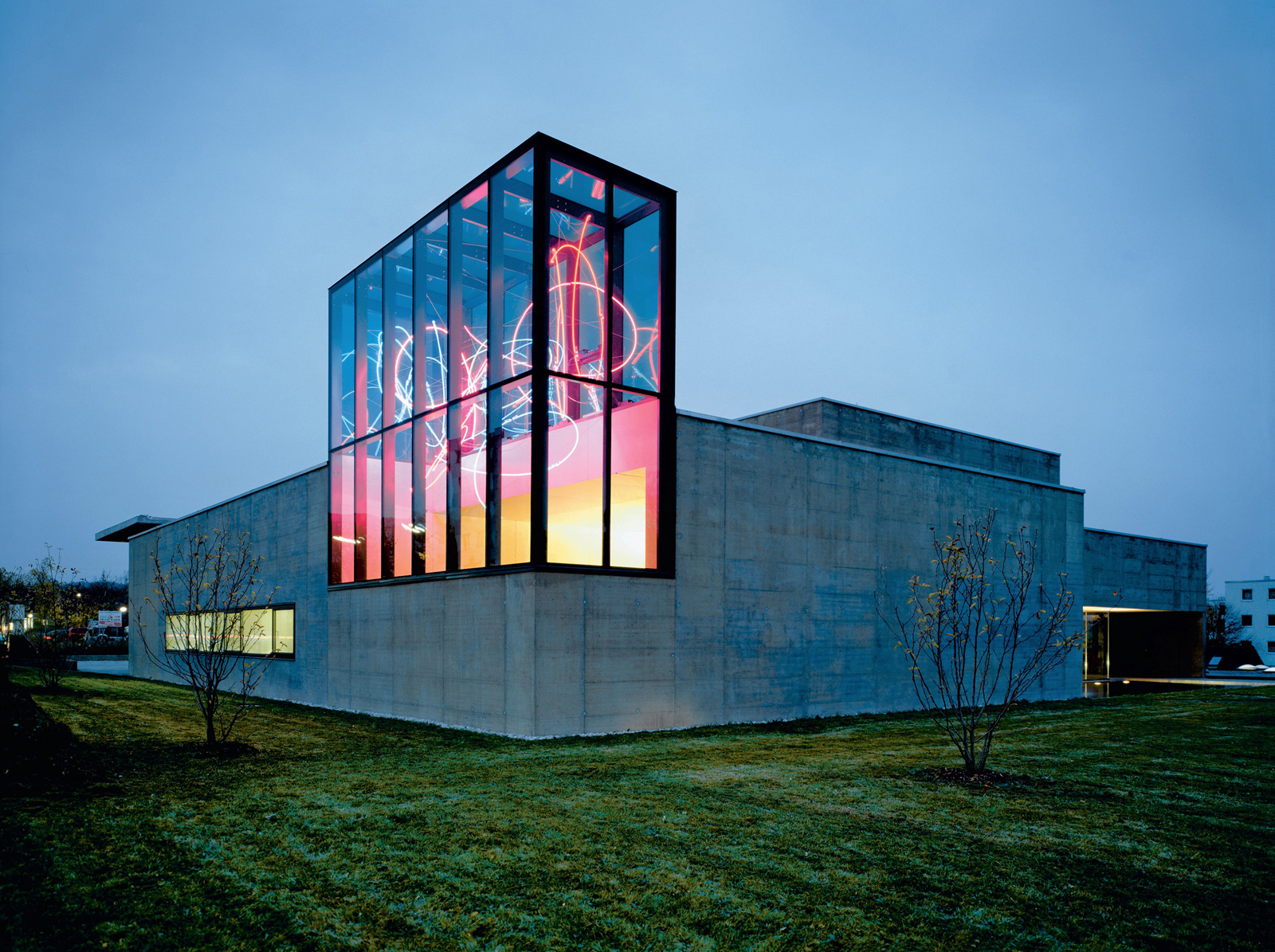
Foto Dietmar Tollerian
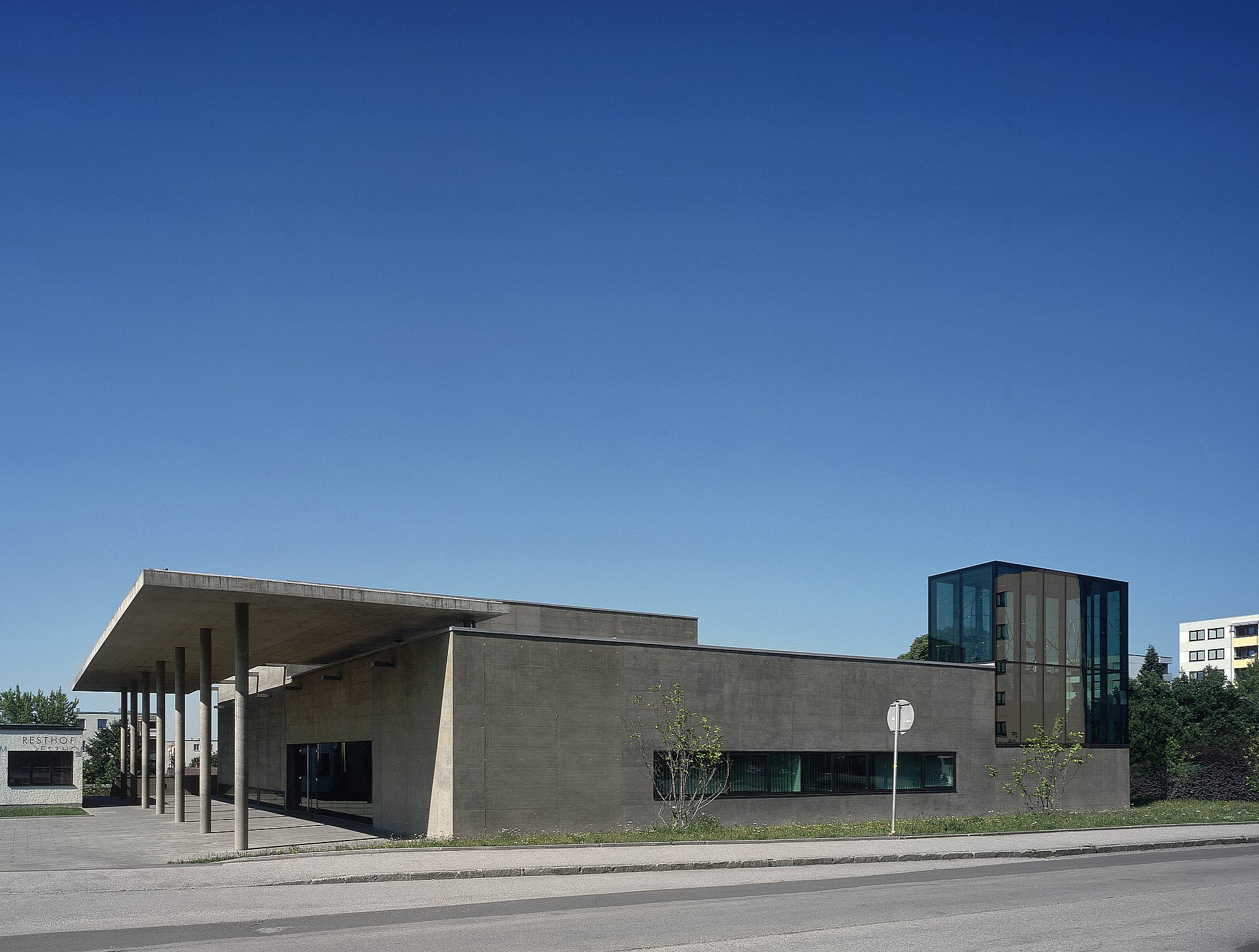
Foto Dietmar Tollerian
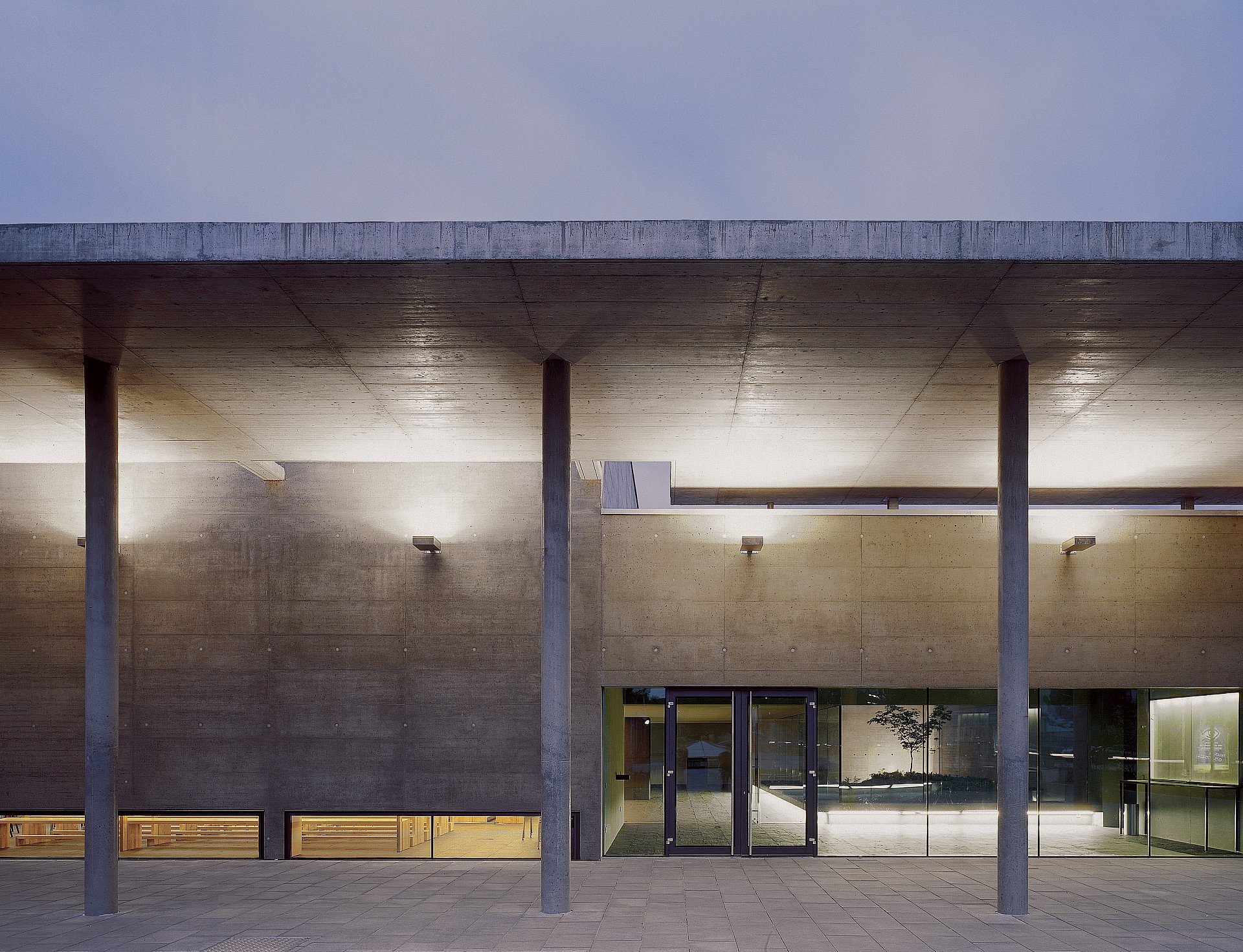
Foto Dietmar Tollerian
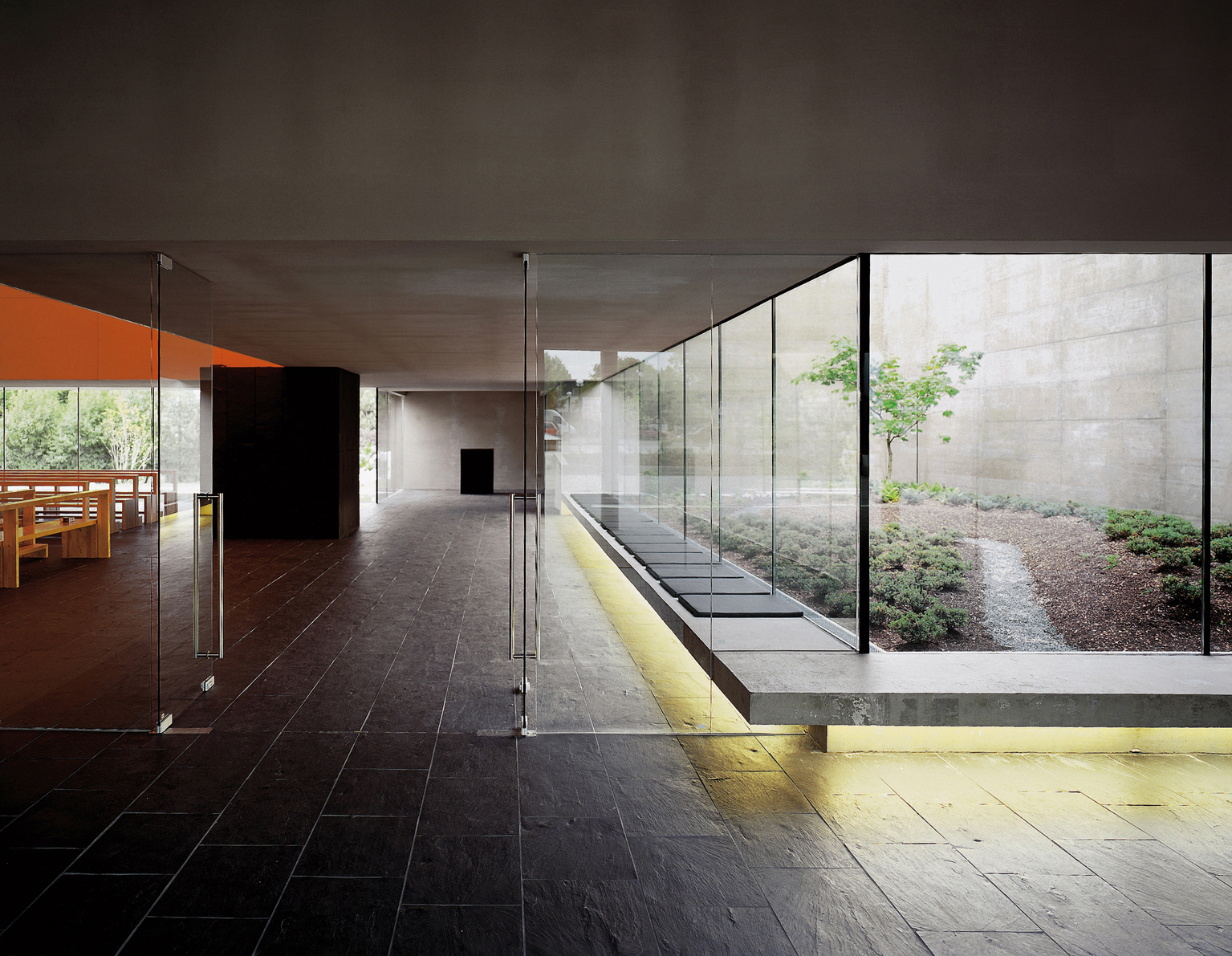
Foto Dietmar Tollerian
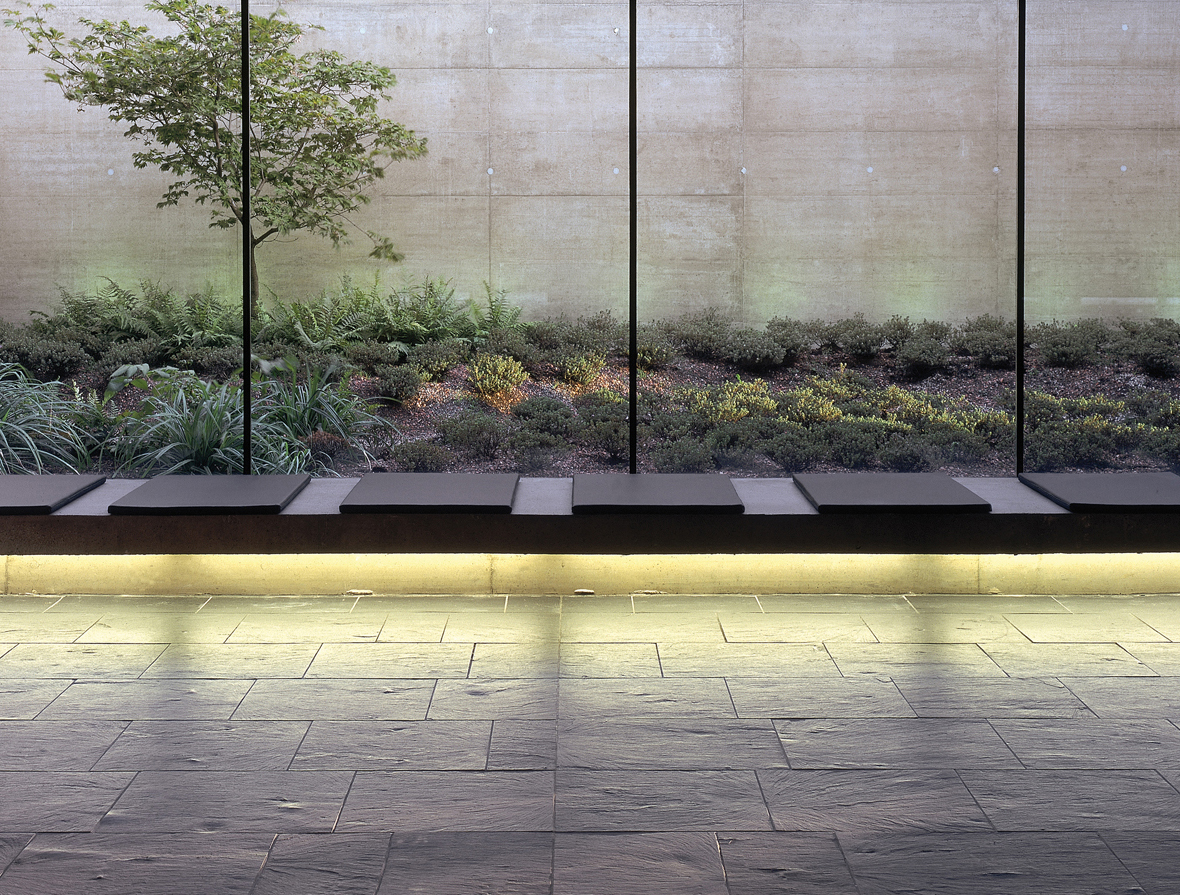
Foto Florian Holzherr
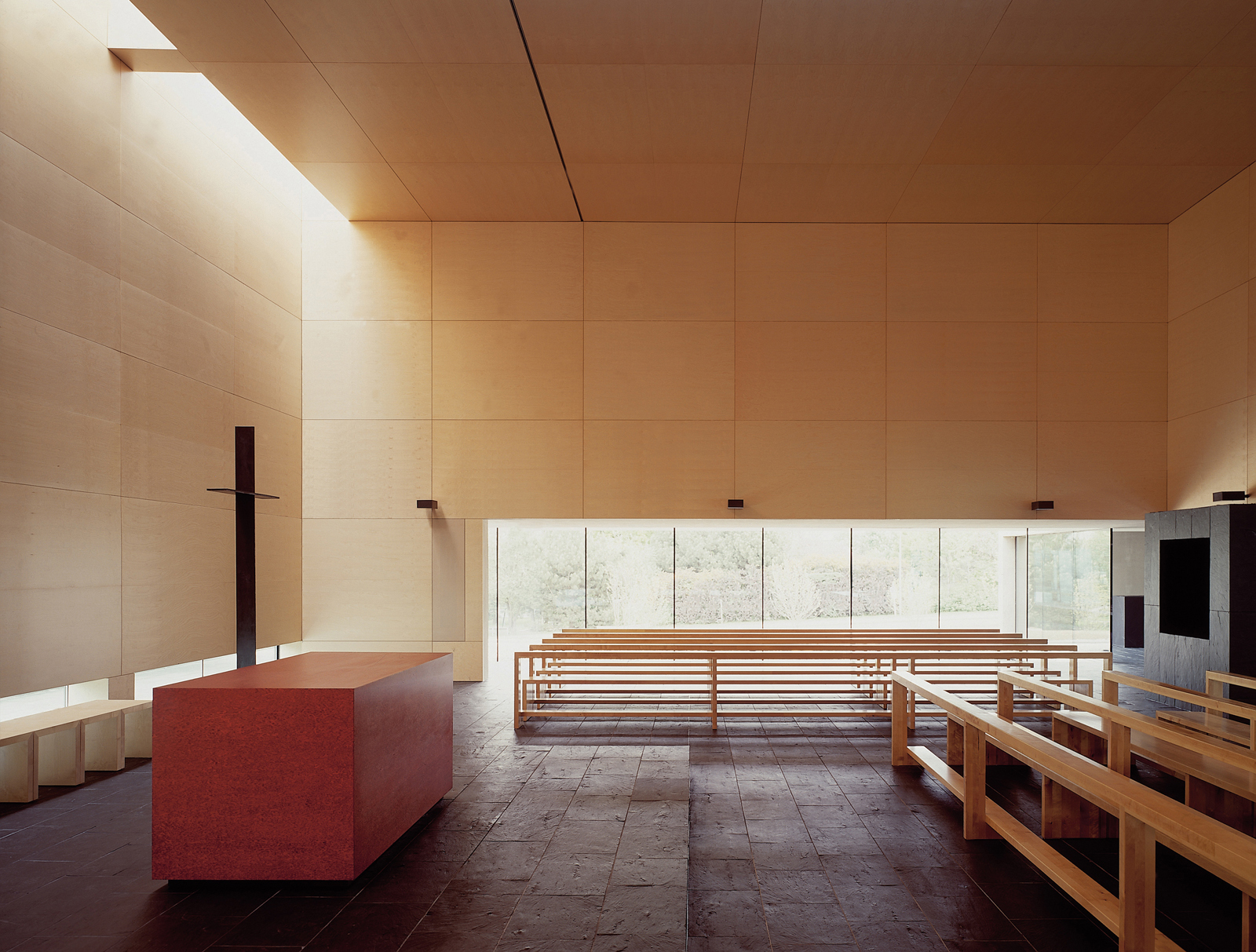
Foto Dietmar Tollerian
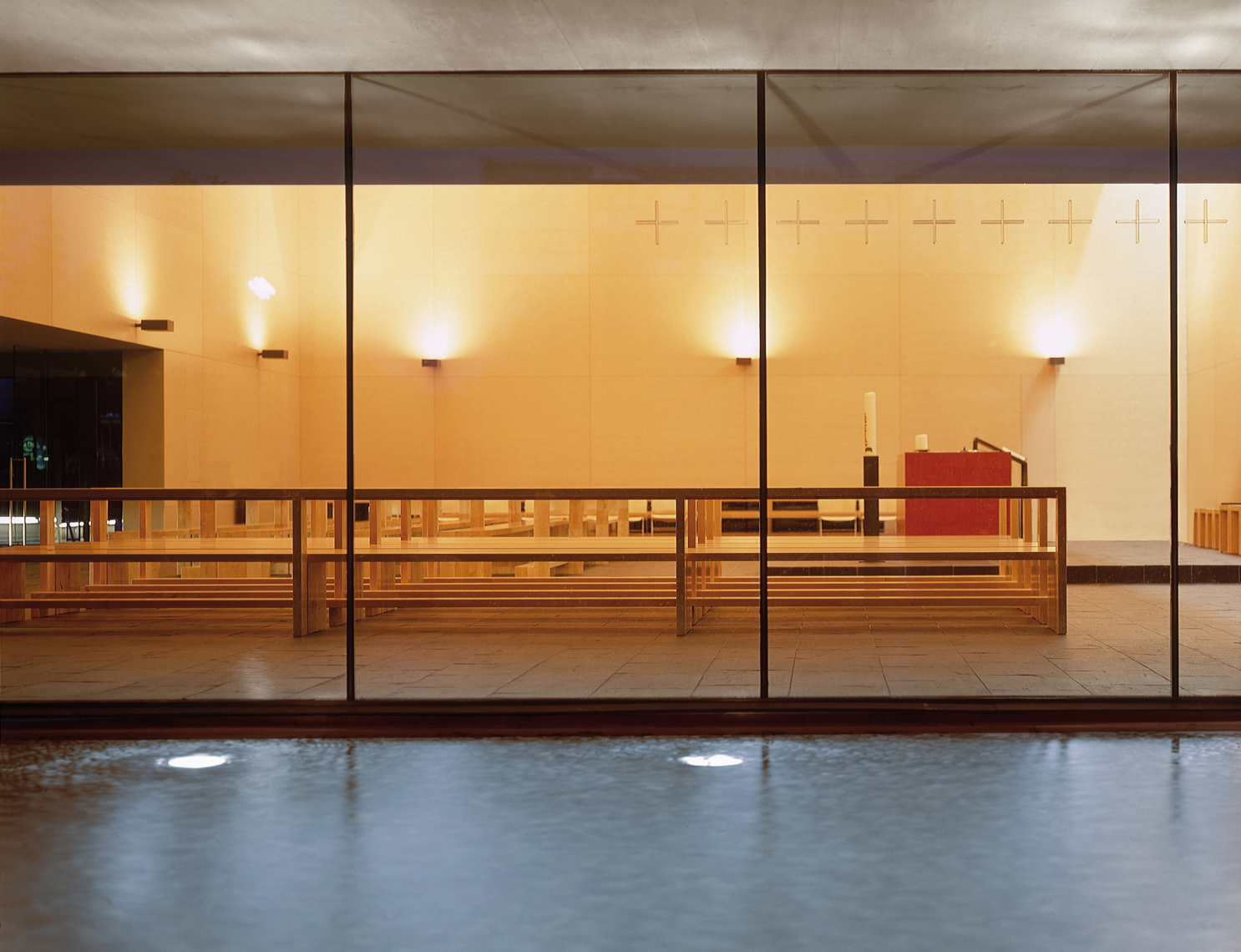
Foto Dietmar Tollerian
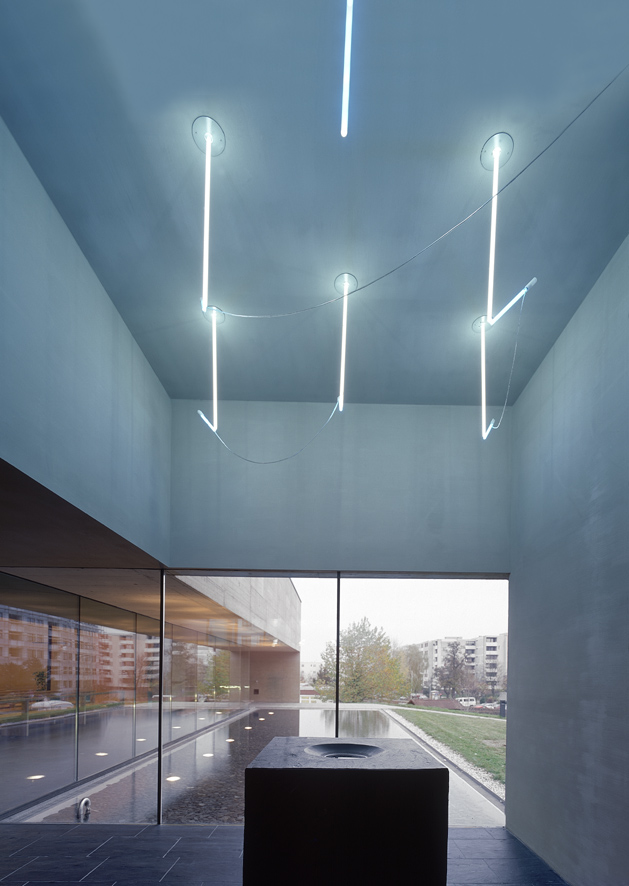
Foto Dietmar Tollerian
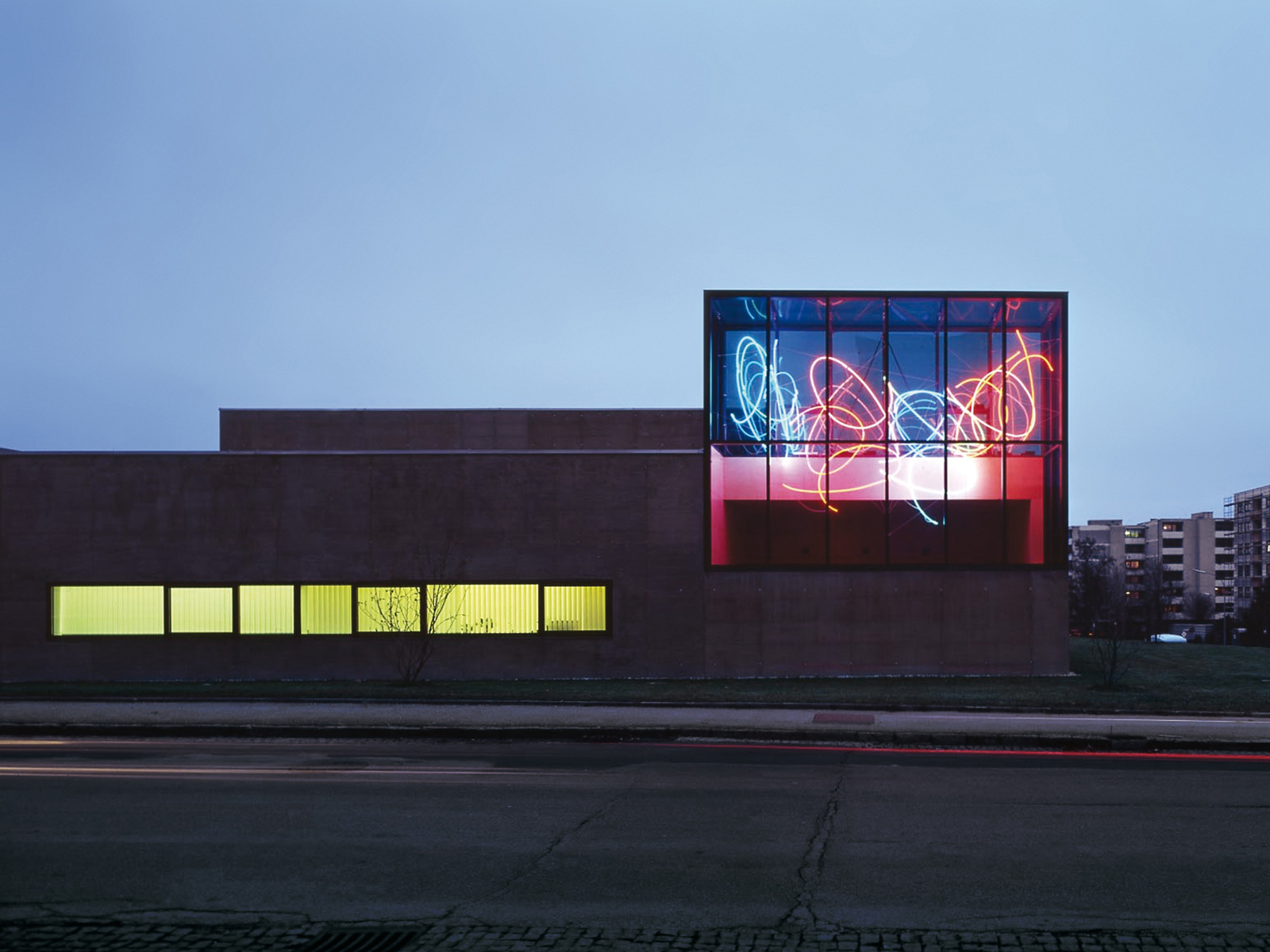
Foto Dietmar Tollerian
Church Steyr-Resthof
2001Client: Röm.-kath. Pfarrexpositur St. Franziskus
Status: competition 1995, completion 2001
Award: Austrian Architects Central Association – Client Award 2001, EU Mies Award 2003 – Nominee
The plan dispenses with a lofty church building and emphasizes a large protective baldachin instead. Because of its transversal position in relation to the axis of the street, it forms a significant gateway. A flowing succession of spaces is developed, beginning with the public church square, leading successively through the loggia and the transparent foyer into the interior. The covered passageway connecting the main room, the baptistry and the small chapel is accompanied by differentiated nature spaces. The atrium filled with plants is somewhat higher, so that it is raised above everyday life, and the surface of the water reflects shimmering light over the protruding ceiling. The building, made of light olive colored concrete, dispenses with the traditional symbol of the dominating tower. Instead, an installation by Keith Sonnier mediates, conveying church to the outside.
Status: competition 1995, completion 2001
Award: Austrian Architects Central Association – Client Award 2001, EU Mies Award 2003 – Nominee
The plan dispenses with a lofty church building and emphasizes a large protective baldachin instead. Because of its transversal position in relation to the axis of the street, it forms a significant gateway. A flowing succession of spaces is developed, beginning with the public church square, leading successively through the loggia and the transparent foyer into the interior. The covered passageway connecting the main room, the baptistry and the small chapel is accompanied by differentiated nature spaces. The atrium filled with plants is somewhat higher, so that it is raised above everyday life, and the surface of the water reflects shimmering light over the protruding ceiling. The building, made of light olive colored concrete, dispenses with the traditional symbol of the dominating tower. Instead, an installation by Keith Sonnier mediates, conveying church to the outside.
